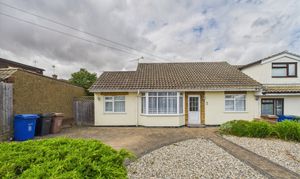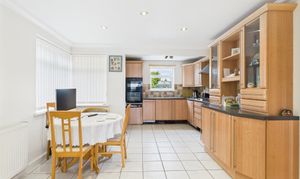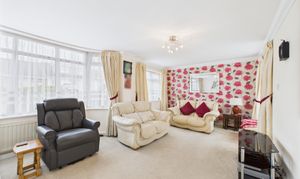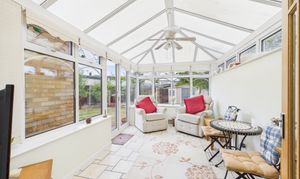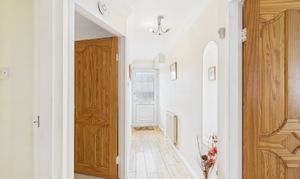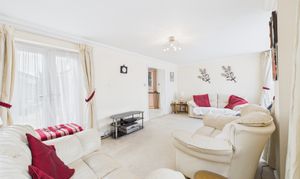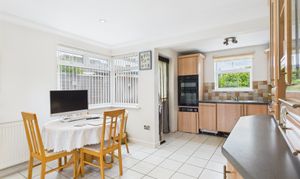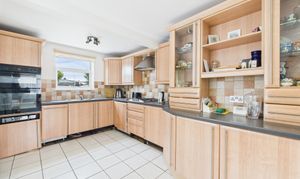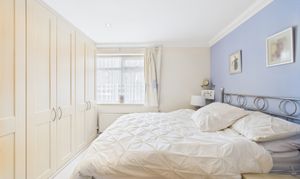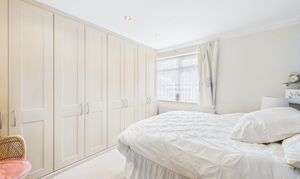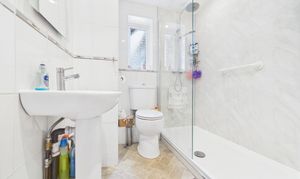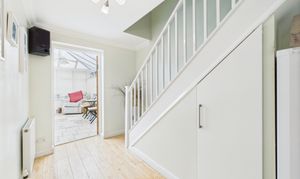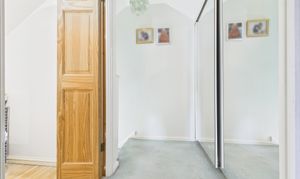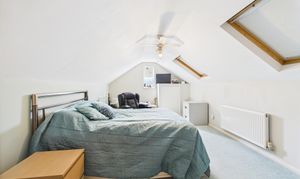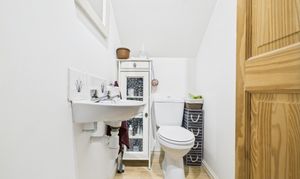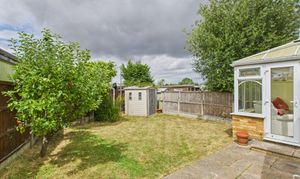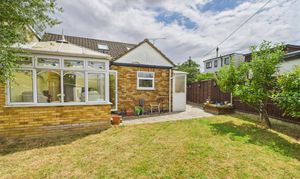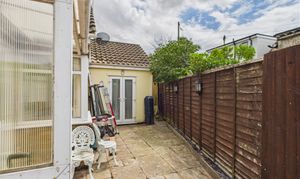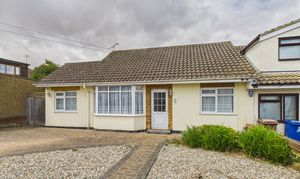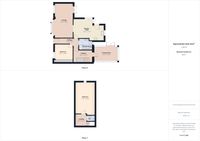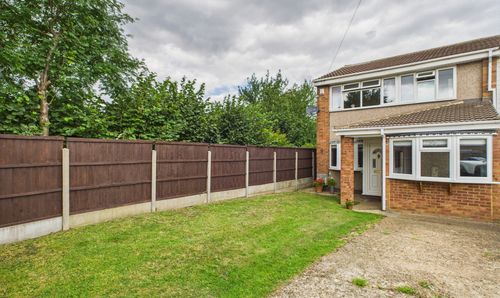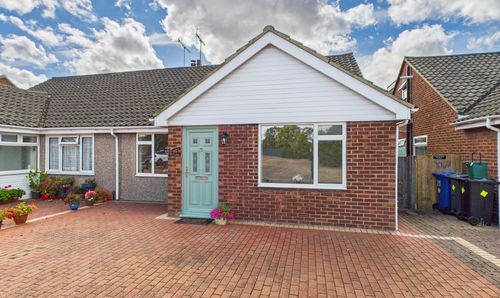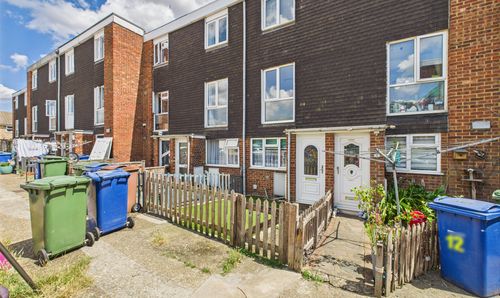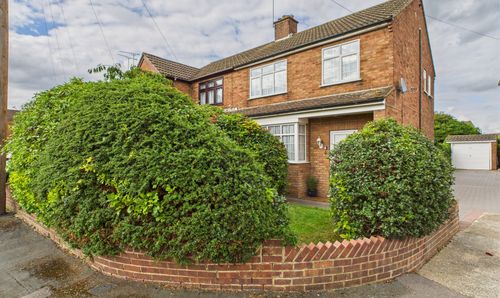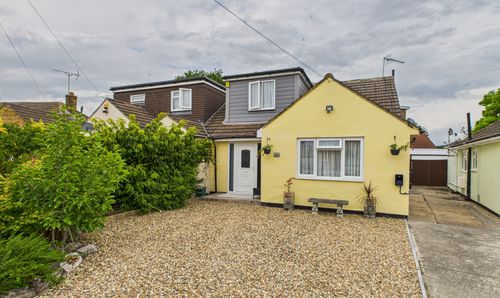Book a Viewing
To book a viewing for this property, please call Connollys Estate Agents, on 01375 672767.
To book a viewing for this property, please call Connollys Estate Agents, on 01375 672767.
2 Bedroom Chalet Bungalow, Ashway, Corringham, SS17
Ashway, Corringham, SS17

Connollys Estate Agents
5 Grover Walk, Corringham
Description
Connollys are delighted to offer For Sale this attractive and well presented two bedroom semi detached chalet bungalow which is offered with no onward chain. The property is situated in the sought after "Old Corringham" area and offers surprising spacious accommodation within its impressive 1130 sq ft floor plan and boasts 20' lounge, 17'9 x 11'2 fitted kitchen/diner and Upvc double glazed conservatory and an impressive 18'5 x 11'5 first floor master bedroom. The property though already extended offers potential for further loft conversion if required. and early viewing is advised.
The front entrance door leads to hallway with doors leading to all rooms. The extended lounge is of a generous size and features walk in bay window to front and upvc double glazed french doors to rear garden. The spacious fitted kitchen/diner offers a great entertaining space and has a wood effect fitted kitchen with an extensive range of base, wall mounted and full height units with matching dresser style unit. The contrasting work surface areas and inset sink unit are complimented by the tiled walls. There is a full range of integrated appliances to include electric mid height double oven with separate gas hob and stainless steel chimney extractor. Further integrated washing machine, dishwasher and fridge. There is a double sized ground floor bedroom with fitted wardrobes, a modern tiled shower room with walk in shower, pedestal wash hand basin and low level wc. To the rear there is a upvc double glazed conservatory with pitched style roof and upvc double glazed french doors to rear garden. This room is access from the spacious inner hallway of 11’ x 7’ with stairs to the first floor.
The master bedroom is located on the first floor and is accessed via the landing area with fitted mirror wardrobes and measures an impressive 18’5 × 11’5 and features velux style windows and large eaves storage. The first floor is completed with the seprate wc with twopiece white suite.
The rear garden is commenced by paved patio area with the remainder of the garden laid to lawn. The garden is unoverlooked to rear, has fenced boundaries and further recessed leading patio area which leads to lounge via upvc double glazed french doors. The front garden has blocked paving providing off road parking.
Key Features
- Spacious Lounge 20' x10'8
- Ground Floor Shower Room/Wc
- Ground Floor Bedroom 10'11 x 8'11
- Fitted Kitchen/Diner 17'9 x 11'2
- Conservatory
- First Floor Bedroom 18'5 x 11'5
- First Floor W/c
- Rear Garden
- Block Paved Providing Off Street Parking
- Situated in the popular "Old Corringham" Area
Property Details
- Property type: Chalet Bungalow
- Price Per Sq Foot: £599
- Approx Sq Feet: 667 sqft
- Plot Sq Feet: 3,143 sqft
- Property Age Bracket: 1960 - 1970
- Council Tax Band: C
Rooms
Entrance Hallway
4.32m x 0.94m
Lounge
6.10m x 3.25m
Kitchen/Diner
5.41m x 3.40m
Ground Floor Shower Room/Wc
2.39m x 1.96m
Ground Floor Bedroom
3.33m x 2.72m
Hallway
3.33m x 2.13m
Conservatory
4.22m x 2.57m
Landing
Bedroom
5.61m x 3.48m
W/c
Floorplans
Outside Spaces
Rear Garden
9.14m x 9.14m
Part paved with remainder laid to lawn.
Parking Spaces
Driveway
Capacity: 3
Brick paved providing off street parking
Location
Properties you may like
By Connollys Estate Agents
