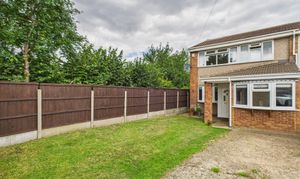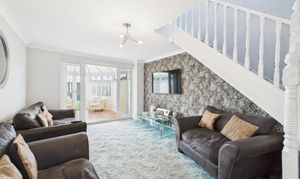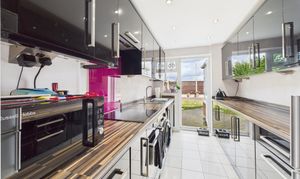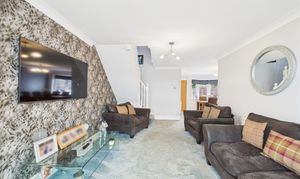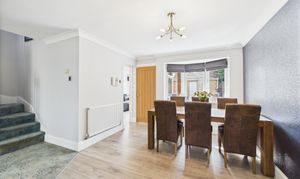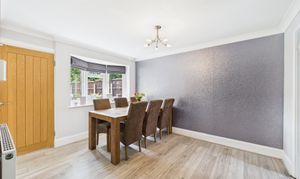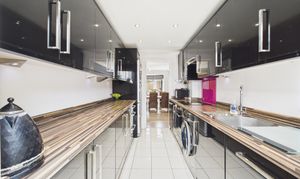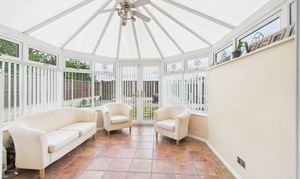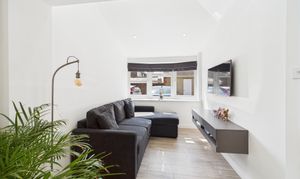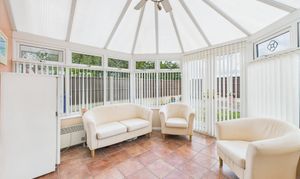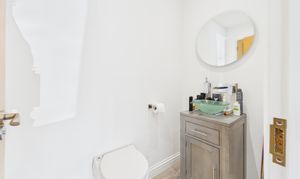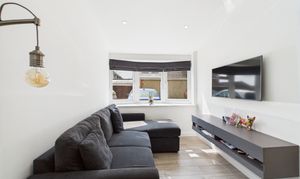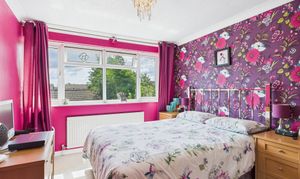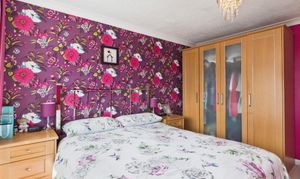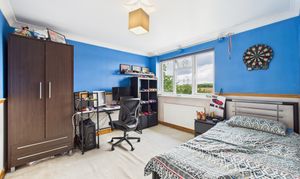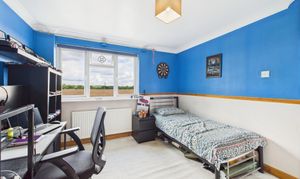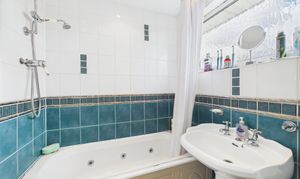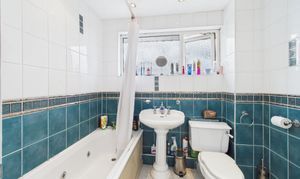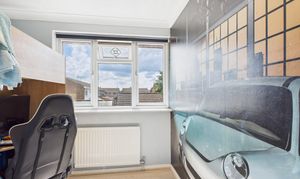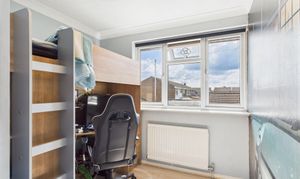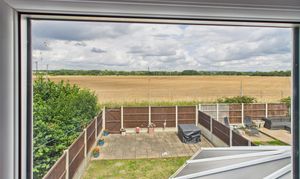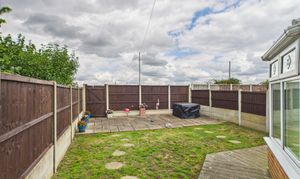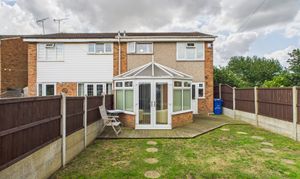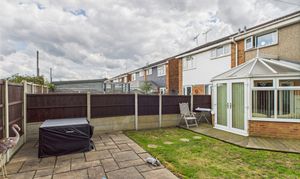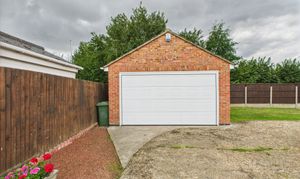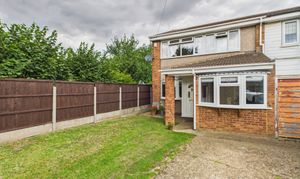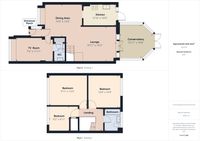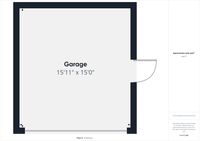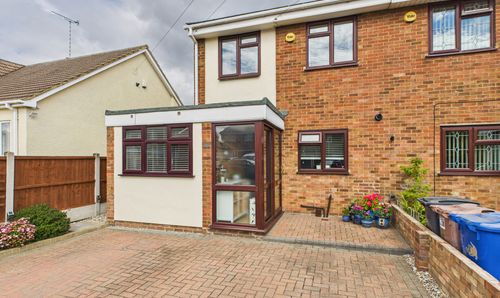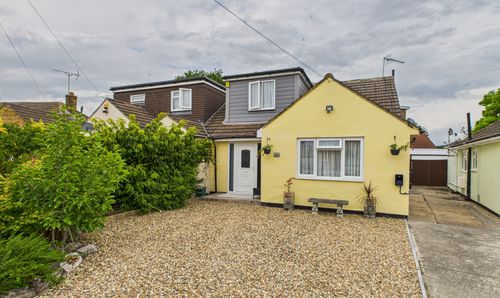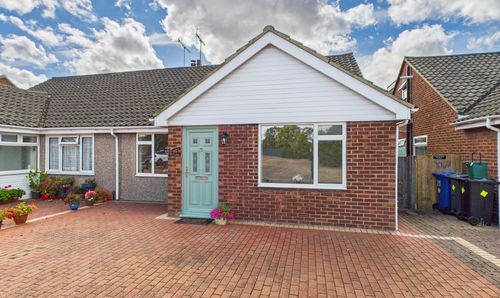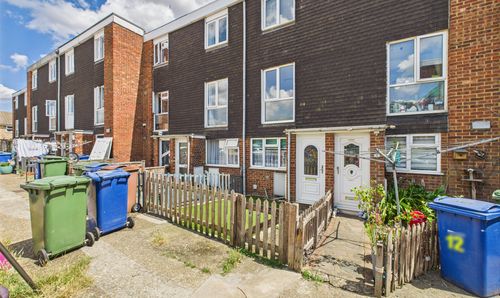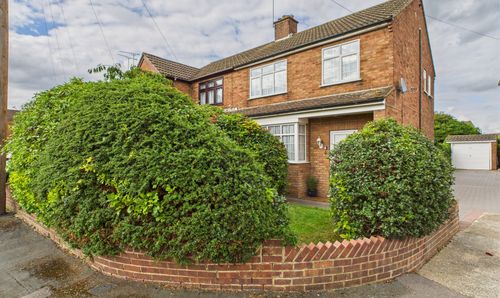3 Bedroom Semi Detached House, Solway, East Tilbury, RM18
Solway, East Tilbury, RM18

Connollys Estate Agents
5 Grover Walk, Corringham
Description
Presenting a splendid opportunity to own a spacious and well presented three bedroom semi-detached house which is nestled in the corner of a pleasant cul-de-sac location with access to main line station to London only a 0.28 miles walk. The property offers many desirable features including two reception rooms, three spacious bedrooms a TV Room/fourth bedroom with en-suite wc as well as the imposing detached double garage and driveway as well as further off road parking to front.
The impressive property showcases three generously proportioned bedrooms along with a modern fitted kitchen. The spacious lounge extends to 16'2 by 10'11, ideal for relaxation, while a Upvc double glazed conservatory offers a serene spot for enjoying the outdoors from the comfort of indoors. Additionally, a modern dining room measuring 12'0 by 10'3, a versatile TV room/sitting room/bedroom, and a convenient ground floor WC cater to various needs.
Outside, the property further impresses with a 35' rear garden and expansive front garden area providing a lawned area and featuring a detached double garage with drive, adding to the storage and parking options available. The well-maintained exterior of the residence complements the overall kerb appeal, providing an inviting welcome to residents and guests alike. This property caters to a variety of needs and lifestyles and the expansive outdoor area adds value to this property, making it a desirable find and being situated in a cul-de-sac location and in close proximity to a rail station, this home offers a serene retreat with convenient transport links and an early appointment to view is strongly recommended..
Key Features
- Detached Double Garage With Driveway
- Three/Four Good Sized Bedrooms
- Lounge 16'2 x 10'11
- Upvc Double Glazed Conservatory
- Dining Area 12'0 x 10'3
- Modern Fitted Kitchen
- TV Room/Sitting Room/Bedroom
- Ground Floor WC
- Expansive Front Garden Area
- 35' Rear Garden
Property Details
- Property type: House
- Price Per Sq Foot: £413
- Approx Sq Feet: 969 sqft
- Plot Sq Feet: 3,358 sqft
- Property Age Bracket: 1970 - 1990
- Council Tax Band: C
Rooms
Entrance Hall
TV Room
3.63m x 2.29m
Lounge
4.93m x 3.33m
Dining Area
3.66m x 3.12m
Kitchen
3.20m x 2.08m
Ground Floor W/C
Conservatory
3.33m x 3.25m
Landing
Bedroom
3.89m x 3.02m
Bedroom
3.28m x 3.28m
Bathroom/Wc
Bedroom
2.49m x 2.11m
Floorplans
Outside Spaces
Rear Garden
10.67m x 6.10m
Front Garden
Parking Spaces
Double garage
Capacity: N/A
Off street
Capacity: N/A
Location
Properties you may like
By Connollys Estate Agents
