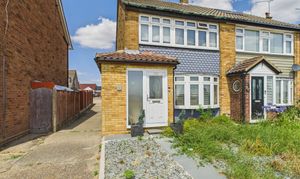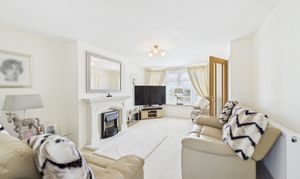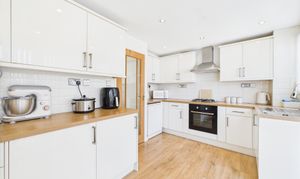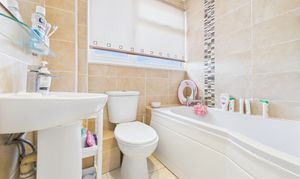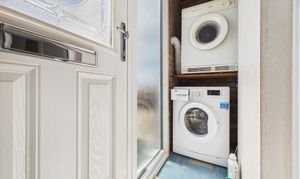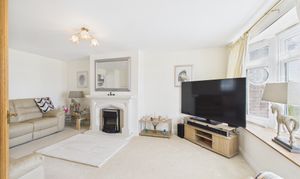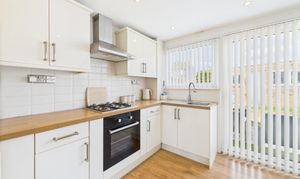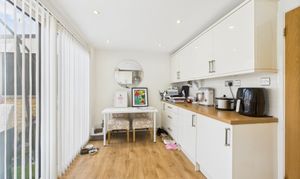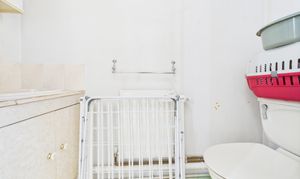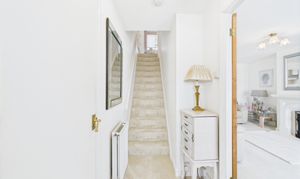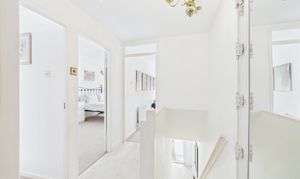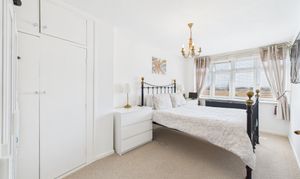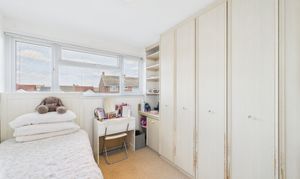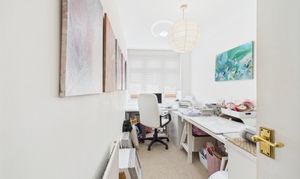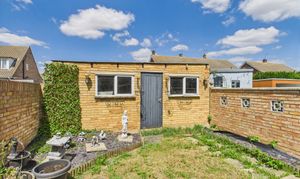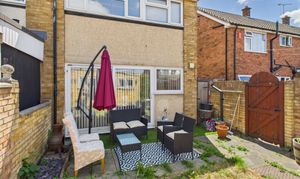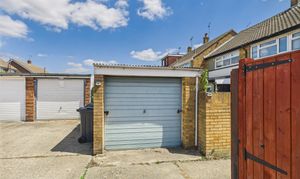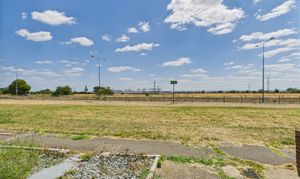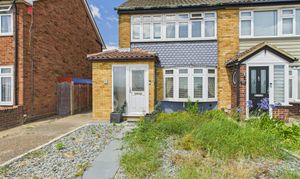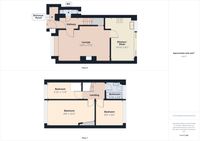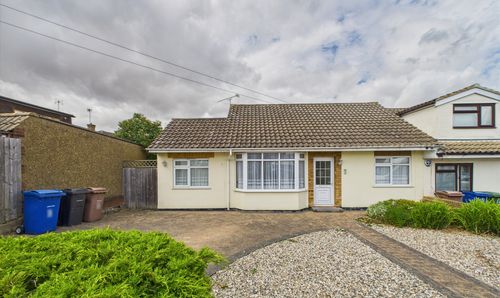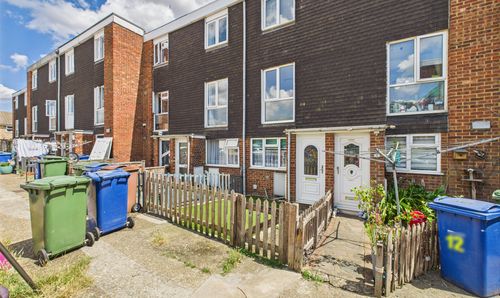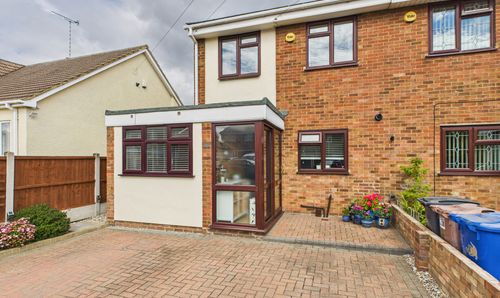Book a Viewing
To book a viewing for this property, please call Connollys Estate Agents, on 01375 672767.
To book a viewing for this property, please call Connollys Estate Agents, on 01375 672767.
3 Bedroom End of Terrace House, Corringham Road, Stanford-Le-Hope, SS17
Corringham Road, Stanford-Le-Hope, SS17

Connollys Estate Agents
5 Grover Walk, Corringham
Description
UNEXPECTEDLY BACK AVAILABLE - Connollys are pleased to offer this well presented three-bedroom end of terraced house which is situated close to local Schools and amenities and an early appointment to view is recommended to avoid missing out on this stunning house. The property benefits spacious lounge, kitchen/diner, ground floor w/c, three good sized bedrooms and modern family bathroom/wc. Rear garden and garage.
Enter this property thorough the feature double glazed front door via entrance porch which has been cleverly adapted and is currently used as a utility area with plumbing and space for appliances. The entrance hall provides leads to a modern and new ground floor wc. Spacious lounge with feature fireplace. Modern fitted kitchen which features white base and wall mounted cupboards and drawers, wood effect work surfaces with Inset stainless steel sink unit with mixer tap and tiled splash back. Modern integrated oven and four ring gas hob with stainless steel extractor above. Additional white base and wall mounted cupboards and drawers. Appliance space. Space for table and chairs. Upvc double glazed patio doors leading to rear garden.
To the first floor the property offers a spacious master bedroom, double sized second bedroom and third bedroom or office space. The fully tiled family bathroom with low level wc, pedestal wash hand basin, and panelled bath with electric shower and shower screen. Heated towel rail and tiled flooring.
Externally benefitting paved rear garden with space for a seating area or barbecue, pedestrian access to flank and access to garage.
EPC Rating: C
Key Features
- Three Goodsized Bedrooms
- Upvc Double Glazed
- Gas Central Heating
- Lounge 17'3 x 10'9
- Modern Fitted Kitchen/Diner
- Ground Floor WC
- Modern Family Bathroom
- Rear Garden
- Garage To Rear
- Conveniently located for local schools and shops
Property Details
- Property type: House
- Price Per Sq Foot: £422
- Approx Sq Feet: 829 sqft
- Plot Sq Feet: 1,410 sqft
- Property Age Bracket: 1960 - 1970
- Council Tax Band: C
Rooms
Entrance Porch
Hallway
Ground Floor W/C
Lounge
5.26m x 3.12m
Kitchen/Diner
4.52m x 2.46m
Landing
Bedroom
5.00m x 2.64m
Bedroom
2.90m x 2.67m
Family Bathroom/Wc
1.83m x 1.78m
Bedroom
3.58m x 1.78m
Floorplans
Outside Spaces
Rear Garden
Front Garden
Parking Spaces
On street
Capacity: 1
Garage
Capacity: 1
Location
Properties you may like
By Connollys Estate Agents
