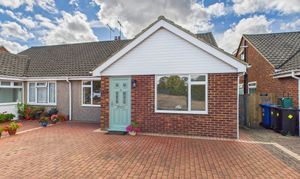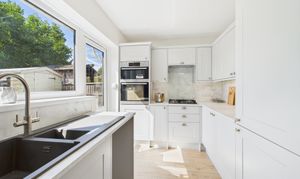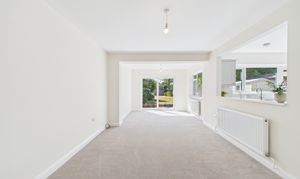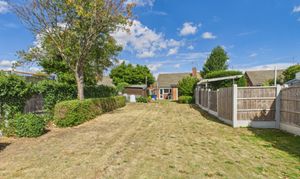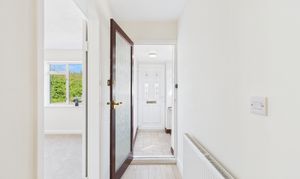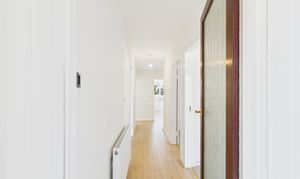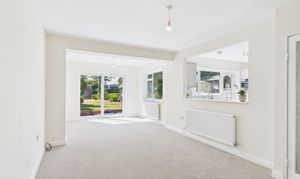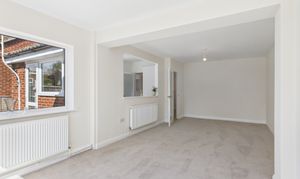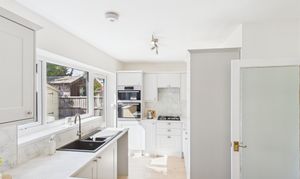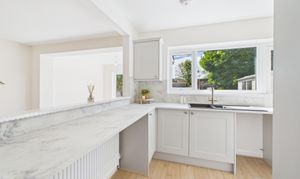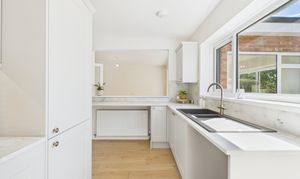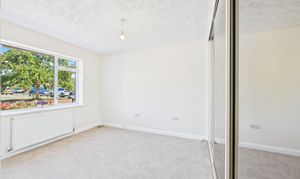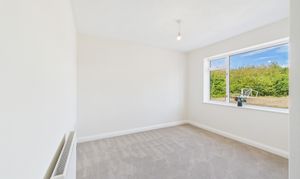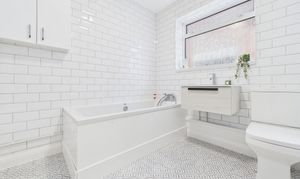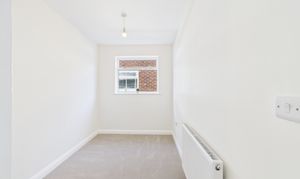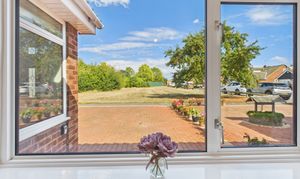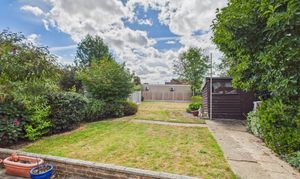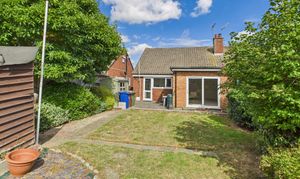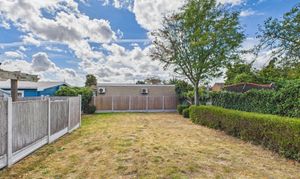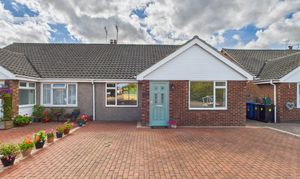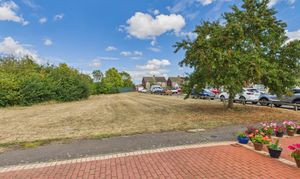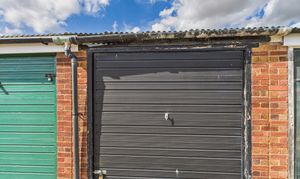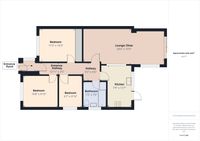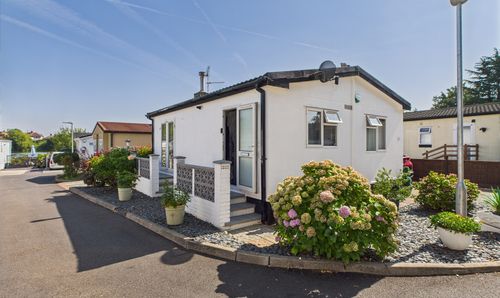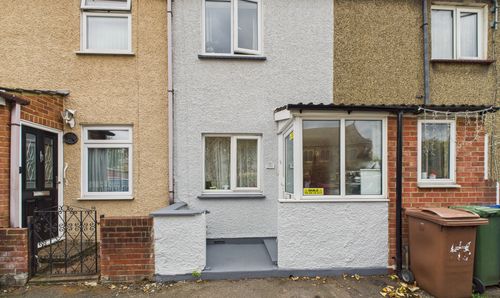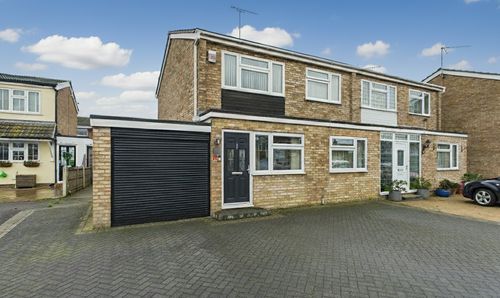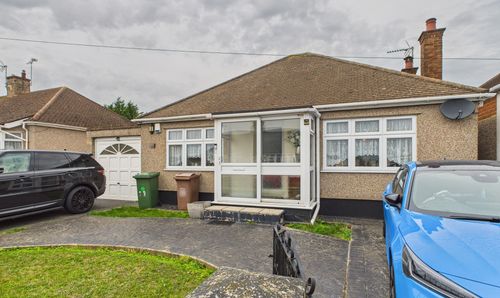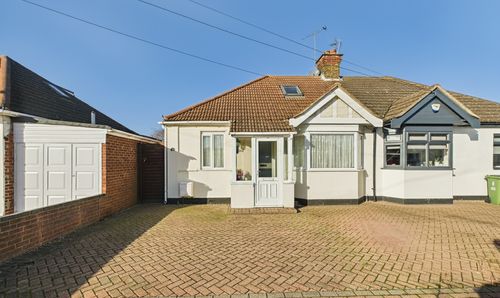Book a Viewing
To book a viewing for this property, please call Connollys Estate Agents, on 01375 672767.
To book a viewing for this property, please call Connollys Estate Agents, on 01375 672767.
3 Bedroom Semi Detached Bungalow, Whitfields, Stanford-Le-Hope, SS17
Whitfields, Stanford-Le-Hope, SS17

Connollys Estate Agents
5 Grover Walk, Corringham
Description
Connollys are please to offer this charming three bedroom semi-detached bungalow which offers a delightful blend of comfort and convenience. Boasting a no onward chain status, this recently renovated property features a spacious lounge/diner measuring an impressive 24'4 x 10'9, ideal for relaxation and entertainment. The modern fitted kitchen, sized at 12'7 x 7'4, provides a functional space for culinary enthusiasts. Three generously proportioned bedrooms offer versatility and comfort, while the modern bathroom adds a touch of luxury to every-day living.
The property also benefits from UPVC double glazing and gas central heating.
Outside, a part-paved rear garden with laid to lawn area spanning approximately 100 feet presents a harmonious combination of tranquillity and space. Additionally, a garage in the nearby block caters to your storage needs with ease. Early viewing highly recommended to avoid disappointment.
EPC Rating: C
Key Features
- Semi-Detached Bungalow
- No Onward Chain
- Three Bedrooms
- Brand New Combi Boiler & Rewire
- Upvc Double Glazed
- Spacious Lounge 24'4 x 10'9
- Modern Fitted Kitchen 12'7 x 7'4
- Modern Bathroom
- Approx 100' Rear Garden
- Garage In Block Close By
Property Details
- Property type: Bungalow
- Property style: Semi Detached
- Plot Sq Feet: 4,026 sqft
- Property Age Bracket: 1960 - 1970
- Council Tax Band: D
Rooms
Entrance Porch
Hallway
Bedroom
3.35m x 3.05m
Bedroom
3.25m x 3.00m
Bedroom
3.00m x 2.01m
Lounge/Diner
7.42m x 3.28m
Bathroom/Wc
Kitchen
3.84m x 2.24m
Floorplans
Outside Spaces
Rear Garden
Part paved with remainder laid to lawn, flower and shrub borders with fenced boundaries. Approximately 100ft, please note part of the rear garden is under a separate deed and legal advice is recommended to confirm full details.
Front Garden
Block paved front garden
Location
Properties you may like
By Connollys Estate Agents
