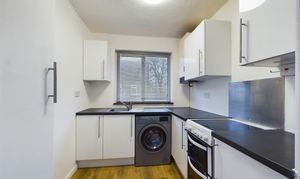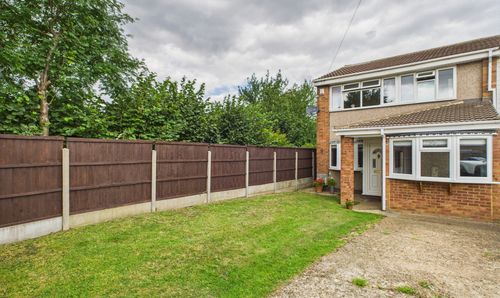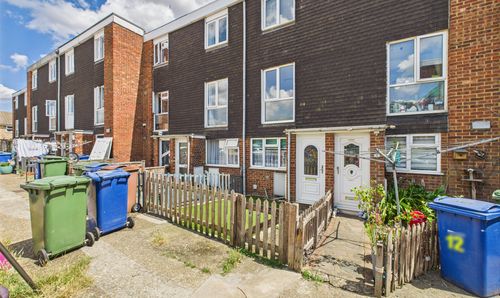2 Bedroom Flat, Ashley Close, Corringham, SS17
Ashley Close, Corringham, SS17

Connollys Estate Agents
5 Grover Walk, Corringham
Description
This spacious two double bedroom first floor flat is situated within 0.5 miles of Corringham town centre with its shops, cafes, supermarket close proximity to bus stops and schools. The flat is offered with no onward chain and is ideal for a first time buyer or investor alike. Early viewing advised.
The spacious L' shaped entrance hall offers access to accommodation and to large cupboard which could be used as study or utility room. There are two spacious double bedrooms with the main bedroom offering fitted floor to ceiling wardrobes, and a tiled bathroom and separate wc. The spacious lounge/diner, 20'6 in length, opens to the modern kitchen which is fitted in white hi gloss units to two aspects with appliance space.
The flat has gas central heating with radiators, and offers Upvc double glazed windows throughout. As the property was previously rented there is also a gas safety record and EICR for the electric wiring.
There are a good number of parking spaces nearby.
EPC Rating: D
Key Features
- Gas Central Heating
- Upvc Double Glazed
- Spacious Lounge/Diner 20'6 x 9'10
- Fitted Kitchen
- Bedroom Two 15'10 x 8'10
- Bathroom and Separate Wc
- Close tonTown Centre
Property Details
- Property type: Flat
- Price Per Sq Foot: £268
- Approx Sq Feet: 840 sqft
- Plot Sq Feet: 840 sqft
- Property Age Bracket: 1960 - 1970
- Council Tax Band: B
- Tenure: Leasehold
- Lease Expiry: 10/02/2111
- Ground Rent: £10.00 per year
- Service Charge: £586.09 per year
Rooms
Lounge/Diner
Kitchen
2.18m x 2.11m
Bedroom One
4.45m x 3.23m
Plus Wardrobes
Bathroom/Wc
2.16m x 1.70m
Floorplans
Location
Properties you may like
By Connollys Estate Agents































