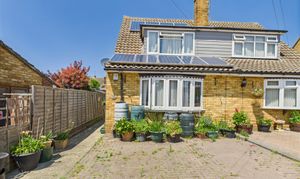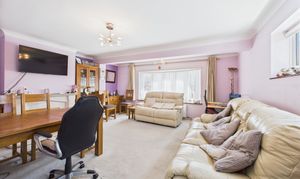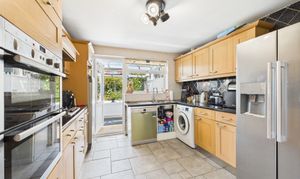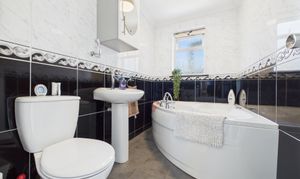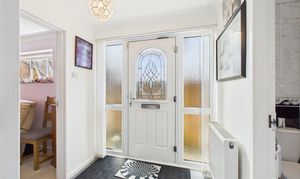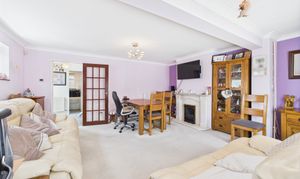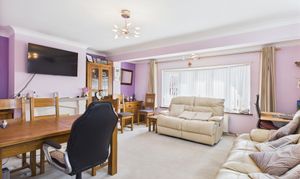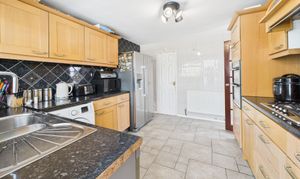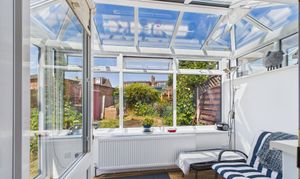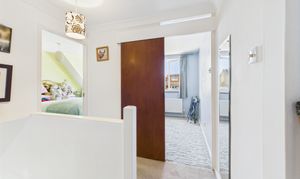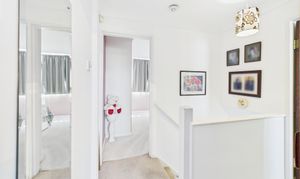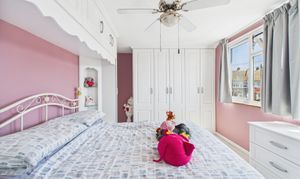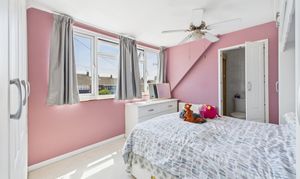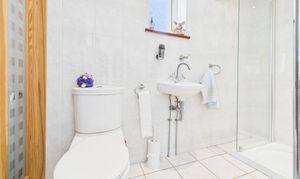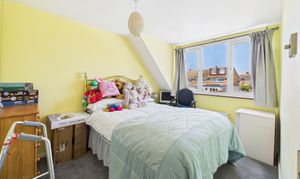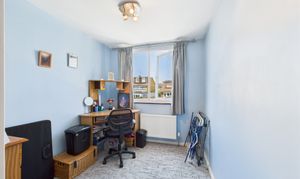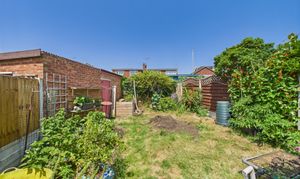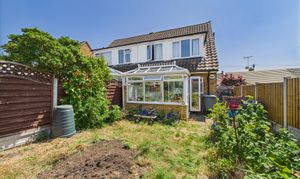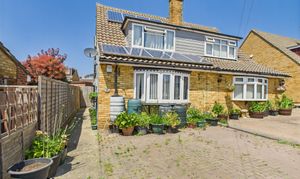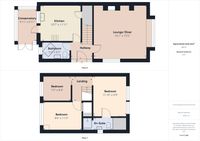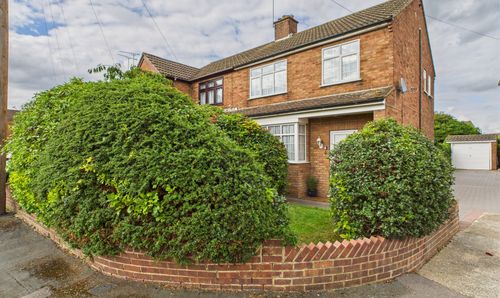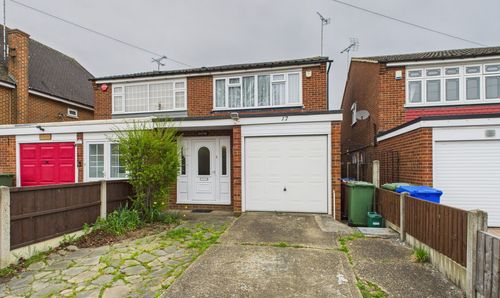3 Bedroom Chalet Bungalow, Markhams, Stanford-Le-Hope, SS17
Markhams, Stanford-Le-Hope, SS17

Connollys Estate Agents
5 Grover Walk, Corringham
Description
Connollys are delighted to offer for sale this three bedroom semi-detached chalet bungalow located in a sought after quiet cul-de-sac positioned conveniently for Corringham town centre and its amenities. Internally the property provides lounge/diner, kitchen, conservatory, ground floor bathroom/wc, three bedrooms and en-suite to master bedroom. Externally the property offers an approx 40' rear garden and block paved driveway to front allowing off road parking for up to two vehicles. Viewing advised.
This appealing three bedroom semi-detached chalet bungalow presents an attractive and comfortable living environment for families. Featuring a well-organised layout, the property offers a master bedroom complete with an en-suite, along with two additional bedrooms. The property benefits from Upvc double glazed windows and gas central heating.
Internally the property comprises a spacious extended lounge/diner, fitted kitchen which comprises base and wall mounted oak effect base and wall mounted units with contrasting work surfaces. Integrated Neff mid height oven and grill, stainless steel extractor above four ring gas hob. Further wall mounted oak effect base and wall cupboards and drawers, work surface, inset stainless steel one and a quarter drainer sink unit with mixer tap. Plumbing for washing machine and dishwasher. Additional appliance space. Door leading to Upvc double glazed conservatory with patio doors leading to rear garden. The ground floor bathroom is fully tiled and includes pedestal wash hand basin, low level Wc and corner bath with stainless steel mixer taps.
To the first floor the property provides master bedroom including modern fully tiled en-suite with walk in shower, low level wc and floating sink unit and an additional storage area.
Outside, the property benefits for a approx 40’ rear garden, perfect for outdoor activities and entertaining guests. A block paved driveway provides off road Parking for two vehicles, ensuring convenience for homeowners and visitors alike.
Additionally, the property comes with the added benefit of a Garage in block, offering extra storage solutions.
Key Features
- Well Presented Semi-Detached Chalet
- Upvc Double Glazed
- Gas Central Heating
- Three Bedrooms
- Master Bedroom With En-Suite
- Spacious Extended Lounge/Diner
- Fitted Kitchen with Integrated Oven & Hob
- Ground Floor Bathroom/Wc
- Double Glazed Conservatory
- Off Road Parking For Two Vehicles & Garage In Block
Property Details
- Property type: Chalet Bungalow
- Price Per Sq Foot: £410
- Approx Sq Feet: 915 sqft
- Plot Sq Feet: 1,970 sqft
- Property Age Bracket: 1960 - 1970
- Council Tax Band: C
Rooms
Entrance Hallway
Bathroom/WC
2.51m x 1.57m
Lounge/Diner
4.90m x 4.70m
Kitchen
3.63m x 3.23m
Conservatory
3.02m x 1.80m
Landing
Bedroom
3.61m x 2.97m
En-Suite
2.59m x 1.07m
Bedroom
3.43m x 2.59m
Bedroom
2.54m x 2.21m
Floorplans
Outside Spaces
Rear Garden
Approx 40'
Parking Spaces
Garage
Capacity: 1
Driveway
Capacity: 2
Block paved driveway providing off road parking for two vehicles.
Location
Properties you may like
By Connollys Estate Agents
