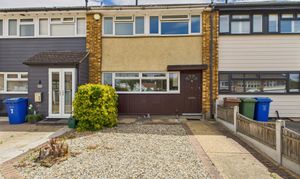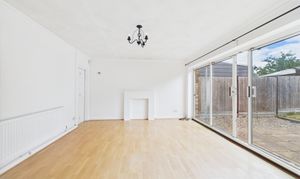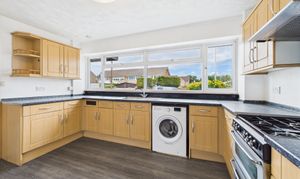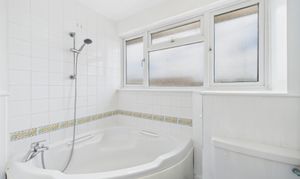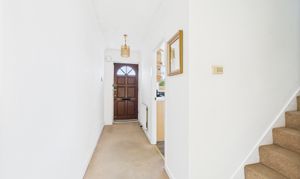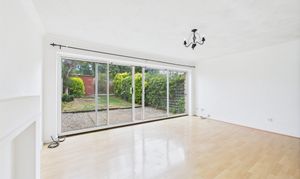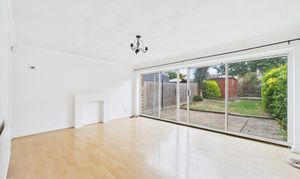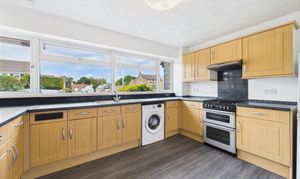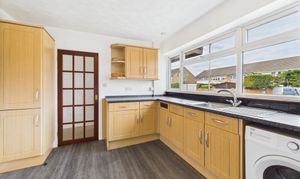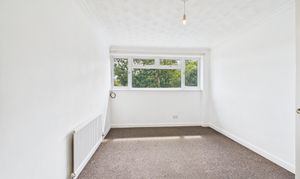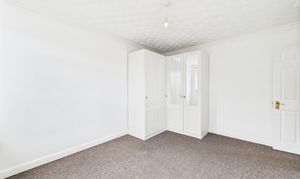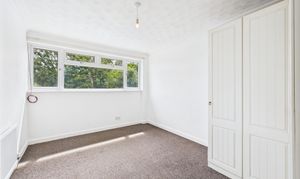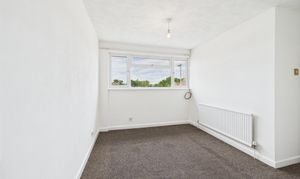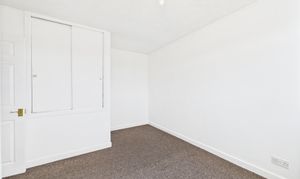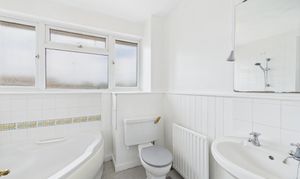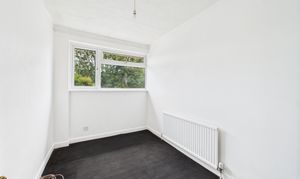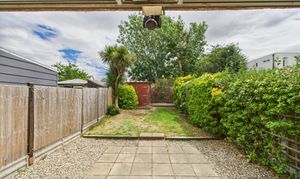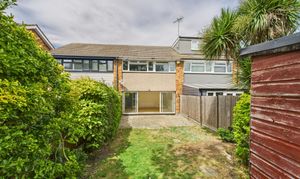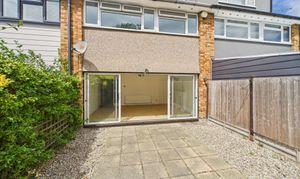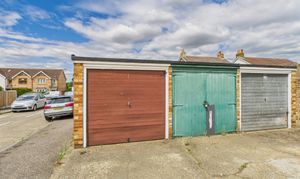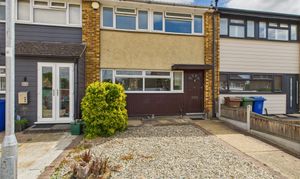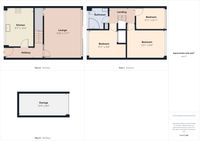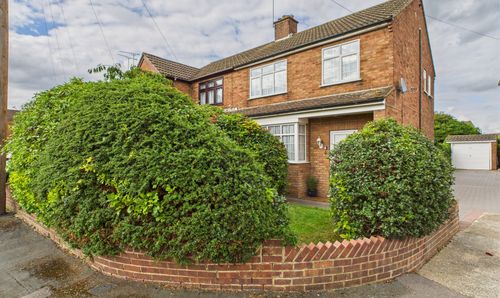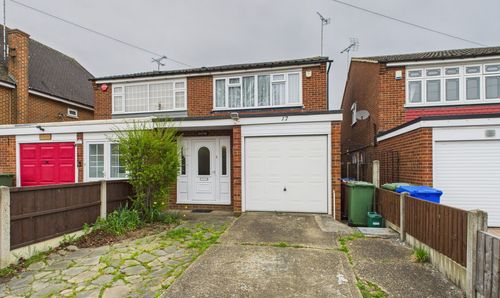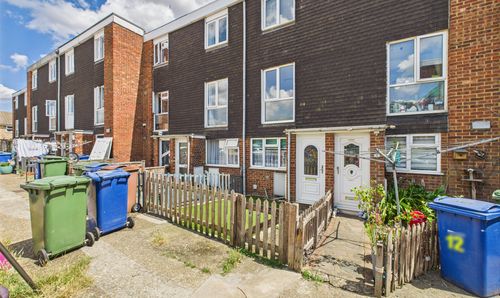3 Bedroom Mid-Terraced House, Gentry Close, Stanford-Le-Hope, SS17
Gentry Close, Stanford-Le-Hope, SS17

Connollys Estate Agents
5 Grover Walk, Corringham
Description
This spacious three bedroom house is offered with no onward chain and offers an impressive 1000 sq ft approx. of well planned and functional accommodation, with the potential for loft conversion subject to planning, as others in the street. The property is located in a cul-de-sac of only 8 houses and within approximately 0.2 miles of Stanford main line train station to London and Stanford-Le Hope town centre with its multitude of shops and amenities. Ideal for first time buyers, growing families and investors alike an early appointment to view is recommended.
As you enter via the feature Carolina style door the entrance hall offers a recessed stair case and doors to accommodation. To the rear the spacious lounge with ornate fireplace, laminate wood flooring and aluminium doubled glazed patio doors opening to rear garden offers a great living space. Fitted kitchen with its range of base and wall mounted units to three aspects with contrasting work surfaces with matching upstands and inset stainless steel sink unit. Cooker with extractor hood over and vinyl flooring.
The first floor offers a landing with access to large loft area offering potential for conversion to further bedroom space, subject to planning permission and housing combi boiler serving central heating and hot water systems. There are three good sized bedrooms with the spacious master bedroom offering a range of fitted wardrobes to two aspects. Second bedroom offering cupboard/storage space. The modern bathroom comprising a white suite with panelled offset corner bath with mixer taps and shower, pedestal wash hand basin and low level wc. Fully tiled bath/shower area with remainder of walls plastered / half wood panelled. Tiled in matching ceramics.
The sunny southerly aspect rear garden is approximately 43’ in length and is commenced by paved patio area with shingled surround. Step up to lawned area with further raised patio area to rear of garden and timber shed. The front garden offers potential for off road parking and there is a garage in a block of three with driveway providing off road parking opposite the property to the front.
Key Features
- Three Goodsized Bedrooms
- Upvc Double Glazed
- Gas Central Heating
- Spacious Lounge 17'1 x 12'8
- Fitted Kitchen 13'3 x 9'7
- Family Bathroom/WC
- Rear Garden
- Garage
- Stanford-Le-Hope Rail Station (C2C) - 0.2 Miles
- St Clere's School (0.5 Miles)
Property Details
- Property type: House
- Price Per Sq Foot: £345
- Approx Sq Feet: 1,001 sqft
- Plot Sq Feet: 2,034 sqft
- Property Age Bracket: 1960 - 1970
- Council Tax Band: C
Rooms
Entrance Hallway
Kitchen
4.04m x 2.92m
Lounge
5.21m x 3.86m
Landing
Bedroom
3.99m x 2.97m
Bedroom
3.02m x 2.74m
Bedroom
3.02m x 2.11m
Bathroom/WC
2.34m x 2.06m
Floorplans
Outside Spaces
Rear Garden
13.11m x 5.49m
Sunny aspect with with patio and lawn.
Front Garden
Parking Spaces
Garage
Capacity: 2
Garage with driveway providing additional parking.
Location
Properties you may like
By Connollys Estate Agents
