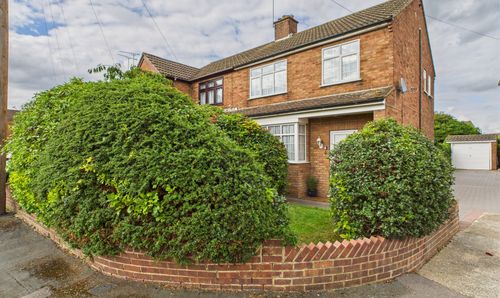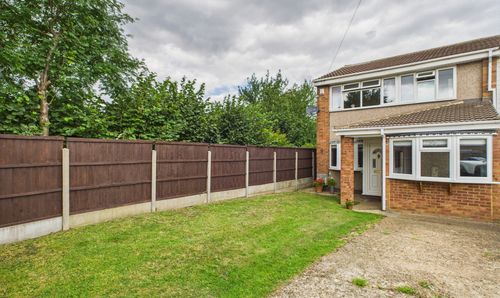Book a Viewing
To book a viewing for this property, please call Connollys Estate Agents, on 01375 672767.
To book a viewing for this property, please call Connollys Estate Agents, on 01375 672767.
4 Bedroom End of Terrace House, Northumberland Road, Linford, SS17
Northumberland Road, Linford, SS17

Connollys Estate Agents
5 Grover Walk, Corringham
Description
UNEXPECTEDLY BACK ON THE MARKET- We are pleased to offer For Sale this spacious four bedroom, two reception semi detached family home situated in the village of Linford, just a short walk from East Tilbury station.
The property has a generous front garden which is mainly laid to lawn with some flower/shrubs. It has a Upvc double glazed porch leading to the entrance lobby with a white tiled cloakroom. The hall, which has a large under stair storage area, leads to a large, bright lounge/dining room. There is a half bay window to the front plus a feature fireplace with a gas fire fitted. The dining area also leads to the fully fitted kitchen which includes an integral double oven and hob with extractor fan. There is also an integral fridge and space for a washing machine.
The dining area leads to a spacious conservatory which has a mono pitch roof and tiled floor.
On the first floor there is a large airing cupboard, four progressively sized bedrooms and a family bathroom. Two of the bedrooms currently have fitted wardrobes and the other two have some shelving.
The bathroom is fully tiled in white and includes a white "P" shaped bath with mixer bar shower, pedestal wash hand basin, toilet and bidet. The floor is also fully tiled in white and there are two chrome heated towel rails.
The rear garden is approximately 90 foot with a small crazy paved patio area which also runs down the side of the house to the side gate leading to the front of the property. The remainder of the garden is laid to lawn with borders on either side and a pathway all the way up. There is a shed and greenhouse at the rear of the garden and a gate leading to the garage which is located in a block.
EPC Rating: C
Key Features
- Four Spacious Bedrooms
- Spacious Living Room
- Separate Dining Area
- Fitted Kitchen
- Upvc Double Glazed Conservatory
- Double Glazed and gas Central Heating
- Modern Fully Tiled Bathroom/Wc
- Ground Floor Wc
- 90' Rear Garden
Property Details
- Property type: House
- Price Per Sq Foot: £303
- Approx Sq Feet: 1,270 sqft
- Plot Sq Feet: 3,337 sqft
- Property Age Bracket: 1970 - 1990
- Council Tax Band: D
Rooms
Entrance Porch
Entrance Lobby
Entrance Hall
Living Room
5.36m x 3.25m
Dining Room
4.62m x 3.28m
Upvc Double Glazed Conservatory
5.31m x 2.57m
Fitted Kitchen
3.58m x 2.08m
Landing
Bedroom One
3.94m x 3.25m
Bedroom Two
3.63m x 3.28m
Bedroom Three
3.63m x 2.08m
Bedroom Four
2.69m x 2.08m
Bathroom/Wc
2.29m x 2.03m
Floorplans
Outside Spaces
Rear Garden
Front Garden
Parking Spaces
Garage en bloc
Capacity: 1
Location
Properties you may like
By Connollys Estate Agents

































