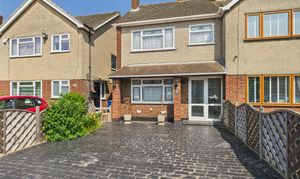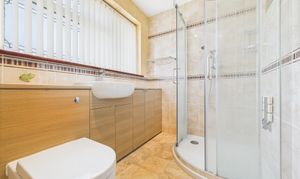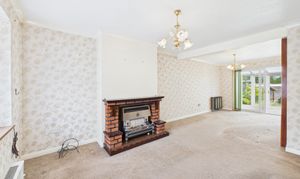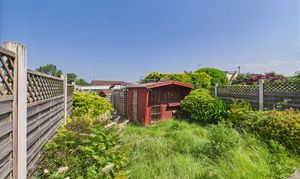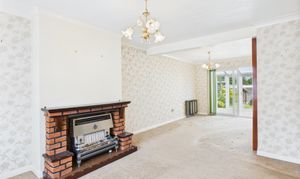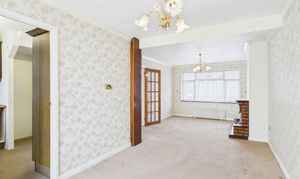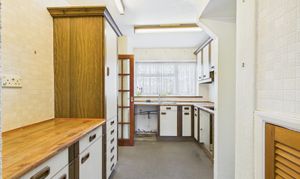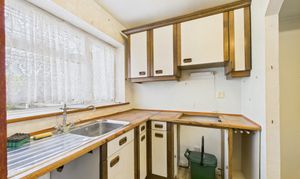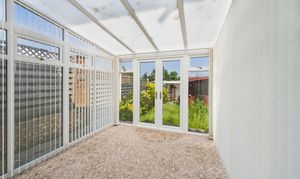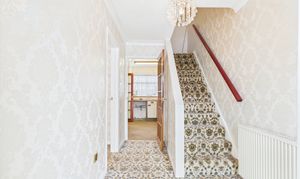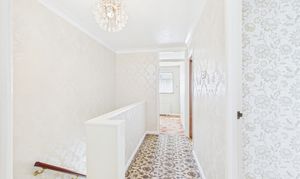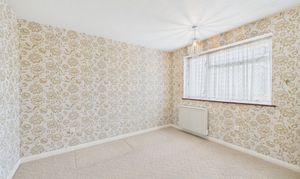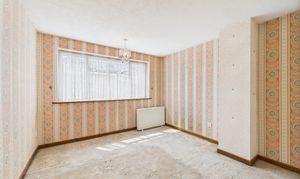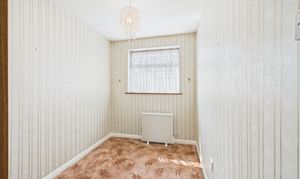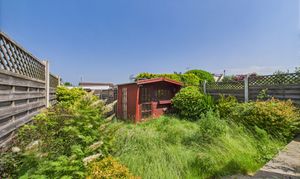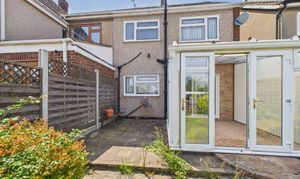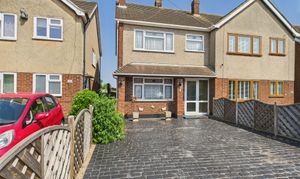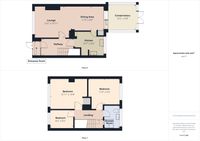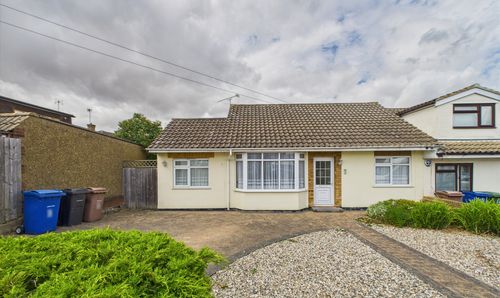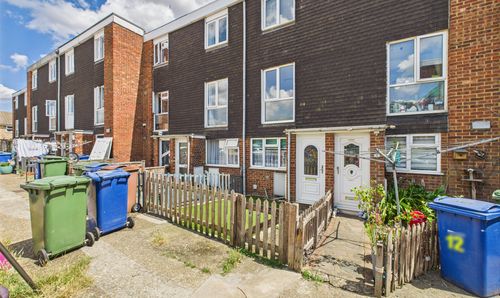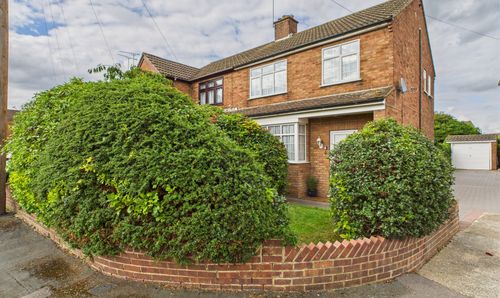3 Bedroom Semi Detached House, Chase Road, Corringham, SS17
Chase Road, Corringham, SS17

Connollys Estate Agents
5 Grover Walk, Corringham
Description
NO ONWARD CHAIN - This three bedroom semi-detached house is offered with no onward chain. The property benefits from spacious through lounge/diner, kitchen, conservatory, three generous bedrooms and modern shower room/wc. Conveniently located for local schools and shops. This property allows you the opportunity to design your ideal family home. Viewing advised to see the potential this property has to offer.
This three bedroom family home offers a spacious through/lounge ideal for gatherings and relaxation. The adjoining kitchen allows for practical meal times and is located to the rear of the property, great for hosting/socialising with conservatory for those summer evenings or electric radiator allowing the conservatory to be used all year round.
To the first floor the property boasts three generous bedrooms, loft for additional storage and modern tiled shower room comprising wood effect cupboard and drawers with inset sink with stainless steel mixer taps, high level wc , electric heated towel rail and quadrant shower with drainer shower.
The exterior of the property provides an approx 35’ rear garden. Part paved bbq area, remainder laid to lawn with timber shed providing storage and seating area to the rear garden. To the front the property benefits paved driveway allowing off road parking for two vehicles.
Key Features
- Semi-Detached
- Three Bedrooms
- Through Lounge/Diner
- Kitchen
- Modern Shower Room/WC
- Conservatory
- Approx 35' Rear Garden
- Off Road Parking For Two Vehicles
- No Onward Chain
Property Details
- Property type: House
- Price Per Sq Foot: £346
- Approx Sq Feet: 1,012 sqft
- Plot Sq Feet: 2,271 sqft
- Property Age Bracket: 1960 - 1970
- Council Tax Band: D
Rooms
Entrance Porch
Hallway
3.35m x 1.80m
Lounge
3.81m x 3.33m
Dining Area
3.58m x 2.64m
Kitchen
3.23m x 2.54m
Conservatory
3.10m x 2.95m
Landing
3.02m x 1.12m
Bedroom One
3.94m x 3.25m
Bedroom Two
3.61m x 2.79m
Shower Room/WC
2.41m x 1.73m
Bedroom Three
2.49m x 1.96m
Floorplans
Outside Spaces
Rear Garden
Approx 40'
Parking Spaces
Driveway
Capacity: 2
Allowing off road parking for two vehicles
Location
Properties you may like
By Connollys Estate Agents
