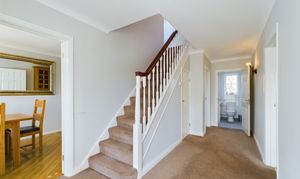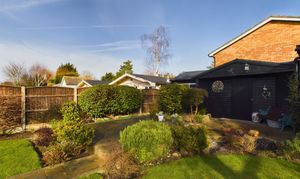Book a Viewing
To book a viewing for this property, please call Connollys Estate Agents, on 01375 672767.
To book a viewing for this property, please call Connollys Estate Agents, on 01375 672767.
3 Bedroom Semi Detached House, Fourth Avenue, Stanford-Le-Hope, SS17
Fourth Avenue, Stanford-Le-Hope, SS17

Connollys Estate Agents
5 Grover Walk, Corringham
Description
Connollys are pleased to offer for sale this exceptional home in the highly sought after, rarely available and prestigious location of Fourth Avenue. This fantastic property which lies back from the road offers spacious accommodation throughout, occupies a large plot and offers a great opportunity to live in this premier road and it is without hesitation that that an early viewing is highly recommended to really appreciate everything this distinctive home has to offer.
As you approach this impressive home you are met with a sweep in, and out driveway providing parking for numerous vehicles and the property also has an integral garage for covered parking.
You enter via large entrance porch leading to a welcoming hallway with a staircase leading to the first floor and doors to a ground floor toilet. An impressive 26’ Lounge spanning from the front to the rear of the property with feature fireplace and patio doors opening to the rear garden. Running parallel to the lounge is an equally impressive 29’ fitted kitchen which is fitted in an extensive range of solid wood base, wall mounted and full height units to three aspects with integrated appliances with contrasting work surface areas and inset sink unit with monobloc mixer tap. There is a further matching dresser unit with illuminated cabinets and plate display rack. The separate dining area offers space for table and chairs and there is Amtico wood flooring. From the kitchen you have a door leading to another hallway giving access to rear garden, integral garage and a fitted utility room with space for appliances.
Upstairs you will find a family bathroom which is tiled in modern ceramics and has a modern white suite comprising both a bath and shower cubicle, wash hand basin with modern unit below and low level wc. And finished with quality flooring. There are also three generously sized double bedrooms, one with modern fitted wardrobes.
Externally at the rear there is a well-presented garden with large patio area and separate decked area with the remainder being neatly laid to lawn with various shrubs and flower beds and borders. There is a shed/workshop at the rear along with an impressive 25’4 x 19’11 outbuilding with a variety of uses and currently being used as a bar and pool room, and ideal for entertaining.
Key Features
- Three Goodsize Bedrooms
- Double Glazed & Gas Central Heating
- Spacious Lounge 26'3 x 12'4
- Fitted Kitchen/Diner 29'5 in length
- Fitted Utility Room 11'9 x 9'11
- Ground Floor Wc
- Family Bathroom/Wc
- Sought After Fourth Avenue Location
- Sweep in & out Driveway
- Large lawned Rear Garden with Outbuilding 25'4 x 19'11
Property Details
- Property type: House
- Plot Sq Feet: 7,384 sqft
- Property Age Bracket: 1960 - 1970
- Council Tax Band: E
Rooms
Entrance Porch
Hallway
5.64m x 2.39m
Lounge
8.00m x 3.76m
Kitchen/Diner
8.97m x 2.54m
Utility Room
3.58m x 3.02m
Ground Floor/ WC
1.65m x 1.19m
Landing
3.28m x 3.18m
Bedroom One
4.11m x 3.73m
Bedroom Two
3.76m x 3.73m
Family Bathroom/ WC
3.28m x 1.85m
Bedroom Three
3.30m x 2.74m
Outside Spaces
Front Garden
Rear Garden
Parking Spaces
Garage
Capacity: 1
With own driveway
Driveway
Capacity: 5
Large sweep in & out driveway
Location
Properties you may like
By Connollys Estate Agents












































