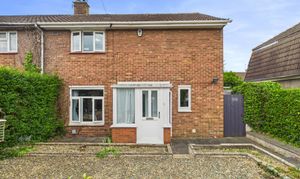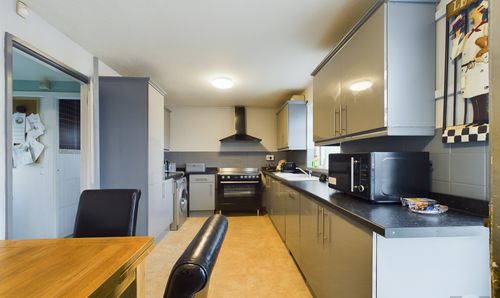Other, Coleshill Drive, Bristol, BS13
Coleshill Drive, Bristol, BS13

MG Estate Agents
MG Estate Agents, Bristol Road, Whitchurch
Description
This stylish 3-bedroom semi-detached home offers light-filled living, solid construction, and a beautifully maintained south-facing garden—making it a brilliant option for first-time buyers or families looking for a home that feels both grounded and full of potential.
The location is convenient, with local amenities nearby, and just a short drive to Imperial Retail Park where you’ll find Aldi, TK Maxx, M&S Food, Next and Costa Coffee, as well as Hengrove Leisure Centre. There are also easy travel links into Bristol city centre and surrounding areas, making this a great spot for commuters and families alike.
The front garden is screened with mature border bushes, and an arched hedge creates a lovely sense of privacy as you arrive. Step through the porch, ideal for shoes, coats and everyday essentials, and into a home that has clearly been well cared for.
The living/dining room is a bright and welcoming space thanks to dual aspect glazing and French doors that open directly onto the garden. Whether it’s relaxing with a book, enjoying coffee in the sunshine, or gathering around the table for dinner with friends or family, this is a versatile room for both quiet evenings and sociable weekends.
The kitchen has plenty of storage, integrated appliances, and looks out onto the garden – perfect for keeping an eye on the kids or enjoying the greenery while you prepare meals. A doorway leads to a utility area with access to the side garden – a handy space for muddy boots, school bags or dog leads.
Upstairs, there are three bedrooms, two of which are doubles with generous built-in storage. The third is a good-sized single that’s currently used as an office but would also work well as a nursery or guest room.
The bathroom has a shower over the bath, and the separate WC adds extra convenience for busy mornings. There's also an airing cupboard on the landing for spare towels and toiletries.
And then there’s the garden—a real highlight. South-facing and lovingly maintained, it’s a space that feels like an extension of the home. There’s a patio area for BBQs and alfresco meals, a large lawn perfect for soaking up the sun or letting the kids and furry companions run free, plus flower beds, a cherry tree, and room for veggie patches or a hammock.
This home offers a great layout, scope to extend (STPP), and modern comfort with a cool, laid-back edge.
Viewings are available now—get in touch to come and see what makes this home stand out.
EPC Rating: C
Key Features
- Gorgeous SOUTH Facing Garden
- Potential to Extend (STPP)
- Kitchen with Utility
- Council Tax Band B
Property Details
- Price Per Sq Foot: £313
- Approx Sq Feet: 893 sqft
- Plot Sq Feet: 3,423 sqft
- Property Age Bracket: 1940 - 1960
- Council Tax Band: B
Rooms
Porch
1.65m x 1.99m
Upvc door leading into porch, dual aspect glazing, upvc door leading into hallway.
Hallway
1.77m x 2.05m
Tile effect flooring, radiator, stairway to first floor
Living Room/Diner
3.15m x 5.56m
Laminate flooring, radiator, window with front aspect, French doors leading into garden.
View Living Room/Diner PhotosKitchen
4.05m x 3.39m
Range of high gloss wall and base units, integrated oven, integrated gas hob with overhead extractor, integrated dishwasher, plumbing for washing machine, dual aspect windows, under stair storage cupboard, space for fridge/freezer, doorway leading to utility area
View Kitchen PhotosUtility Area
1.97m x 1.99m
Range of wall and base units, under-counter space for tumble dryer and freezer, dual aspect glazing, door giving side access
View Utility Area PhotosFIRST FLOOR
Bedroom 1
3.00m x 3.84m
Laminate flooring, radiator, window with side aspect, built in storage
View Bedroom 1 PhotosBedroom 2
3.17m x 2.78m
Laminate flooring, radiator, window with front aspect, built in wardrobes
View Bedroom 2 PhotosBathroom
1.63m x 1.66m
Tiled flooring, shower over ‘P’ shaped Bath, hand basin within vanity, heated towel rail, privacy window with rear aspect
View Bathroom PhotosWC
1.42m x 0.85m
Tiled flooring, WC with integrated hand basin, window with rear aspect
View WC PhotosLanding
2.72m x 0.78m
Carpet flooring, window with rear aspect, loft hatch (partially boarded with pull down ladder and light), airing cupboard (housing boiler)
Floorplans
Outside Spaces
Rear Garden
Patio, lawn, flower beds, pond, shed, outside tap, Outside WC attached to the house and could be reconfigured into an internal WC if needed, side gate access.
View PhotosGarden
Gated front garden with border hedges, garden stone, side gate access to rear garden
View PhotosParking Spaces
Off street
Capacity: 1
Location
Properties you may like
By MG Estate Agents














































