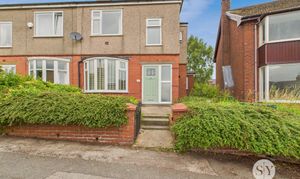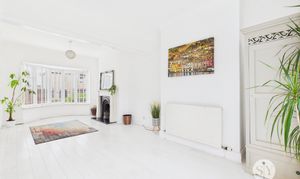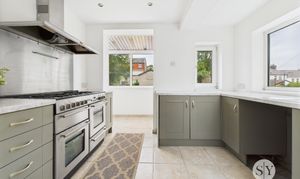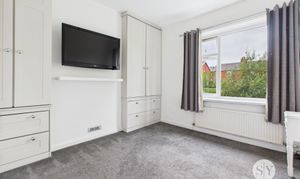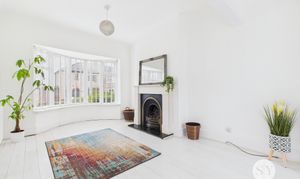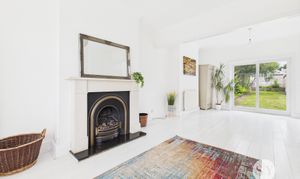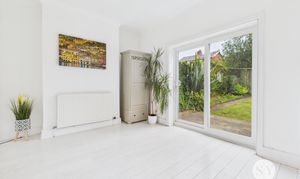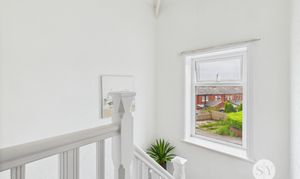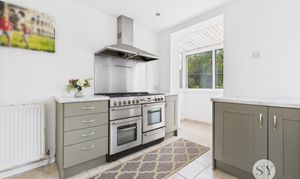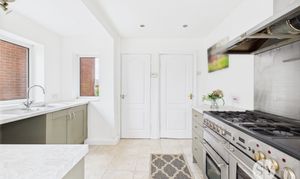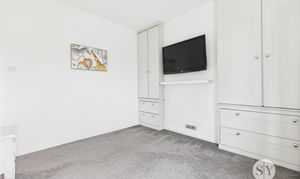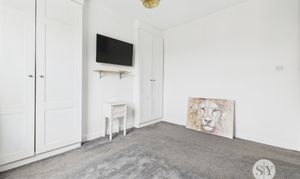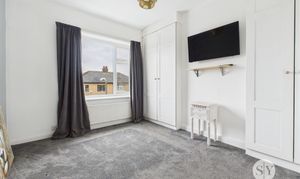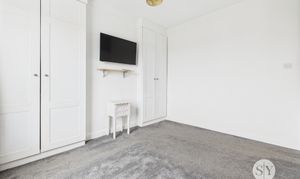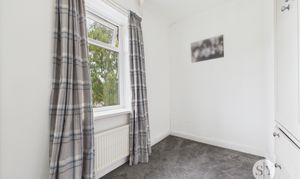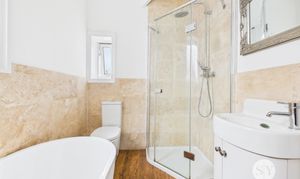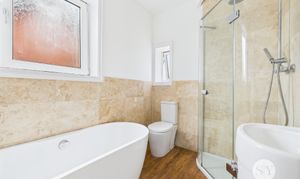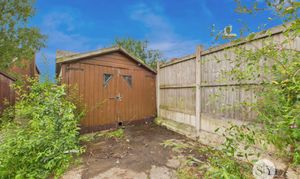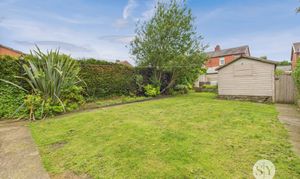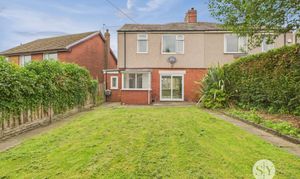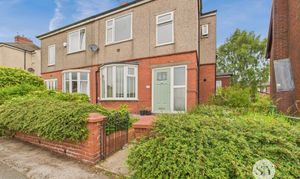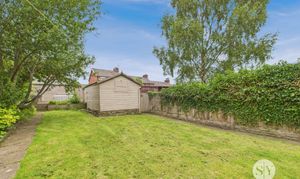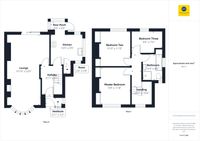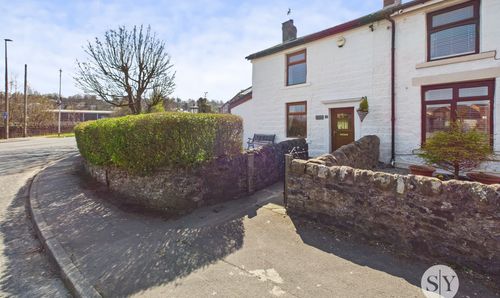Book a Viewing
To book a viewing for this property, please call Stones Young Sales and Lettings, on 01254 682470.
To book a viewing for this property, please call Stones Young Sales and Lettings, on 01254 682470.
3 Bedroom Semi Detached House, Mayfield Road, Ramsgreave, BB1
Mayfield Road, Ramsgreave, BB1

Stones Young Sales and Lettings
Stones Young Sales & Lettings, The Old Post Office
Description
*STYLISH THREE BEDROOM PROPERTY HOME IN RAMSGREAVE* Presented to the market with no onward chain, this spacious semi detached property presents a blank canvas to make your own.
Internally, upon entering the property you will be greeted by the entrance hall that has stairs leading up to the first floor, and door leading into spacious lounge diner that benefits from a characterful gas fire with stunning surround and dual aspect windows flooding the space with light. There is plenty of space to accommodate a dining table or desk for working from home. The kitchen offers ample storage solutions with space for a washing machine, large gas cooker and fridge freezer. With the vast garden to the rear, there is potential for development and extension.
Upstairs, each of the bedrooms are adorned with fitted wardrobes offering perfect storage solutions into the alcoves making maximum use of the space on offer. A four piece family bathroom completes the space where you’ll find a freestanding bath, shower enclosure, wc and sink with added extras of solid wood floor, feature radiator and tiled walls.
The front of the property offers on street parking while there is extra to the rear where you can also access the garage, ideal for storage. The back garden has a large lawn for children to enjoy with raised deck at the rear allowing you to soak up the afternoon sun. Conveniently on your doorstep is Ramsgreave Train Station and Brownhill which hosts all your daily amenities
EPC Rating: D
Key Features
- Spacious Three Bedroom Home in Ramsgreave
- Combi Boiler - Three Years Old
- Not on a Water Meter
- Large Rear Garden with Potential to Extend
- Rear Garage - Ideal Storage
- Tiled Four Piece Bathroom with Bath, Shower, WC and Sink
- Recently Redecorated Throughout
- Fully Boarded Loft with Ladders
- No Onward Chain
Property Details
- Property type: House
- Price Per Sq Foot: £227
- Approx Sq Feet: 882 sqft
- Plot Sq Feet: 2,788 sqft
- Council Tax Band: C
Rooms
Vestibule
Matt flooring, UPVC double glazed frosted windows
Hallway
Carpet flooring, stairs to 1st floor, under stairs storage, panel radiator
Lounge Diner
Laminate flooring, feature gas fire with marble half and surround, UPVC double glazed bay window, panel radiator, UPVC double glazed sliding doors to rear garden
View Lounge Diner PhotosKitchen
Range of fitted base units with contrasting worksurfaces, sink and drainer, large range master cooker with gas hob, plumbed for washing machine, storage cupboard housing boiler, tiled flooring, panel radiator, UPVC double glazed windows and back door
View Kitchen PhotosBedroom 1
Carpet flooring, fitted wardrobes, panel radiator, UPVC double glazed window
View Bedroom 1 PhotosBedroom 2
Carpet flooring, fitted wardrobes, panel radiator, UPVC double glazed window
View Bedroom 2 PhotosBedroom 3
Carpet flooring, fitted wardrobes, panel radiator, UPVC double glazed window
View Bedroom 3 PhotosBathroom
Four piece suite with freestanding bath, shower enclosure, Wc and sink, designer radiator, storage cupboard, wood flooring, UPVC double glazed frosted windows
View Bathroom PhotosFloorplans
Outside Spaces
Parking Spaces
On street
Capacity: 2
Location
Properties you may like
By Stones Young Sales and Lettings
