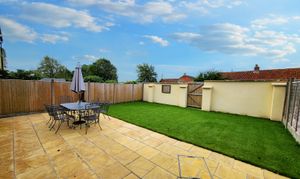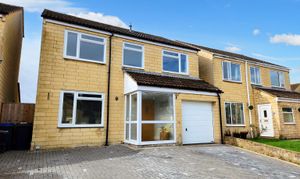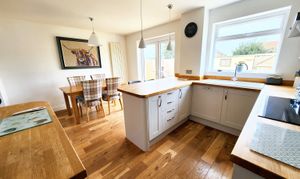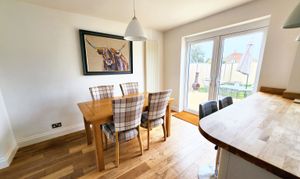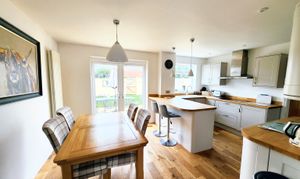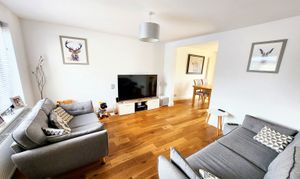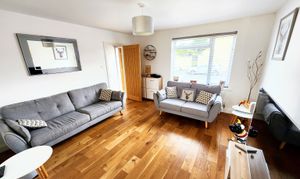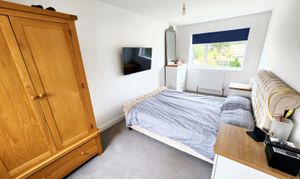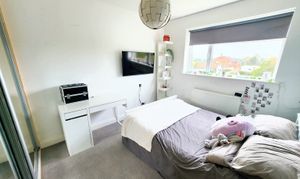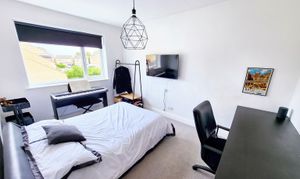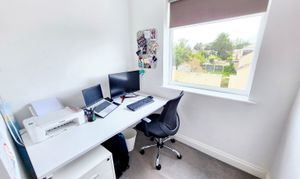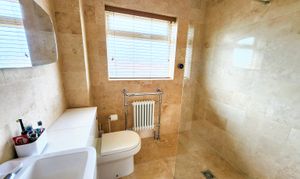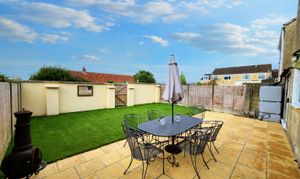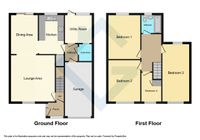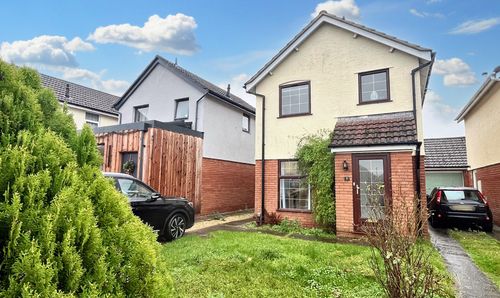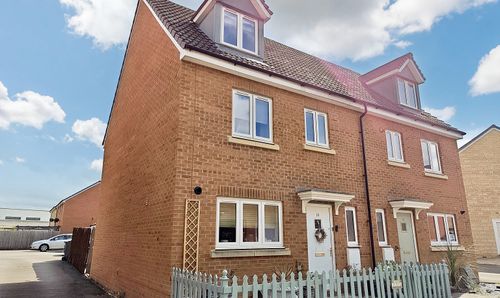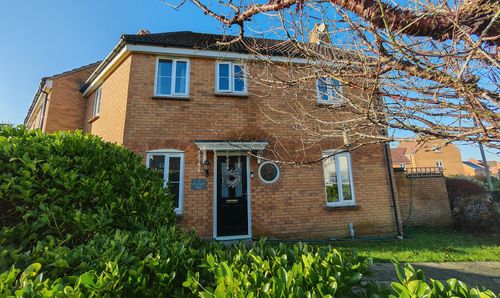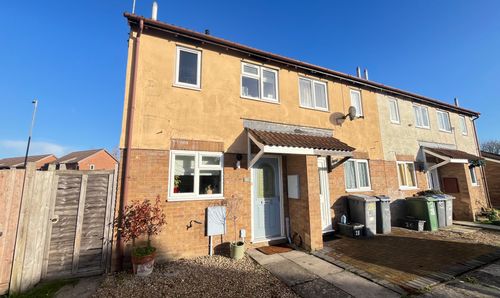4 Bedroom Detached House, Southfield, Southwick, BA14
Southfield, Southwick, BA14
Description
This property offers the perfect blend of style and functionality, showcasing a 4 bedroom detached house that is sure to impress. Nestled within the sought-after location of Southwick, this spacious home offers a range of desirable features that cater to the needs of modern living.
The accommodation comprises four well-proportioned bedrooms, providing ample space for a growing family or those in need of a home office. The detached nature of the property ensures privacy and tranquillity, allowing for a peaceful retreat after a long day. The driveway and parking facilities further enhance the convenience of this property, offering ample space for multiple vehicles.
Moving outside, the property boasts a lovely outdoor space that is perfect for entertaining or enjoying peaceful moments in the sun. The enclosed south-west facing garden presents a well-designed patio area to the immediate rear, providing an ideal spot for alfresco dining and relaxation. The area laid to lawn extends the options for outdoor activities, offering a versatile space for children to play or for avid gardeners to unleash their creativity. Surrounding the garden is a combination of fencing and walling, ensuring privacy and security, with the added benefit of gated rear pedestrian access.
Additional highlights of this property include an up and over garage door, providing garage access, garage has power/light and plumbing
Overall, this remarkable property showcases a wealth of features designed to enhance every-day life. With its ideal location in Southwick and its combination of spacious interior, outdoor space, and convenient amenities, this is a truly exceptional home that offers comfortable and stylish living.
EPC Rating: D
Key Features
- Detached Property
- Driveway and Parking
- Southwick
Property Details
- Property type: House
- Property style: Detached
- Approx Sq Feet: 1,001 sqft
- Plot Sq Feet: 2,605 sqft
- Council Tax Band: D
Rooms
Entrance Porch
Obscured double glazed construction with door to the side. Single glazed door to the hallway
Entrance Hall
Stairs to first floor, door to living room
Living Room
3.97m x 3.90m
UPVC double glazed window to the front, open to the dining room
View Living Room PhotosKitchen / Dining Room
Kitchen Space: 2.53 x 3.51 Dining Space: 3.50 x 5.00 Open plan kitchen / Diner space with door to utility and store room. The kitchen has a lovely U shaped space with built in appliances and worksurface. The kitchen has a double glazed window to rear, and the dining room has double doors to the garden.
View Kitchen / Dining Room PhotosInner Hallway
Doors to garage, WC and Utility Room
Cloakroom
This is still to be fitted, but will feature a low level wc and sink unit.
Utility Room
2.39m x 2.23m
Door to the rear.
Bathroom
Double glazed window to rear, walk in shower and low level wc and wash hand basin.
View Bathroom PhotosFloorplans
Outside Spaces
Garden
Enclosed south-west facing garden comprising: patio area to the immediate rear and area laid to lawn. Enclosed by fencing and walling with gated rear pedestrian access.
View PhotosParking Spaces
Garage
Capacity: 1
Up and over door to the front. Power and lighting.
Driveway
Capacity: 3
Driveway parking
Location
Properties you may like
By Grayson Florence
