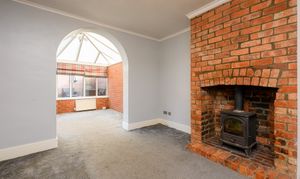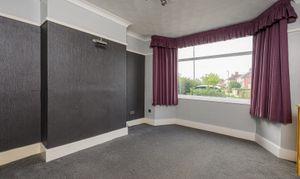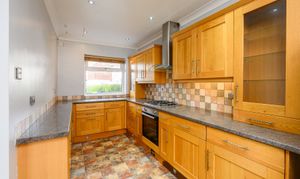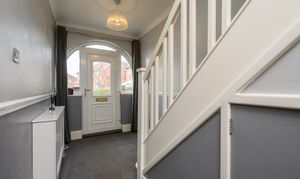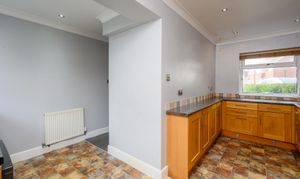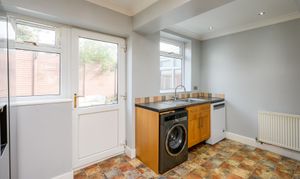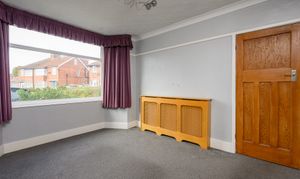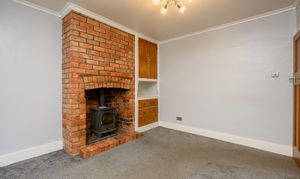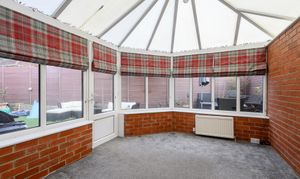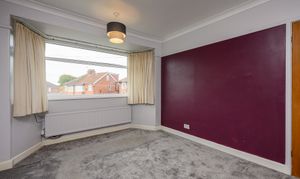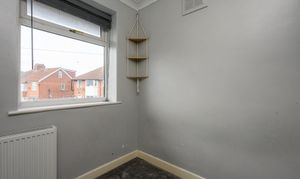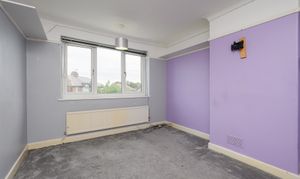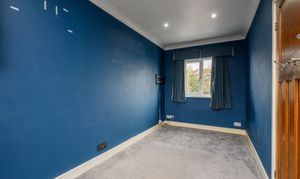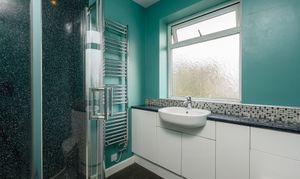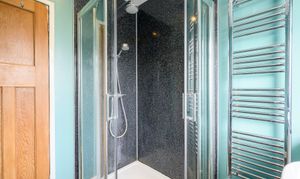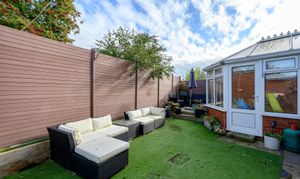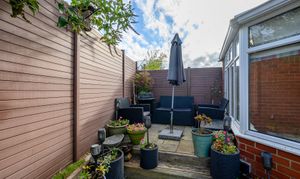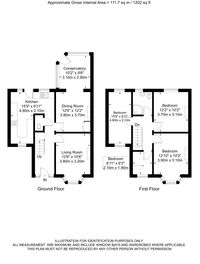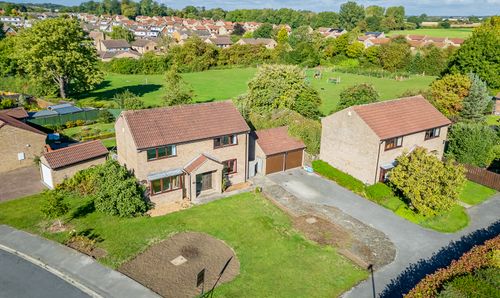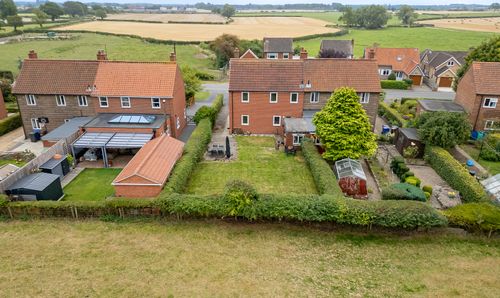Book a Viewing
To book a viewing for this property, please call Wishart Estate Agents, on 01937 534474.
To book a viewing for this property, please call Wishart Estate Agents, on 01937 534474.
4 Bedroom Semi Detached House, Calcaria Road, Tadcaster, LS24
Calcaria Road, Tadcaster, LS24
.png)
Wishart Estate Agents
Wilton House Station Road, Tadcaster
Description
Extended 1930s traditional semi-detached, four bedrooms, two reception rooms plus conservatory. Popular Tadcaster cul-de-sac location. No onward chain.
Situated at the head of a peaceful cul-de-sac just off Stutton Road in Tadcaster, this charming 1930s extended red brick semi-detached home offers spacious and versatile accommodation. Retaining much of its original character and traditional features, including internal wooden doors and bay windows, the property combines traditional charm with practical modern living.
Conveniently located close to Tadcaster’s amenities, excellent transport links, and local schools, this family home enjoys a generous driveway, mature boundaries, and a private rear garden with decking and a timber shed.
Approached via a UPVC entrance door, the welcoming hallway features stairs to the first floor, an under stairs cupboard with lighting, and a ground floor WC.
A bright and inviting front lounge with a bay window overlooks the front driveway and cul-de-sac. The room offers alcoves either side of the chimney breast, perfect for display or storage, and ample space for freestanding furniture.
The second reception room serves as a formal dining room and features a wood-burning stove within an attractive brick hearth and surround, plus bespoke alcove storage. A curved opening leads through to the conservatory, creating a sociable and flexible layout ideal for entertaining.
A generous and light-filled space providing direct access to the rear garden, the conservatory is perfect as a garden room, playroom, or additional seating area, offering enjoyment of the outdoor space.
Forming part of the original layout and side extension, the kitchen offers a comprehensive range of timber base and wall units with internal-cabinet lighting and contrasting laminate work surfaces.
Features include:
Space for an American-style fridge freezer, washing machine, and dishwasher
Stainless steel sink and drainer beneath a window overlooking the rear garden
Integrated single electric oven and gas hob with extractor hood
Linoleum flooring and side access door to the garden
A bright landing leads to four bedrooms and the family shower room.
Bedroom 1 – spacious double with bay window to the front.
Bedroom 2 – another double room which extends the length of the side extension, featuring dual aspect windows and plenty of natural light.
Bedroom 3 – double room overlooking the rear garden.
Bedroom 4 – single bedroom or ideal home office to the front elevation.
The shower room is a well-appointed room comprising a low-level WC, and wash hand basin set within a vanity and storage unit, and a corner shower enclosure finished with Mermaid boarding. The shower room is completed by a heated chrome towel rail, linoleum flooring, and a frosted rear window.
Externally, a concrete and gravel driveway provides off-street parking for multiple vehicles, flanked by hedging for privacy to the front of the property.
To the rear, the secure garden features paved and artificial grass areas, raised decking for seating and entertaining, and a timber shed for storage.
Additional information - Please note Wishart Estate Agents are acting on behalf of RSM UK
EPC Rating: C
Key Features
- Extended traditional 1930s red brick semi
- 3 double bedrooms & 1 single bedroom
- Two reception rooms plus conservatory
- Ground floor WC
- Rear garden with raised decking seating area
- Driveway parking for multiple vehicles
- Potential to create a wonderful family home
- Popular Tadcaster location near local amenities
- Easy access to York, Leeds, and the A64
- No onward chain
Property Details
- Property type: House
- Property style: Semi Detached
- Price Per Sq Foot: £270
- Approx Sq Feet: 1,202 sqft
- Plot Sq Feet: 2,228 sqft
- Council Tax Band: C
Floorplans
Outside Spaces
Rear Garden
Front Garden
Parking Spaces
Driveway
Capacity: 2
Location
Here you will find the full address of the property including house name/number and postcode for use with your chosen satnav/route finder. If you have any issues locating the property, please call us on 01937 534474. 34 Calcaria Road, Tadcaster, LS24 9HH.
Properties you may like
By Wishart Estate Agents

