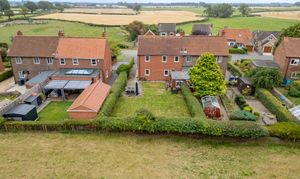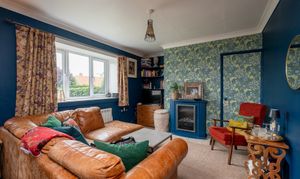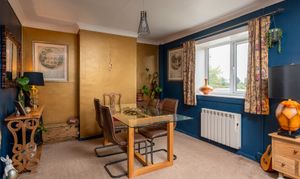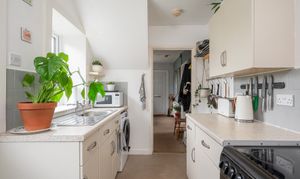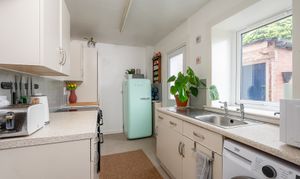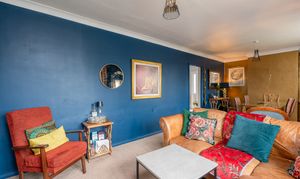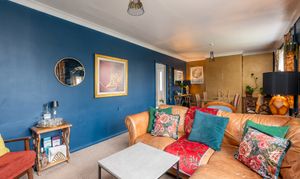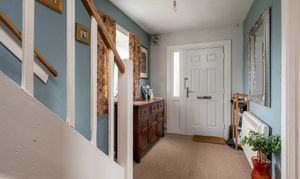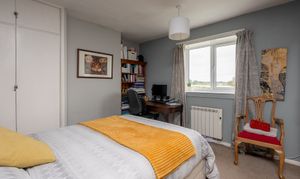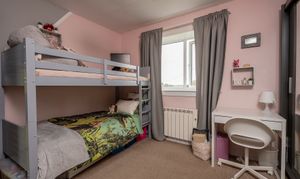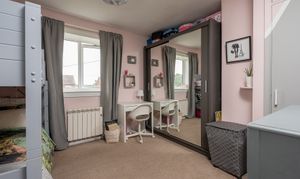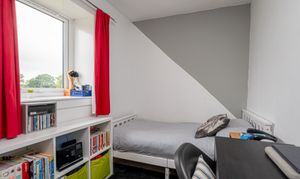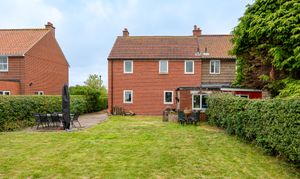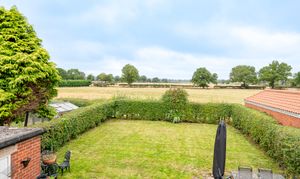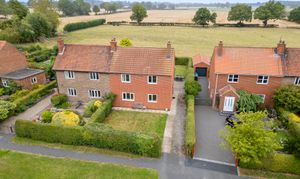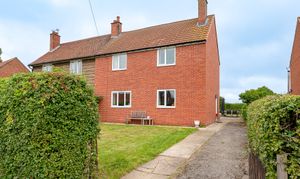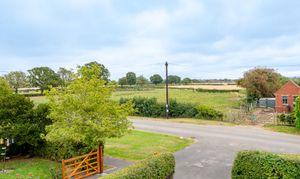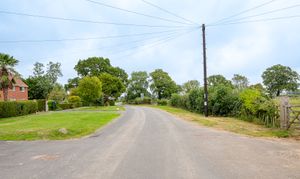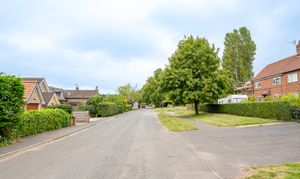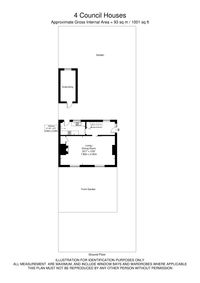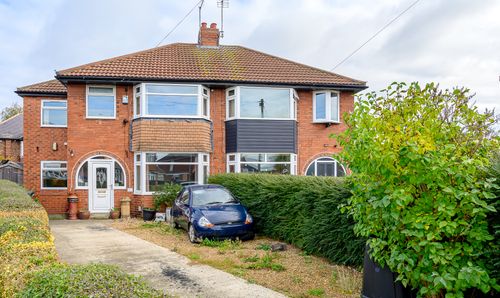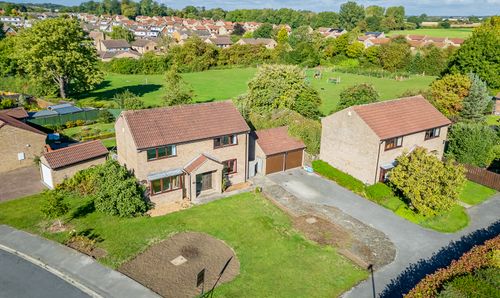3 Bedroom Semi Detached House, Main Street, Colton, LS24
Main Street, Colton, LS24
.png)
Wishart Estate Agents
Wilton House Station Road, Tadcaster
Description
This attractive semi-detached village home offers far more space than first impressions suggest and enjoys an enviable setting surrounded by open countryside. Positioned between the popular villages of Copmanthorpe and Colton, the property is less than eight miles from the heart of York. A property bursting with potential, positioned within a delightful community.
Inside, the accommodation begins with a larger than average and naturally light entrance hall that leads into a spacious, light reception room. Two large front windows flood the room with natural light throughout the day and the south facing outlook makes it a particularly inviting space. An integrated storage cupboard frames the fireplace, adding both character and practicality. Ample space is provided for both seating and dining options as required, or up until, as many buyers will consider, remodelling of the kitchen.
The kitchen is fitted with a range of units and offers plenty of storage and preparation space in its current layout, however the potential to extend is clear to see, subject to the required consents. From here, access is provided to the garden and useful outbuildings.
Upstairs, there are three generously sized bedrooms. The first floor captures far reaching views across open fields from all angles, creating a real sense of space and tranquillity.
A contemporary shower room is fitted with a three piece suite to include walk in shower, WC and sink with storage provided in a long vanity cabinet behind the door. A window to rear provides natural light and ventilation. The bathroom is finished with high quality Spanish marble effect tiles.
The property sits on a sizeable plot that allows scope for future extension, subject to the necessary planning approvals, similar to that of very close neighbouring properties and including kitchen and front porch extensions . The rear garden is very spacious and private, mainly laid to lawn with hedged boundaries, a paved seating area and two useful outbuildings, one of which contains an external WC. To the front, a further lawned garden and driveway provide off street parking.
This home combines a peaceful rural outlook with convenience of a commuter village and offers an excellent opportunity for buyers looking for space, potential, and a friendly location. Once an Airey house the property has now under gone a modernisation of external brick work which has been signed off by building control.
EPC Rating: E
Key Features
- Countryside views
- Spacious semi detached home
- Less than eight miles from York city centre
- Bright reception room with south facing outlook
- Three well proportioned bedrooms
- Modern shower room
- Large garden with patio area and two outbuildings
- Driveway providing off street parking
- Scope to extend STPP
Property Details
- Property type: House
- Property style: Semi Detached
- Price Per Sq Foot: £300
- Approx Sq Feet: 1,001 sqft
- Plot Sq Feet: 893 sqft
- Property Age Bracket: 1940 - 1960
- Council Tax Band: E
Floorplans
Outside Spaces
Front Garden
Rear Garden
Parking Spaces
Driveway
Capacity: 2
Location
Here you will find the full address of the property including house name/number and postcode for use with your chosen satnav/route finder. If you have any issues locating the property, please call us on 01904 404558. 4 Council Houses Main Street, Colton - LS24 8EP
Properties you may like
By Wishart Estate Agents
