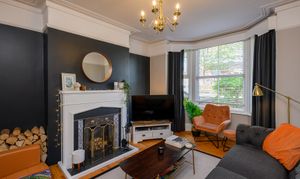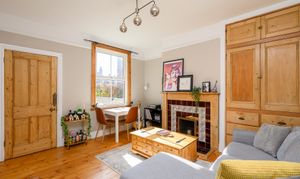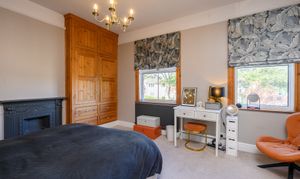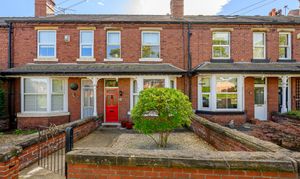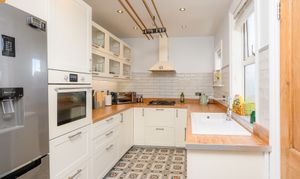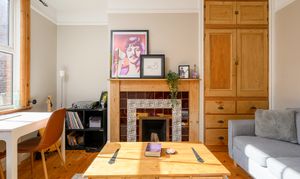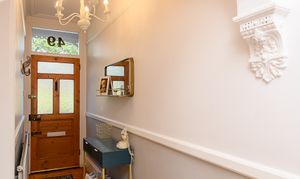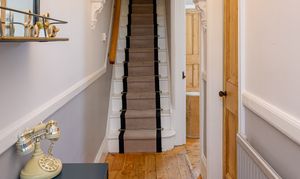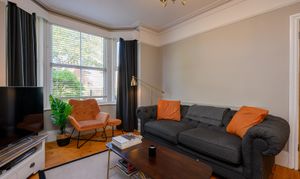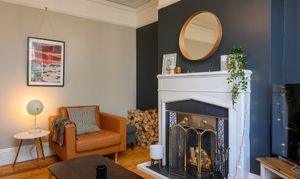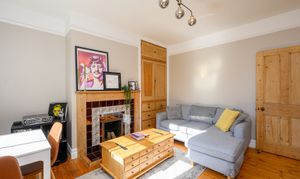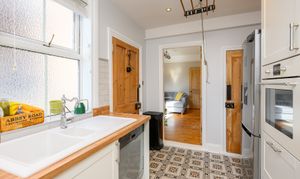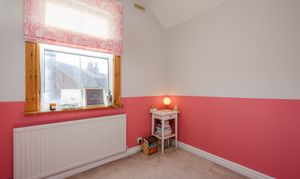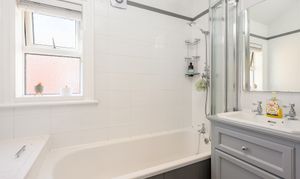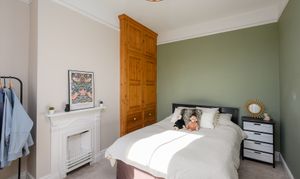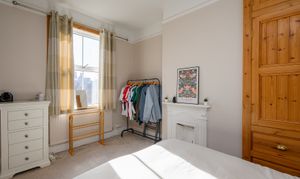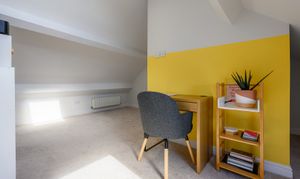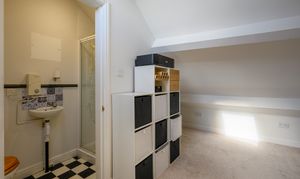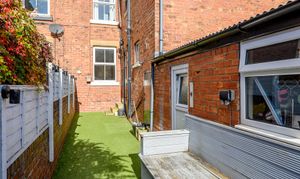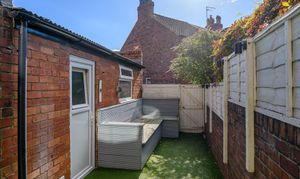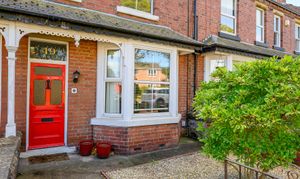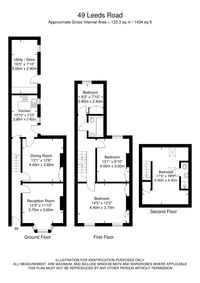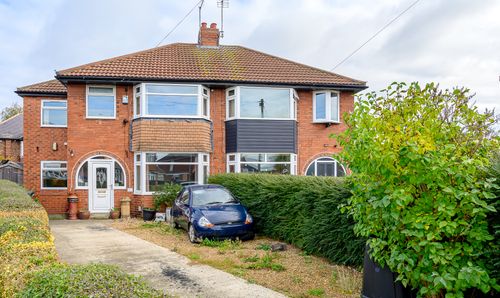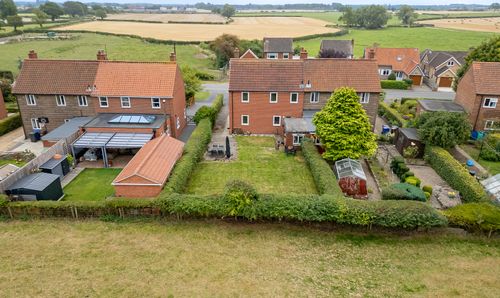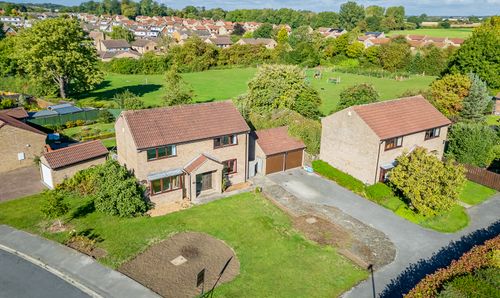3 Bedroom Mid-Terraced House, Leeds Road, Tadcaster, LS24
Leeds Road, Tadcaster, LS24
.png)
Wishart Estate Agents
Wilton House Station Road, Tadcaster
Description
Set on the ever-popular Leeds Road, this elegant mid-terrace period property offers a superb combination of character and style. Thoughtfully maintained, it showcases an abundance of period features complemented by modern finishes. The result is a spacious home with excellent access to the town’s amenities and convenient commuter links to Leeds, York, and beyond.
Behind a low red brick boundary wall, a pathway leads to a traditional timber entrance door opening into a welcoming hallway. The entrance hall features stripped wood flooring and a staircase rising to the first floor.
The lounge is a bright and comfortable reception room with a beautiful bay window to the front elevation. A central fireplace with tiled hearth and surround houses an open fire, providing a warm and inviting focal point.
From the lounge, the accommodation flows seamlessly into the dining room, a spacious and versatile area ideal for both everyday living and entertaining. Original pine floorboards, built-in pine storage cupboards, and a tiled fireplace with timber surround enhance its traditional appeal, while a rear window allows natural light to fill the space.
The kitchen is fitted with a modern range of white shaker-style wall and base units with contrasting oak work surfaces. A stainless steel 1.5 bowl sink with mixer tap is positioned beneath one of two frosted windows to the side elevation. Integrated appliances include a gas hob with extractor hood and electric oven, while there is space and plumbing for both a washing machine and dishwasher, as well as room for a freestanding fridge-freezer. A useful understairs storage cupboard and tiled flooring complete this well-designed space.
A carpeted staircase from the hallway leads to a light and airy landing, giving access to three well-proportioned bedrooms and the house bathroom. A spiral staircase provides access to the second floor.
The principal bedroom to the front elevation is an impressive double with fitted pine wardrobes to the alcoves, providing ample storage while maintaining the room’s period aesthetic. Two front-facing windows flood the space with natural light, and an ornate fireplace adds a delightful traditional feature.
The second bedroom, another generous double, includes a period fireplace and built-in pine wardrobe, with a window overlooking the rear courtyard.
Bedroom three is a versatile space, currently used as a yoga room, but equally suited as a guest room, child’s bedroom, dressing room, or home office.
The house bathroom comprises a three-piece suite including panelled bath with shower over, low-level WC, and vanity wash basin with storage below. Fully tiled walls, a heated towel rail, and a frosted side window complete the room.
Accessed via a feature spiral staircase, the fourth bedroom is a spacious and adaptable room with dual Velux windows (fitted with blackout blinds), ideal for use as a main suite, guest bedroom, or creative workspace. The room benefits from an en-suite shower room fitted with a walk-in shower enclosure, low-level WC, and pedestal wash basin.
To the rear, the property enjoys an enclosed courtyard garden with walled and fenced boundaries, and gated rear access.
The former garage has been thoughtfully converted into a useable space, and in the past has been a dedicated home office, complete with power, lighting and central heating. It is currently being utilised as a useful utility room away from the main home. Adjacent to the converted garage, the original coal shed, another excellent storage area, also houses the modern Worcester Bosch gas boiler.
Leeds Road is one of Tadcaster’s most sought-after residential locations, offering an exceptional lifestyle within walking distance of the town’s excellent range of amenities. The market town provides a selection of independent shops, cafes, primary and secondary schools, leisure and health facilities, and scenic riverside walks. Excellent road links via the A64, A1(M), and M1 ensure easy commuting to both Leeds and York, while regular public transport services further enhance connectivity.
EPC Rating: E
Key Features
- Beautiful mid-terrace period property
- Traditional entrance hall with stripped wood flooring
- Bright lounge with bay window and open fireplace
- Generous dining room with built-in storage
- Modern shaker-style kitchen with integrated appliances
- Three first-floor bedrooms plus a versatile fourth bedroom with en-suite
- Stylish family bathroom
- Converted garage providing a dedicated garden office/utility room
- Enclosed rear courtyard garden with gated access
- Excellent access to local amenities, schools, and commuter routes
Property Details
- Property type: House
- Property style: Mid-Terraced
- Price Per Sq Foot: £234
- Approx Sq Feet: 1,434 sqft
- Plot Sq Feet: 1,421 sqft
- Property Age Bracket: Victorian (1830 - 1901)
- Council Tax Band: C
Floorplans
Outside Spaces
Yard
Front Garden
Parking Spaces
On street
Capacity: N/A
Location
Here you will find the full address of the property including house name/number and postcode for use with your chosen satnav/route finder. If you have any issues locating the property, please call us on 01937 534474: 49 Leeds Road, Tadcaster, LS24 9LA.
Properties you may like
By Wishart Estate Agents
