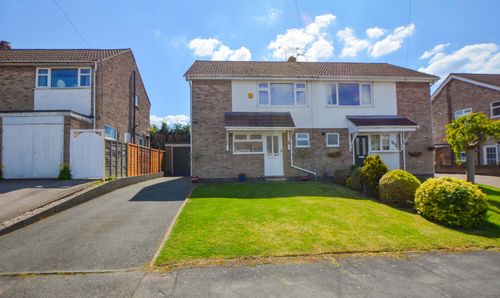2 Bedroom Detached Bungalow, Davenport Road, Evington, Leicester
Davenport Road, Evington, Leicester
Description
If you’re looking for a final move, this chain-free detached bungalow offers the ideal final move. The property features two bedrooms, a wet room/shower room, a lounge, a conservatory and a kitchen. Outside, the property has a mature rear garden, off-road parking and a garage. To discover more about this beautiful bungalow contact the Oadby office.
EPC Rating: D
Virtual Tour
https://my.matterport.com/show/?m=P95T9FHApcdOther Virtual Tours:
Key Features
- Detached Bungalow in Evington
- Gas Central Heating, Double Glazing
- Porch, Entrance Hall
- Lounge, Conservatory, Kitchen
- Two Double Bedrooms
- Wet Room/Shower Room
- Driveway, Garage
- Mature Rear Garden
- No Upwards Chain
Property Details
- Property type: Bungalow
- Approx Sq Feet: 904 sqft
- Plot Sq Feet: 5,651 sqft
- Council Tax Band: C
Rooms
Porch
With a double-glazed window to the side, a double-glazed window to the front and a door to the front elevation.
Entrance Hall
With carpeting, cupboard and a radiator.
Lounge
5.13m x 3.48m
With a double-glazed window to the front elevation, sliding patio door to the rear elevation leading to the conservatory, carpeting, gas fire, fire surround and two radiators.
View Lounge PhotosConservatory
3.00m x 2.03m
With double-glazed windows to the side and rear elevations, double-glazed French doors to the rear elevation and carpeting.
View Conservatory PhotosKitchen
3.66m x 3.05m
With a double-glazed window to the rear elevation, tiled flooring, part tiled walls, a sink and drainer unit with a range of wall and base units with work surfaces over, a double oven, hob, radiator and a door to the rear garden.
View Kitchen PhotosLobby Area
With a door to the rear garden and a pantry area with the boiler inside.
Bedroom One
3.78m x 3.63m
With a double-glazed window to the front elevation, fitted wardrobes, carpeting and a radiator.
View Bedroom One PhotosBedroom Two
3.05m x 2.90m
With a double-glazed bay window to the rear elevation, fitted wardrobes, carpeting and a radiator.
View Bedroom Two PhotosWet Room/Shower Room
2.08m x 1.78m
With a double-glazed window to the side elevation, tiled flooring, tiled walls, WC, wash hand basin, wet room style shower and a heated towel rail.
View Wet Room/Shower Room PhotosFloorplans
Outside Spaces
Garden
With an outside WC, two wood-built storage sheds, lawn, patio seating areas, and a range of mature plants and shrubs.
View PhotosParking Spaces
Driveway
Capacity: 2
A gated driveway with a patio area, shrubs and a separate gate for pedestrian access.
View PhotosGarage
Capacity: 1
17' x 8' With a window to the rear elevation, a door to the rear elevation and an up-and-over door to the front elevation.
View PhotosLocation
The property is situated within close proximity to schooling along nearby Spencefield Lane or Downing Drive. A range of everyday amenities can be found in Evington village or neighbouring Oadby, with a wide range of amenities available. Leicestershire’s rolling countryside and regular bus links from Evington village and Uppingham Road are also within reach running to and from Leicester City Centre with its professional quarters and train station.
Properties you may like
By Knightsbridge Estate Agents - Oadby











































