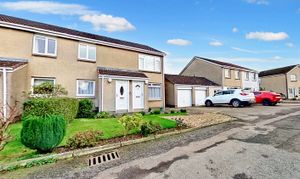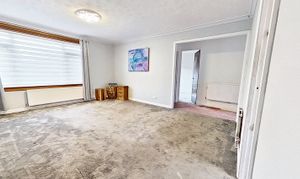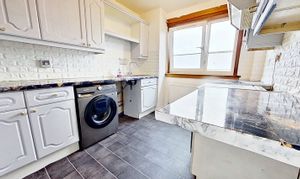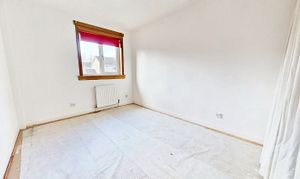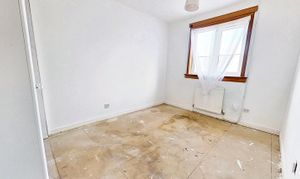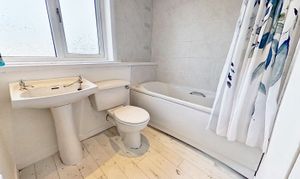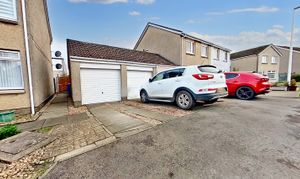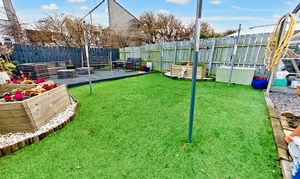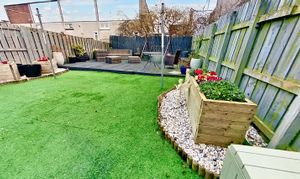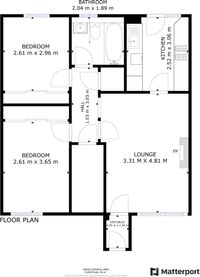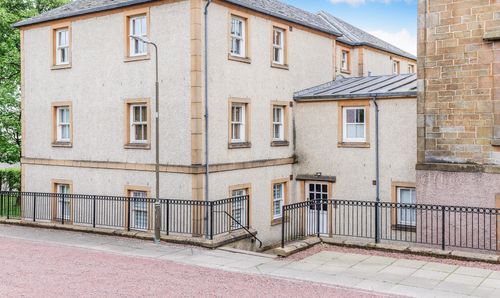2 Bedroom Flat, Tippet Knowes Road, Winchburgh, EH52
Tippet Knowes Road, Winchburgh, EH52
Description
Stepping outside, the superb rear garden beckons with its large suntrap decked patio, astro turf, and three expansive planters, creating a serene environment for relaxation or entertaining. The terraced garage, equipped with an up and over door, offers both security and functionality, while the parking space for one car in front provides added convenience. Whether you're looking to enjoy the tranquillity of your private garden or explore the nearby amenities and leisure facilities, this property seamlessly blends comfort and convenience for modern living. Don't miss this opportunity to transform this charming flat into your dream home in a vibrant and growing community.
EPC Rating: C
Key Features
- Lovely garden with astro turf, large decked patio and planters
- In need of some upgrading to create a superb upper flat
- UPVC double glazed door and windows
- Planning Consent for attic conversion
- Two Double Bedrooms
- Close to schools
- Exciting new village
- XCite Leisure Centre with swimming pool and football pitches.
- M9 motorway access
Property Details
- Property type: Flat
- Approx Sq Feet: 635 sqft
- Property Age Bracket: 1970 - 1990
- Council Tax Band: TBD
Rooms
Staircase
Access through UPVC door with opaque double glazed inset. Staircase to upper hallway. Recently installed electric switchgear.
Hallway
Doors to bedrooms, bathroom and cupboard housing hot water tank and new pump for shower. Opening to lounge/dining room. Radiator.
Lounge/Dining Room
4.81m x 3.31m
Spacious sitting room with front facing window, roller blind, curtains and pole. Two radiators. Openings to hall and kitchen.
View Lounge/Dining Room PhotosKitchen
2.90m x 2.46m
Fitted with base and wall mounted units, stainless steel 1.5 bowl sink, side drainer and mixer tap, and complementary worktops. The washing machine and gas cooker are included in the sale but are not warranted. Rear facing window. Wall mounted gas central heating boiler. New vinyl floorcovering, radiator.
View Kitchen PhotosBedroom One
3.52m x 2.72m
Double bedroom with front facing window and roller blind. Abundance of storage, shelves and hanging rails. Radiator.
View Bedroom One PhotosBedroom Two
2.96m x 2.61m
Another double bedroom with rear facing window. Radiator.
View Bedroom Two PhotosBathroom
2.04m x 1.09m
Fitted with pedestal wash hand basin, low flush WC and jacuzzi bath with new mains shower over. Tiled to ceiling height around bath incorporating display area. Opaque glazed window. Laminate flooring, radiator.
View Bathroom PhotosFloorplans
Outside Spaces
Garden
Superb rear garden with large suntrap decked patio, astro turf, three large planters, flowers pots and storage area.
View PhotosParking Spaces
Driveway
Capacity: 1
Parking in front of garage for one vehicle.
Location
Properties you may like
By KnightBain Estate Agents
