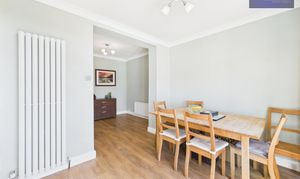For Sale
£250,000
Offers Over
3 Bedroom Semi Detached House, Lindsay Avenue, Poulton-Le-Fylde, FY6
Lindsay Avenue, Poulton-Le-Fylde, FY6

Stephen Tew Estate Agents
1b Queens Square, Poulton-le-Fylde
Description
Nestled within close proximity to the thriving hub of Poulton-Le-Fylde Centre, this delightful three-bedroom semi-detached house is a haven for modern living. As you step into the property, you are greeted by a spacious hallway that leads to a cosy lounge featuring an elegant electric fireplace, perfect for relaxing evenings. The well-equipped kitchen boasts integrated appliances, including an oven and microwave, while a second lounge/snug provides a versatile space for unwinding. The dining room is a highlight, with double patio doors that effortlessly connect the interior to the lush rear garden, creating an inviting ambience for entertaining guests.
Moving upstairs, a well-appointed landing leads to a modern four-piece suite family bathroom and three comfortable bedrooms. The master bedroom impresses with fitted wardrobes, offering ample storage solutions. Outside, the enchanting south-west facing rear garden provides a peaceful retreat, ideal for enjoying the sunshine and alfresco dining. Complete with side access, the garden offers privacy and seclusion, perfect for hosting outdoor gatherings. Additionally, the property features a driveway with off-road parking for multiple vehicles, complemented by a garage for extra convenience.
Immaculately presented and thoughtfully designed, this property offers a harmonious blend of comfort and style, making it a perfect family home. Don't miss the opportunity to make this charming residence your own haven in a sought-after location.
EPC Rating: D
Moving upstairs, a well-appointed landing leads to a modern four-piece suite family bathroom and three comfortable bedrooms. The master bedroom impresses with fitted wardrobes, offering ample storage solutions. Outside, the enchanting south-west facing rear garden provides a peaceful retreat, ideal for enjoying the sunshine and alfresco dining. Complete with side access, the garden offers privacy and seclusion, perfect for hosting outdoor gatherings. Additionally, the property features a driveway with off-road parking for multiple vehicles, complemented by a garage for extra convenience.
Immaculately presented and thoughtfully designed, this property offers a harmonious blend of comfort and style, making it a perfect family home. Don't miss the opportunity to make this charming residence your own haven in a sought-after location.
EPC Rating: D
Key Features
- Three Bedroom Semi-Detached House Within Close Proximity to Poulton-Le-Fylde Centre
- Spacious Hallway, Lounge With Electric Fireplace, Kitchen With Integrated Oven And Microwave, Second Lounge/ Snug, Dining Room With Double Patio Doors Leading To Rear Garden
- Landing, Modern Four Piece Suite Family Bathroom, Three Bedrooms, Bedroom 1 Comprises Fitted Wardrobes
- Enclosed South West Facing Rear Garden With Side Access
- Driveway With Off Road Parking For Multiple Vehicles, Garage
Property Details
- Property type: House
- Price Per Sq Foot: £228
- Approx Sq Feet: 1,098 sqft
- Plot Sq Feet: 2,928 sqft
- Council Tax Band: D
Rooms
Landing
Floorplans
Outside Spaces
Parking Spaces
Location
Properties you may like
By Stephen Tew Estate Agents
Disclaimer - Property ID 2a1ea0f2-d2ad-4ad9-be67-fa7a0325ad8e. The information displayed
about this property comprises a property advertisement. Street.co.uk and Stephen Tew Estate Agents makes no warranty as to
the accuracy or completeness of the advertisement or any linked or associated information,
and Street.co.uk has no control over the content. This property advertisement does not
constitute property particulars. The information is provided and maintained by the
advertising agent. Please contact the agent or developer directly with any questions about
this listing.















































