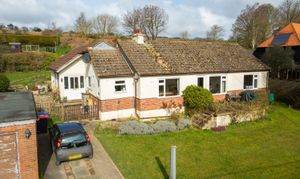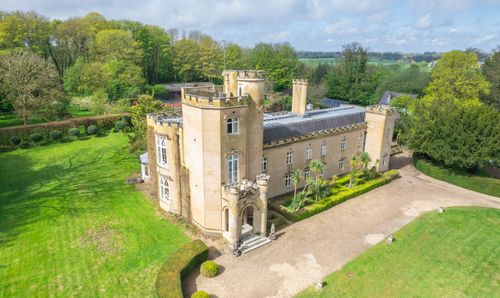Book a Viewing
To book a viewing for this property, please call Miles & Barr Exclusive Homes, on 01227 499 000.
To book a viewing for this property, please call Miles & Barr Exclusive Homes, on 01227 499 000.
5 Bedroom Detached House, Marley Lane, Kingston, CT4
Marley Lane, Kingston, CT4

Miles & Barr Exclusive Homes
14 Lower Chantry Lane, Canterbury
Description
Found in an area of outstanding natural beauty is this detached five bedroom family home providing spacious and versatile living accommodation and stands proudly in an elevated position on approximately 0.4 acres of land.
Upon entering, one is immediately struck by the abundance of space and natural light that permeates through each room. The property briefly comprises of four reception rooms, kitchen with integrated appliances, utility room, five bedrooms one of which is on the first floor. There is also a family bathroom and a separate shower room.
Outside the gardens are laid mainly to lawn with a dedicated vegetable plot area and a large patio area ideal for entertaining. There is a detached double garage with additional parking space for numerous cars.
The property is situated in a delightful village with a popular public house/restaurant. Local nearby villages provide for everyday amenities and for those seeking a bit of retail therapy or a culinary adventure, the vibrant city of Canterbury is a mere seven miles away, offering a wide variety of shopping, dining, and educational facilities.
Whether you are looking for a peaceful retreat to escape the hustle and bustle of city life or a spacious family home to grow and create lasting memories in, this impressive detached chalet-style property offers a rare opportunity to embrace the best of village living in a truly enchanting setting.
This property is brick and block construction and has had no adaptions for accessibility.
Identification checks
Should a purchaser(s) have an offer accepted on a property marketed by Miles & Barr, they will need to undertake an identification check. This is done to meet our obligation under Anti Money Laundering Regulations (AML) and is a legal requirement. We use a specialist third party service to verify your identity. The cost of these checks is £60 inc. VAT per purchase, which is paid in advance, when an offer is agreed and prior to a sales memorandum being issued. This charge is non-refundable under any circumstances.
Location Summary
Kingston is a popular and sought after village found approximately 6 miles from the Cathedral city of Canterbury found on the edge of the North Downs in rolling countryside. Kingston also has its own church St Giles. The city of Canterbury is steeped in history with its famous Cathedral as well as its wide variety of shops, bars, cafes and restaurants. There are a number of leisure and recreational facilities available including the popular Marlowe theatre, Scotland Hills golf club and Kent county cricket club to name just a few. Canterbury is home to Kent and Christchurch universities and there are a number of highly regarded schools to be found in the area in both the public and private sectors including grammar schools. Canterbury East train station also offers a high speed rail service to London St Pancras in under 1 hour. Access on to A2 is close by which provides a route to the M2 motorway in one direction and to the Port of Dover in the other.
EPC Rating: F
Virtual Tour
https://my.matterport.com/show/?m=KVXjS4ajFj8Key Features
- Spacious Five Bed Detached Chalet Style Home
- Three Reception Rooms
- Standing on Approx 0.4 Acres
- Fabulous Location in Area of Outstanding Natural Beauty
- Delightful Village With Popular Public House/Restaurant
- Detached Double Garage Additional Off Street Parking
- Within Easy Access to Other Local Villages And Amenities
- Approx 7 Miles to Canterbury City With its Wide Variety of Shopping, Dining and Educational Facilities
Property Details
- Property type: House
- Property style: Detached
- Price Per Sq Foot: £307
- Approx Sq Feet: 2,202 sqft
- Property Age Bracket: 1910 - 1940
- Council Tax Band: E
- Property Ipack: i-PACK
Rooms
Entrance/ Utility
3.35m x 2.66m
Shower Room
2.51m x 0.91m
Bedroom One
5.41m x 3.02m
Bedroom Three
3.30m x 3.30m
Bathroom
1.75m x 1.75m
Kitchen
5.84m x 2.13m
Dining Room
4.34m x 3.20m
Study
3.35m x 2.54m
Family Room
3.96m x 3.43m
Sitting Room
4.16m x 3.65m
Bedroom Two
3.76m x 3.65m
Bedroom Four
2.99m x 2.84m
First Floor
4.42m x 3.91m
Bedroom Five
4.42m x 3.91m
Floorplans
Outside Spaces
Garden
Parking Spaces
Double garage
Capacity: 2
Driveway
Capacity: 3
Location
Properties you may like
By Miles & Barr Exclusive Homes










































