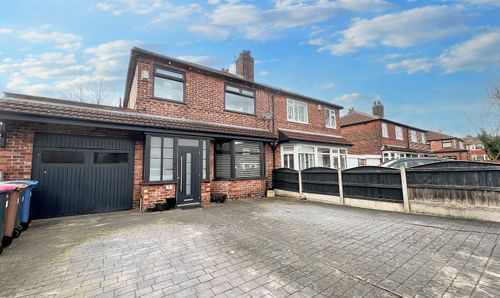2 Bedroom Terraced House, New Barton Street, Salford, M6
New Barton Street, Salford, M6
Description
Period Two Bedroom Terraced Property, with Lovely High Ceilings and Spacious Rooms. Situated in the Popular Irlam o’ th’ Height Area
As you enter this charming two bedroom property , you head into a welcoming entrance hallway. From there, you will find a bay-fronted lounge, and the spacious kitchen diner. To the rear, there is a utility room, that provides access to the low-maintenance courtyard garden.
Upstairs, there are two double bedrooms, with a huge main bedroom, and a modern, three-piece bathroom.
Properties in this location are popular due to their close access to amenities, with ALDI just a short walk away and several well-kept parks, including: Oakwood Park, Light Oaks Park and Buile Hill Park. There is also the added benefit of close access to excellent transport links into Salford Quays, Media City and Manchester City Centre.
It would be a great first time home or investment – get in touch to secure your viewing today!
EPC Rating: D
Virtual Tour
Key Features
- Period Two Bedroom Terraced Property
- Featuring Lovely High Ceilings and Spacious Rooms
- Bay-Fronted Lounge and a Generously-Sized Kitchen Diner
- Added Benefit of a Utility Room
- Two Double Bedrooms
- Modern, Three-Piece Bathroom
- Close to Amenities, Local Schooling and Several Well-Kept Parks
- Within Easy Access of Transport Links into Salford Quays, Media City and Manchester City Centre
- Ideal First Time Home or Investment
- Viewing is Highly Recommended!
Property Details
- Property type: House
- Plot Sq Feet: 764 sqft
- Property Age Bracket: 1910 - 1940
- Council Tax Band: A
- Property Ipack: Additional Information
Rooms
Entrance Hallway
Featuring ceiling light point, wall - mounted radiator. Fitted with carpet flooring.
Lounge
3.70m x 3.26m
Featuring ceiling light point, double glazed bay window, wall - mounted radiator. Fitted with carpet flooring.
Kitchen/diner
4.31m x 3.05m
Featuring two ceiling points, double glazed window, fitted units, wall - mounted radiator. Space for freestanding oven, fridge and freezer. Fitted with vinyl flooring.
Utility
1.89m x 1.78m
Featuring ceiling light point, two single glazed window. Space for washer. Fitted with tiled flooring.
Landing
Fitted with carpet flooring.
Bedroom One
4.34m x 4.21m
Featuring ceiling light point, two double glazed window, wall - mounted radiator. Fitted with carpet flooring.
Bedroom Two
3.55m x 2.49m
Featuring ceiling light point, double glazed window, wall - mounted radiator. Fitted with carpet flooring.
Bathroom
2.04m x 1.73m
Featuring three piece suite including hand wash basin, bath with a shower, w/c. Fitted with fully tiled.
External
To the rear of the property is a low - maintenance yard
Floorplans
Location
Properties you may like
By Hills | Salfords Estate Agent




