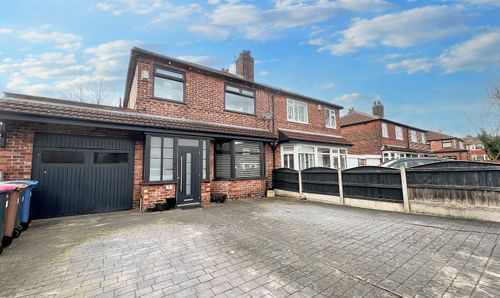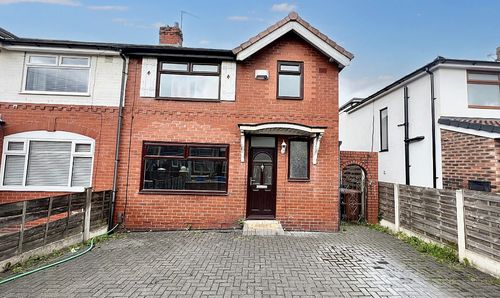2 Bedroom Terraced House, Baltic Street, Salford, M5
Baltic Street, Salford, M5

Hills | Salfords Estate Agent
Hills Residential, Sentinel House Albert Street
Description
SPACIOUS TWO BEDROOM TERRACED PROPERTY COMING TO THE MARKET CHAIN FREE! SOLD WITH TENANTS IN SITU CURRENTLY ACHIEVING £1650PCM WITH A 9.9% YIELD!
This fantastic TWO DOUBLE BEDROOM TERRACED PROPERTY features TWO RECEPTION ROOMS, a MODERN FITTED KITCHEN AND BATHROOM and benefits from NO CHAIN!
Take a look at this DECEPTIVELY SPACIOUS terrace home located conveniently FOR ALL MAJOR TRANSPORT LINKS, AMENITIES AND SALFORD ROYAL HOSPITAL. The property comes with AN ENTRANCE HALLWAY, LOUNGE, DINING ROOM AND FITTED KITCHEN TO THE GROUND FLOOR. To the first floor there are TWO DOUBLE BEDROOMS and a THREE PIECE BATHROOM SUITE. The property is fully double glazed and gas central heated throughout. Externally the property has an enclosed courtyard garden to the rear. An ideal investment property with a FANTASTIC YIELD, for more information or to arrange your viewing get in touch today!
EPC Rating: D
Virtual Tour
https://www.youtube.com/shorts/yIiH4QPuKGEKey Features
- TWO DOUBLE BEDROOM TERRACED PROPERTY
- SOLD WITH TENANTS IN SITU CURRENTLY ACHIEVING £1650PCM WITH A 9.9% YIELD
- TWO RECEPTION ROOMS, ONE CURRENTLY BEING USED AS A BEDROOM
- SPACIOUS FITTED KITCHEN
- LARGE MODERN BATHROOM
- GREAT INVESTMENT OPPORTUNITY
- GAS CENTRAL HEATED AND DOUBLE GLAZED THROUGHOUT
- POPULAR LOCATION, CLOSE TO EXCELLENT TRANSPORT LINKS, AMENITIES AND SALFORD ROYAL HOSPITAL
Property Details
- Property type: House
- Plot Sq Feet: 743 sqft
- Council Tax Band: A
- Property Ipack: Additional Information
Rooms
Entrance Hallway
3.76m x 0.97m
Entered via a wooden front door. Complete with a ceiling light point, wall mounted radiator and laminate flooring.
Reception Room One
3.17m x 3.34m
Complete with a ceiling light point, double glazed window and wall mounted radiator. Fitted with laminate flooring.
Reception Room Two
4.57m x 3.44m
Featuring a fireplace. Complete with a ceiling light point, double glazed window and wall mounted radiator. Fitted with laminate flooring.
Kitchen
5.50m x 3.13m
Featuring complementary wall and base units. Space for washing machine, fridge freezer, cooker, hob and extractor. Complete with a ceiling light point, double glazed window and wall mounted radiator. Fitted with uPVC door and laminate flooring.
Bedroom One
3.25m x 4.48m
Complete with a ceiling light point, two double glazed windows and wall mounted radiator. Fitted with carpet flooring.
Bedroom Two
2.74m x 4.05m
Complete with a ceiling light point, double glazed window and wall mounted radiator. Fitted with laminate flooring.
Bathroom
2.36m x 2.85m
Featuring a three piece suite including a bath with shower over, hand wash basin and W.C. Complete with a ceiling light point, double glazed window and wall mounted radiator. Fitted with laminate flooring.
Floorplans
Location
Properties you may like
By Hills | Salfords Estate Agent








