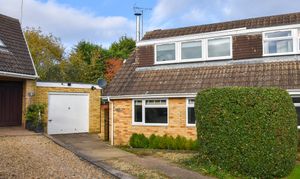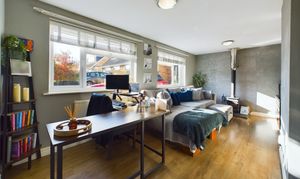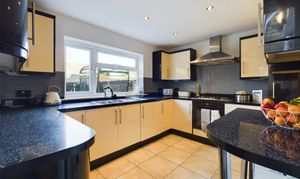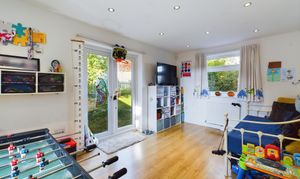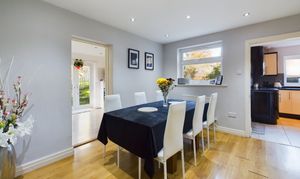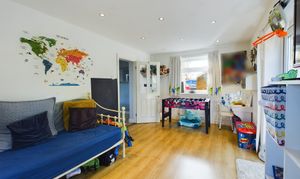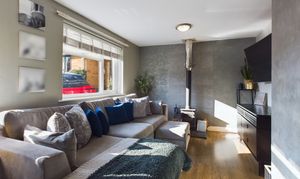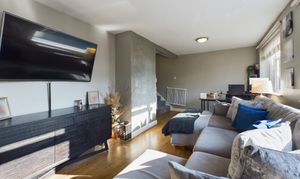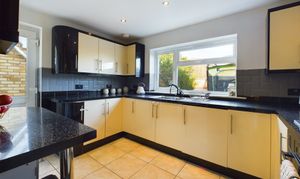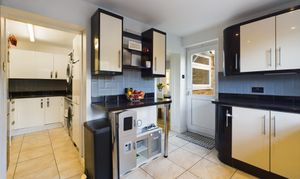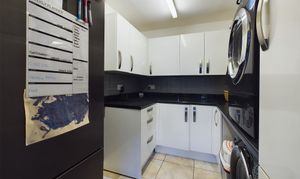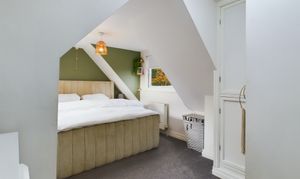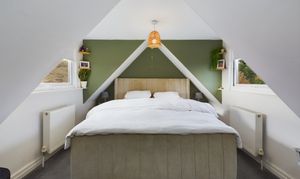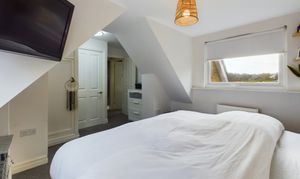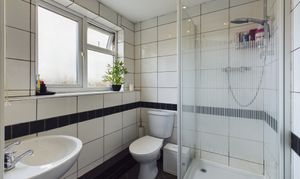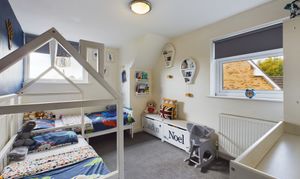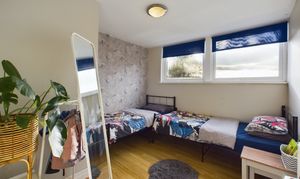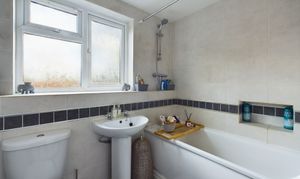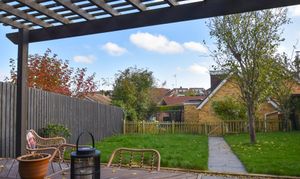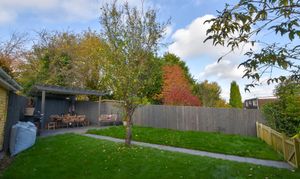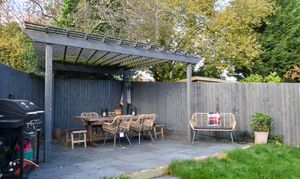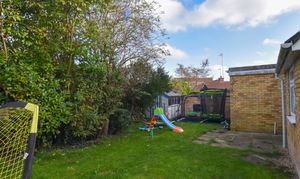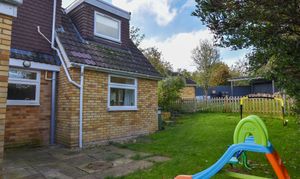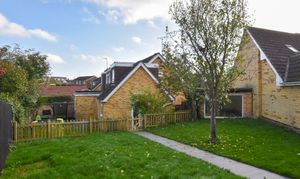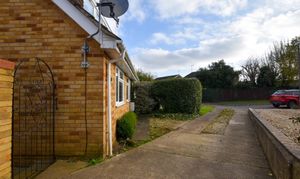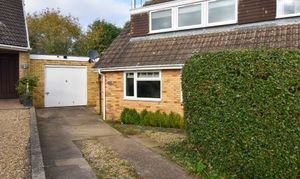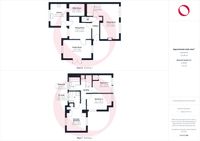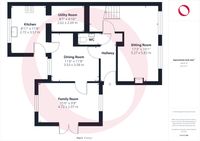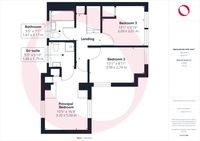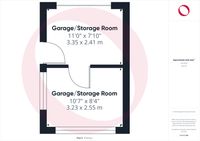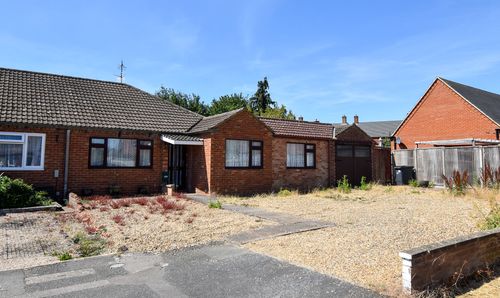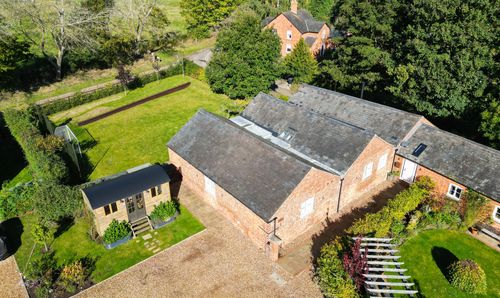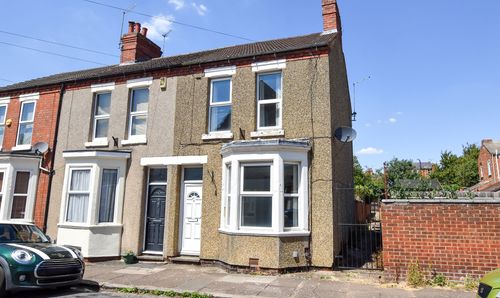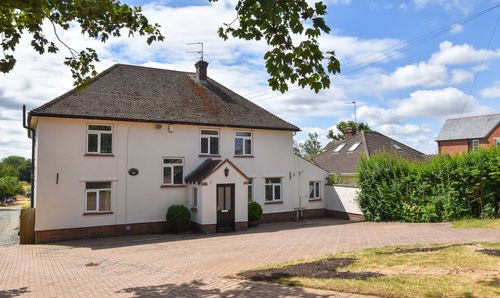3 Bedroom Semi Detached House, South View, Nether Heyford, NN7
South View, Nether Heyford, NN7
.jpg)
Jackie Oliver & Co
Jackie Oliver & Co Estate Agents, 148 Watling Street East
Description
Located in a quiet cul-de-sac in the well-serviced village of Nether Heyford, this semi-detached home occupies a generous corner plot. The ground floor includes an entrance hall, a sitting room, dining room, family room, kitchen, utility room, and cloakroom. Upstairs, there are three double bedrooms, including an en-suite shower room in the main bedroom, along with a family bathroom. Outside, the large rear garden features patio seating areas, a lawn, side access, and an outdoor tap. A single garage and driveway provide additional convenience.
EPC Rating: C
Key Features
- Video Walkthrough & 360 Tour Available
- Semi-detached House
- Three Double Bedrooms
- Sitting Room & Family Room
- Kitchen & Utility Room
- En-suite, Family Bathroom & Cloakroom
- Single Garage & Driveway Parking
- Cul-de-sac Location within a Village
Property Details
- Property type: House
- Price Per Sq Foot: £251
- Approx Sq Feet: 1,335 sqft
- Plot Sq Feet: 4,424 sqft
- Property Age Bracket: 1970 - 1990
- Council Tax Band: C
Rooms
Entrance Hall
Entered via a uPVC door. Radiator.
Sitting Room
Two windows to the front. Stairs to the first floor. Two Radiators. *Log burner may be available via separate negotiation.
View Sitting Room PhotosKitchen
Fitted with a range of base and wall units with working surfaces over including a breakfast bar. There is a stainless steel sink with mixer tap over, an integrated dishwasher, single oven with five-ring gas hob and extractor hood over. Window to the rear. uPVC door into the rear garden.
View Kitchen PhotosUtility Room
Fitted with a range of base and wall units with working surfaces over. Plumbing for a washing machine and space for a fridge/freezer.
View Utility Room PhotosFamily Room
A triple aspect room with windows to the front and rear as well a set of French doors to the side. Two radiators.
View Family Room PhotosCloakroom
Fitted with a two-piece suite comprising a wash basin and a W.C. Heated towel rail. Extractor fan.
Landing
Built-in storage cupboard with shelving.
Principal Bedroom
A dual aspect room with windows to the front and rear. Two radiators. Built-in wardrobe with hanging rail and shelving. Concealed wall mounted gas-fired combination boiler.
View Principal Bedroom PhotosEn-suite Shower Room
Fitted with a three-piece suite comprising a shower cubicle, wash basin and a W.C. Window to the rear. Tiled surround. Heated towel rail. Extractor fan.
View En-suite Shower Room PhotosBedroom 2
A dual aspect room with a window the front and one to the side. Radiator. Access to loft space.
View Bedroom 2 PhotosBathroom
Fitted with a three-piece suite comprising a bath with separate shower over, a wash basin and W.C. Window to the rear. Tiled surround. Heated towel rail. Extractor fan.
View Bathroom PhotosFloorplans
Outside Spaces
Rear Garden
At the rear of the property is a private and spacious, fully enclosed garden. Mainly laid to lawn, the garden is divided into two sections by picket-style fencing. The first section includes a patio seating area, a lawn, a timber shed, and mature plants. The recently landscaped second section features a pathway flanked by lawn, leading to a second patio seating area with a pergola overhead. Practical features like an outdoor tap and side access complete this versatile outdoor space.
View PhotosParking Spaces
Driveway
Capacity: 2
To the front of the garage and property there is a concrete driveway.
View PhotosGarage
Capacity: 1
To the side of the home there is a detached garage. Accessible via either the up and over door to the front or the personal door inside, the space has been partly converted with front room still being used for storage and the rear part of the garage intended to be a home office once completed. It has been brought to our attention there is current a damp issue with the roof of the garage. Any prospective viewer/buyer should be aware of this.
View PhotosLocation
Properties you may like
By Jackie Oliver & Co
