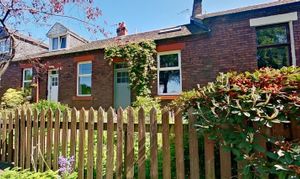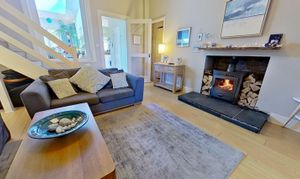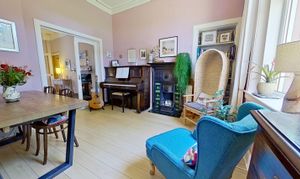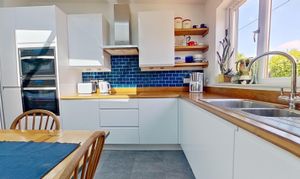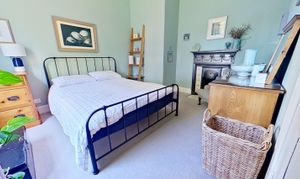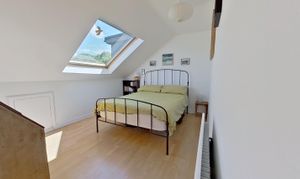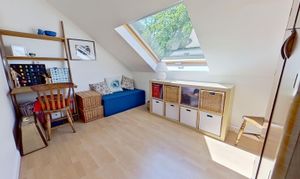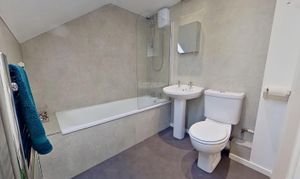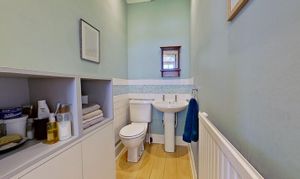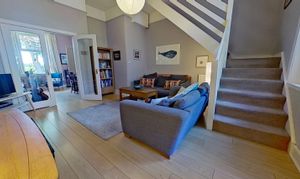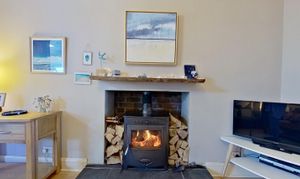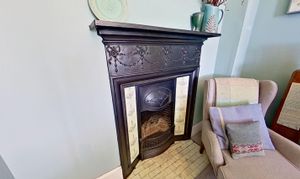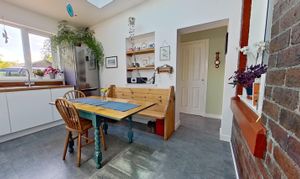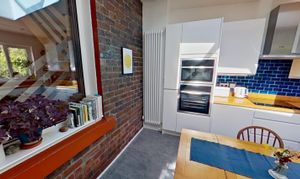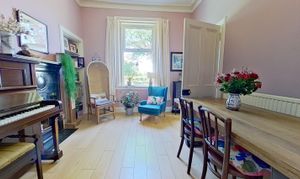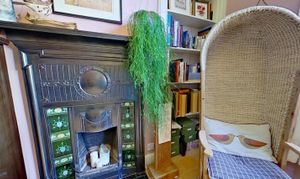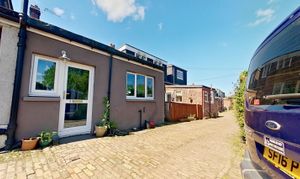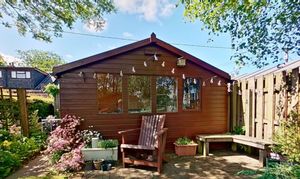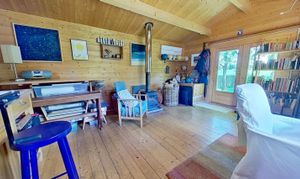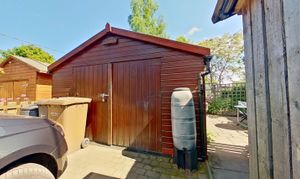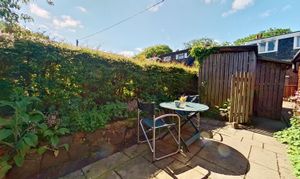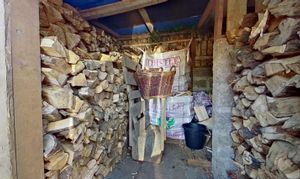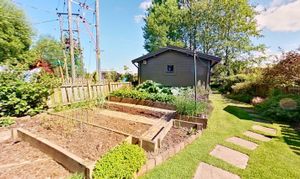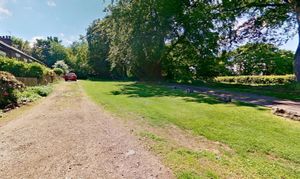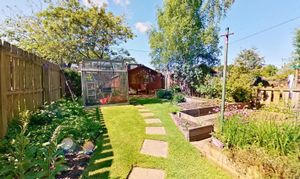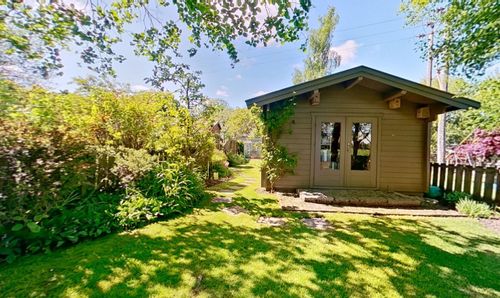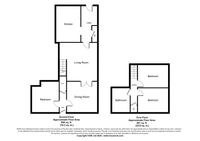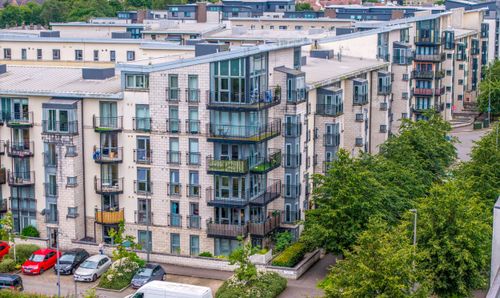3 Bedroom Terraced Cottage, 6 Oakbank Cottages, West Calder EH55 8PR
6 Oakbank Cottages, West Calder EH55 8PR
Description
Nestled in the heart of the tranquil countryside hamlet of Westwood, this immaculate 3-bedroom cottage presents an idyllic retreat for those seeking a perfect blend of rustic charm and modern convenience. Located adjacent to the picturesque Shale Trail, this property showcases a spacious and elegant interior that is a true credit to its present owners. Boasting a sleek kitchen extension, a utility room, and both a downstairs bedroom and WC and two double bedrooms and bathroom upstairs, this cottage offers versatile living space perfect for families or those looking for a peaceful getaway. The cosy lounge features a multi-fuel burner, providing warmth and ambience during colder evenings, while the dining room is ideal for entertaining or family meals.
Step outside and be greeted by the enchanting outdoor space this property has to offer. A small front garden sets the scene for this cottage, while the delightful rear garden truly steals the show with vegetable patches, lush shrubberies, suntrap patio, and a convenient wood shed. Additionally, a large timber garage/workshop equipped with power and light provides the perfect setting for DIY projects or extra storage needs. For added convenience, a door from the garage leads to a small ante room, ideal for storing gardening tools or outdoor gear. Further down the garden a large studio with a log burner offers the ideal creative space for artistic endeavours and home workers. With a perfect balance of indoor comfort and outdoor tranquillity, this property is a rare find that offers a harmonious blend of rural living and modern amenities, making it a dream home for those seeking a serene retreat in a picturesque countryside setting.
Virtual Tour
https://my.matterport.com/show/?m=Vz5hwWxpdhJKey Features
- Idyllic Country Cottage
- Adjacent to the Shale Trail
- Spacious accommodation which is a credit to the present owners
- Sleek kitchen extension
- Utilty Room
- Downstairs WC and upstairs bathroom
- Large Garage with parking to front
- Lounge with multi fuel burner
- Large studio with log burner
Property Details
- Property type: Cottage
- Property Age Bracket: Victorian (1830 - 1901)
- Council Tax Band: TBD
Rooms
Hall
Access through timber door with opaque glazed insets. Quickstep laminate flooring through hall, lounge, dining room and WC. Doors to dining room, bedroom and WC.
Bedroom One
3.86m x 3.25m
Double bedroom with front facing window. Original working fireplace, fitted carpet, radiator.
View Bedroom One PhotosDownstairs WC
2.18m x 1.09m
Fitted with pedestal wash hand basin and central flush WC. Tiled around fitments. Radiator, downlighters.
View Downstairs WC PhotosDining Room
3.56m x 3.25m
Ideal for entertaining or family meals. Front facing window. Working fireplace, radiator.
View Dining Room PhotosLounge
5.08m x 4.57m
Spacious sitting room with multi fuel burner supplying heating and hot water and slate hearth. Carpeted staircase to upper landing. Understair storage area. Radiator.
View Lounge PhotosFitted Kitchen/Breakfast Room
3.84m x 2.90m
Fitted with sleek base and wall mounted units, drawers, wall mounted oven and microwave/oven, ceramic hob, integrated dishwasher, 1.5 bowl stainless steel sink, side drainer and mixer tap, hardwood worktops with tiling above. Shelved recess. Rear facing window and lantern roof window. Laminate floor tiles through kitchen and utility room. Designer vertical radiator.
View Fitted Kitchen/Breakfast Room PhotosUtility Room
4.27m x 2.08m
Fitted with 1.5 bowl stainless steel sink, side drainer and mixer tap with drawers under, hardwood worktop with tiling above. Plumbing for washing machine. UPVC/double glazed door to rear with window to side. Cupboard with shelves and hanging rail. Wall mounted electric heater, shelves.
Upper Landing
Doors to bedrooms, bathroom and deep shelved cupboard. Laminate floor through landing and bedrooms.
Bedroom Two
3.51m x 2.74m
Double bedroom with rear facing Velux window with fitted blackout blind. Access to attic storage. Radiator.
View Bedroom Two PhotosBedroom Three
3.51m x 2.51m
Third double bedroom with front facing Velux window with fitted blackout blind. Access to attic storage.
View Bedroom Three PhotosBathroom
1.88m x 1.27m
Wall clad including bath panel and fitted with pedestal wash hand basin, low flush WC and bath with electric shower and glazed screen over. Conservation Roof Light window. Chrome vertical radiator, LVT floor tiles, downlighters.
View Bathroom PhotosStudio
4.83m x 3.86m
Perfect retreat for the home or craft worker. Wood burning stove. Double and single casement windows. French doors leading to garden.
View Studio PhotosFloorplans
Outside Spaces
Garden
Small front garden and delightful rear garden with vegetable patches, shrubberies, suntrap patios and wood shed.
View PhotosParking Spaces
Garage
Capacity: 1
Large timber garage/workshop (13'10" x 12'8"). Power and light. Door to small ante room.
Location
Properties you may like
By KnightBain Estate Agents
