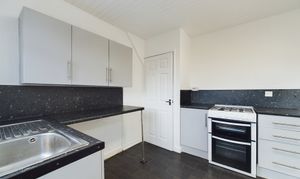2 Bedroom Semi Detached House, Boston Way, Blackpool, FY4
Boston Way, Blackpool, FY4
Description
This 2 bedroom semi-detached house is a perfect opportunity for a first-time buyer or a small family looking for their ideal home. The property is offered with no chain, allowing for a smooth and hassle-free move.
Benefiting from 2 generously sized double bedrooms, this property provides ample space for comfortable living. The garage and off-road parking further add convenience to the homeowners. The convenient location of this property offers easy access to local amenities, schools, and transportation links, making it an ideal choice for those seeking a well-connected home.
The outside space of this property is equally impressive. The front garden features a lawn area, creating an inviting and attractive entrance. The rear garden is fully enclosed and designed for low maintenance, providing a private and tranquil space to relax and unwind. A side gate allows easy access to the garage, adding practicality to this charming property.
EPC Rating: D
Key Features
- 2 Double Bedrooms
- Ideal First Time Buy
- Garage and Off Road Parking
- Convenient Location
Property Details
- Property type: House
- Approx Sq Feet: 667 sqft
- Plot Sq Feet: 1,690 sqft
- Property Age Bracket: 1970 - 1990
- Council Tax Band: B
- Tenure: Leasehold
- Lease Expiry: 01/01/2972
- Ground Rent:
- Service Charge: Not Specified
Rooms
Hallway
Laminate flooring, radiator.
Lounge
3.94m x 3.43m
Laminate flooring, radiator, electric fire with wooden surround, uPVC double glazed window to the front elevation, door leading onto the kitchen/diner.
View Lounge PhotosDining Kitchen
3.03m x 4.38m
Matching range of base and wall units with fitted worktops, stainless steel sink with draining board and mixer tap, access to under stairs storage where the boiler is located. UPVC double glazed window and door to the rear elevation.
View Dining Kitchen PhotosLanding
Access to the loft.
Bedroom 1
3.94m x 4.39m
UPVC double glazed windows to the front elevation, radiator and fitted wardrobes with sliding doors.
View Bedroom 1 PhotosBedroom 2
3.03m x 2.47m
UPVC double glazed window to the rear elevation, radiator.
View Bedroom 2 PhotosBathroom
Three piece white suite comprising of low flush WC with wash basin and panelled bath with overhead shower attachment. UPVC double glazed opaque window to the rear elevation, radiator.
View Bathroom PhotosFloorplans
Outside Spaces
Front Garden
Laid to lawn grass to the front with driveway providing off road parking, leading to the garage.
Rear Garden
Enclosed low maintenance garden to the rear with side gate providing access to the garage.
View PhotosParking Spaces
Garage
Capacity: 1
Off street
Capacity: 1
Location
Properties you may like
By Stephen Tew Estate Agents

































