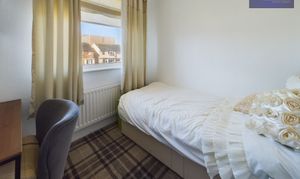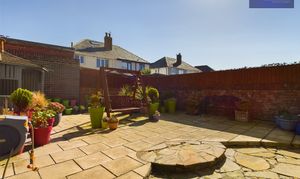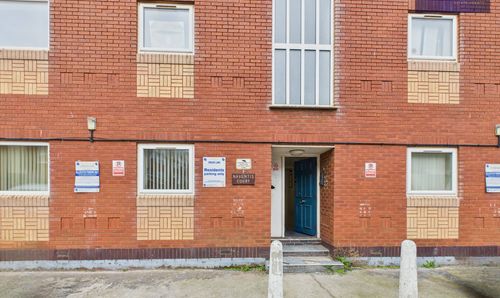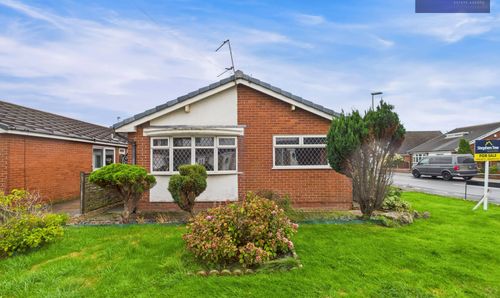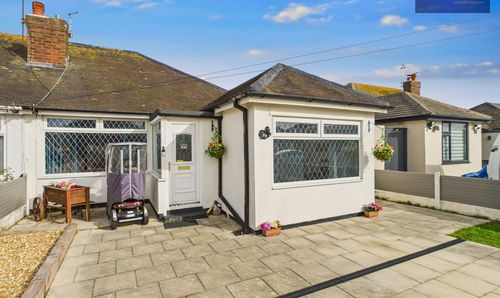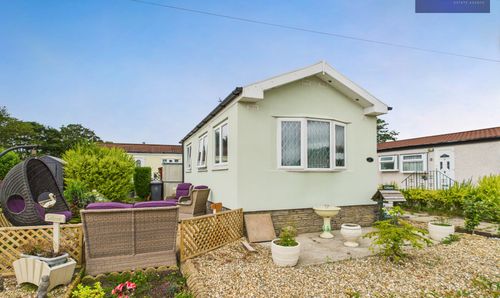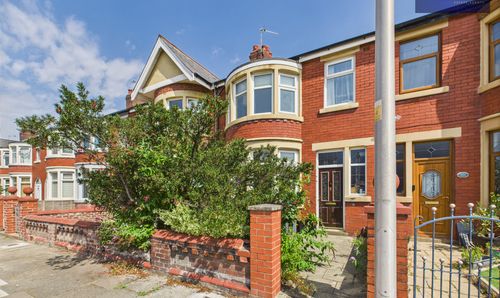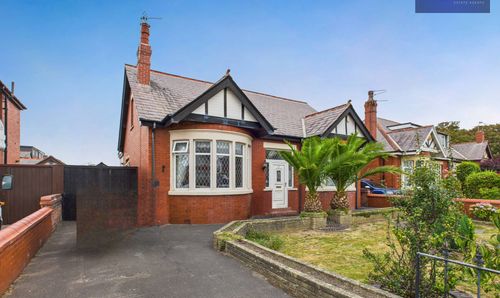3 Bedroom Semi Detached House, Clifton Drive, Blackpool, FY4
Clifton Drive, Blackpool, FY4

Stephen Tew Estate Agents
Stephen Tew Estate Agents, 132 Highfield Road
Description
Ascending the stairs, you will find 3 well-appointed bedrooms, with 2 boasting fitted wardrobes providing ample storage space, accompanied by a bathroom with walk in shower and a separate WC for added convenience. This property also boasts a partially boarded loft with pull-down ladders, offering additional storage solutions.
Stepping outside, the property features a landscaped garden to the front, complete with a lush lawn and a driveway for multiple cars leading up to the garage. The rear of the property offers a low-maintenance flagged garden providing the perfect setting for outdoor relaxation and entertainment. With direct access to the garage, storing outdoor equipment or vehicles is a breeze. Whether you're enjoying a summer BBQ with friends or simply unwinding in your own private sanctuary, the outdoor space of this property offers a harmonious balance between convenience and tranquillity.
Exuding charm and character, this residence is an ideal choice for families seeking a delightful home in a sought-after location.
EPC Rating: D
Key Features
- 3 Bedroom Semi Detached Family Home
- Fantastic Location Within Close Proximity To The Promenade And Local Attractions
- Entrance Vestibule, Hallway, GF WC, Lounge, Dining Room, Kitchen
- Modern Kitchen With Integrated Appliances Including Oven, Hob, Microwave, Fridge, Freezer, Dishwasher & Washing Machine
- 3 Bedrooms, 2 Boasting Fitted Wardrobes, Bathroom And Separate WC
- Garage, Off Road Parking For Multiple Cars
- Partially boarded loft with pull down ladders
Property Details
- Property type: House
- Price Per Sq Foot: £190
- Approx Sq Feet: 1,055 sqft
- Plot Sq Feet: 2,788 sqft
- Property Age Bracket: 1960 - 1970
- Council Tax Band: D
Rooms
Entrance vestibule
1.87m x 1.29m
Hallway
3.49m x 2.40m
Landing
3.13m x 0.87m
WC
0.81m x 1.45m
Floorplans
Outside Spaces
Parking Spaces
Garage
Capacity: 1
Driveway
Capacity: 2
Location
Properties you may like
By Stephen Tew Estate Agents








