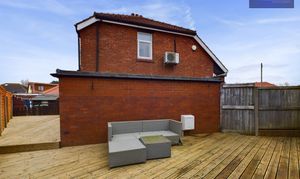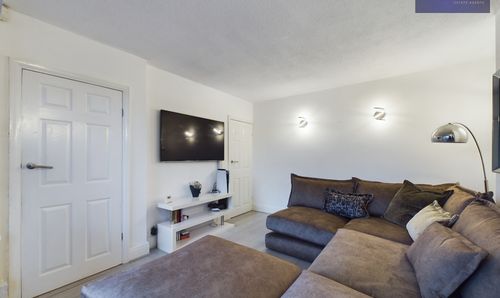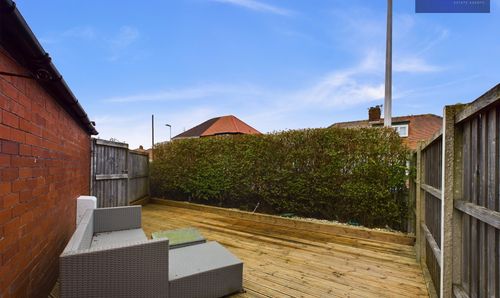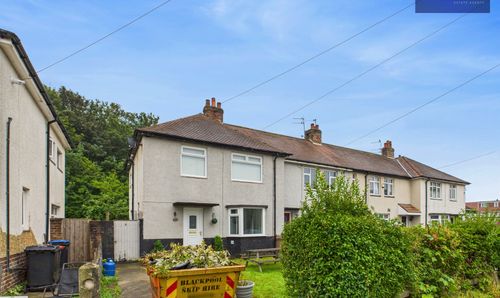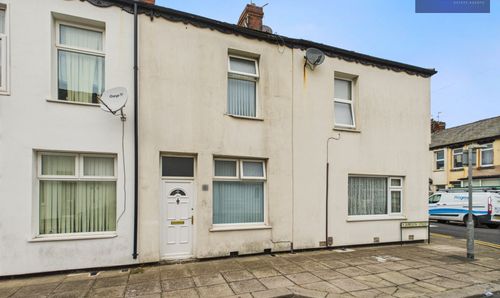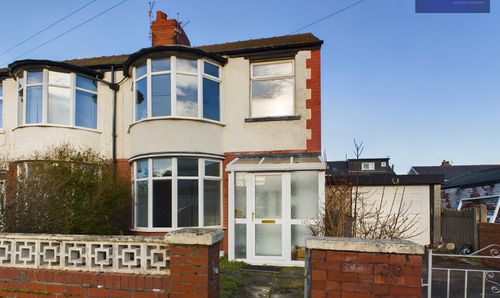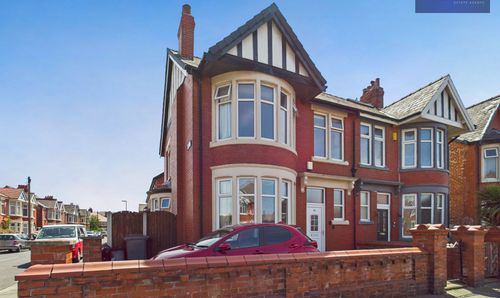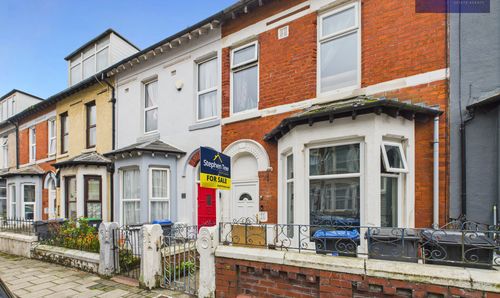For Sale
£175,000
Offers Over
2 Bedroom Terraced House, Dovedale Avenue, Blackpool, FY3
Dovedale Avenue, Blackpool, FY3

Stephen Tew Estate Agents
Stephen Tew Estate Agents, 132 Highfield Road
Description
This very well presented 2 bedroom end terrace property is set on a corner plot, boasting a wrap-around garden, garage, and off-road parking. Situated in a fantastic location close to local schools, shops, and transport links, with the M55 just a 5-minute drive away, this home offers convenience and accessibility. The interior comprises a porch, hall, lounge, and kitchen/diner complete with an integrated oven and hob. Upstairs, there are 2 double bedrooms and a modern 3-piece suite bathroom that was renovated in 2021. Additional features include a loft that has been partially boarded and a boiler that is approximately 6 years old.
Outside, this property showcases ample outdoor space. The large front garden features a well-maintained lawn, bordered by hedges, and a gravel driveway providing convenient off-road parking. The corner plot wrap-around garden, offers versatility and privacy. This outdoor space includes wooden decking, ideal for alfresco dining and entertaining, as well as side gate access for added convenience. Whether enjoying a relaxing evening in the garden or hosting a summer BBQ, the outdoor space of this property provides a perfect setting for enjoying the great outdoors right at home.
EPC Rating: C
Outside, this property showcases ample outdoor space. The large front garden features a well-maintained lawn, bordered by hedges, and a gravel driveway providing convenient off-road parking. The corner plot wrap-around garden, offers versatility and privacy. This outdoor space includes wooden decking, ideal for alfresco dining and entertaining, as well as side gate access for added convenience. Whether enjoying a relaxing evening in the garden or hosting a summer BBQ, the outdoor space of this property provides a perfect setting for enjoying the great outdoors right at home.
EPC Rating: C
Key Features
- Very Well Presented 2 Bedroom End Terrace
- Corner Plot With Wrap Around Garden, Garage, Off Road Parking
- Fantastic Location Within Close Proximity To Local Schools, Shops And Transport Links Just 5 Minutes Drive From The M55
- Porch, Hall, Lounge, Kitchen/Diner With Integrated Oven & Hob
- 2 Double Bedrooms, Modern 3 Piece Suite Bathroom Renovated In 2021
Property Details
- Property type: House
- Property Age Bracket: 1940 - 1960
- Council Tax Band: A
Rooms
Entrance Porch
1.06m x 0.74m
Hallway
1.12m x 0.91m
Landing
1.00m x 1.79m
Floorplans
Outside Spaces
Front Garden
Large garden to the front with laid to lawn, hedge border and gravel driveway
View PhotosParking Spaces
Garage
Capacity: 1
Off street
Capacity: 2
Location
Properties you may like
By Stephen Tew Estate Agents
Disclaimer - Property ID 0fffeadd-74da-40a9-a1c5-67b812a8b661. The information displayed
about this property comprises a property advertisement. Street.co.uk and Stephen Tew Estate Agents makes no warranty as to
the accuracy or completeness of the advertisement or any linked or associated information,
and Street.co.uk has no control over the content. This property advertisement does not
constitute property particulars. The information is provided and maintained by the
advertising agent. Please contact the agent or developer directly with any questions about
this listing.










