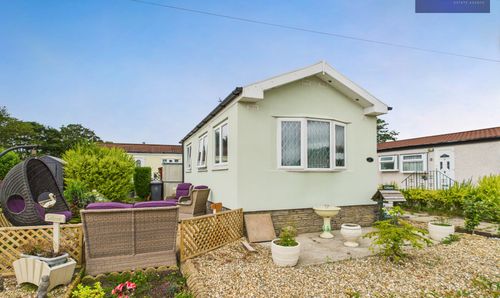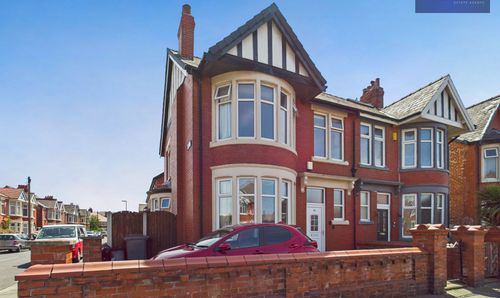5 Bedroom Semi Detached House, Coniston Road, Blackpool, FY4
Coniston Road, Blackpool, FY4

Stephen Tew Estate Agents
Stephen Tew Estate Agents, 132 Highfield Road
Description
The first floor accommodates three bedrooms, with the master bedroom further enhanced by a walk-in wardrobe space with wash basin, alongside a family bathroom and a separate WC for added convenience. Ascend to the second floor to discover two additional bedrooms, providing versatility and space for a growing family.
Outside, the property benefits from off-road parking to the front, while the rear garden offers a quiet retreat with a laid-to-lawn area, a paved patio perfect for al fresco dining, and brick storage sheds for all your outdoor storage needs. With proximity to local schools, shops, and transport links, this property presents a perfect opportunity to embrace family living in a desirable location. A must-see for those seeking a harmonious blend of comfort and practical living spaces.
EPC Rating: E
Key Features
- Spacious Semi-Detached 5 Bedroom Family Home
- Popular Residential Location Within Close Proximity To Local Schools, Shops And Transport Links
- Off Road Parking, Enclosed Garden To The Rear
- Entrance Vestibule, Hallway, Lounge With Bay Window And Stained Glass Windows To The Side Of The Feature Fireplace
- Dining Room With Stained Glass Double Doors Leading Out To The Garden, Kitchen With Integrated Dishwasher And Fridge, Separate Utility Room
- 3 Bedrooms To The First Floor, With A Walk In Wardrobe Space To The Master, Family Bathroom And Separate WC
- 2 Bedrooms To The Second Floor
Property Details
- Property type: House
- Price Per Sq Foot: £169
- Approx Sq Feet: 1,780 sqft
- Council Tax Band: D
Rooms
Entrance Vestibule
0.90m x 2.35m
Utility Room
1.93m x 2.13m
Landing
4.39m x 1.82m
WC
1.62m x 0.94m
2nd Floor Landing
1.90m x 4.42m
Floorplans
Outside Spaces
Front Garden
Laid to lawn and shrub boarders with off road parking
Rear Garden
Enclosed garden to the rear with laid to lawn, paved patio area and brick storage sheds.
View PhotosParking Spaces
Driveway
Capacity: 2
Location
Properties you may like
By Stephen Tew Estate Agents














































