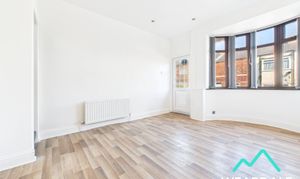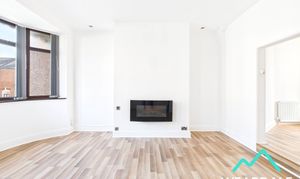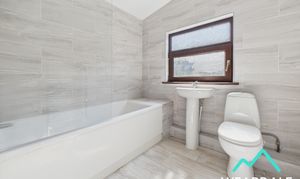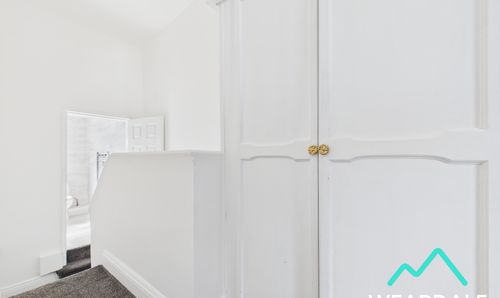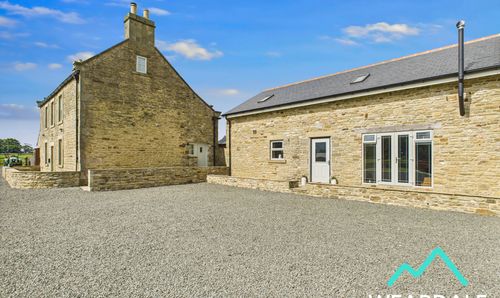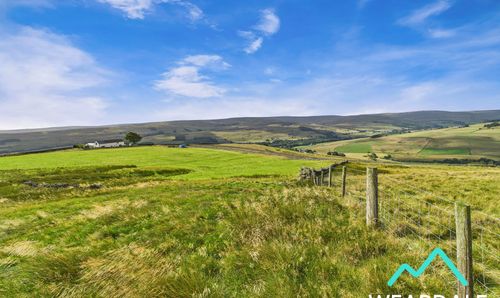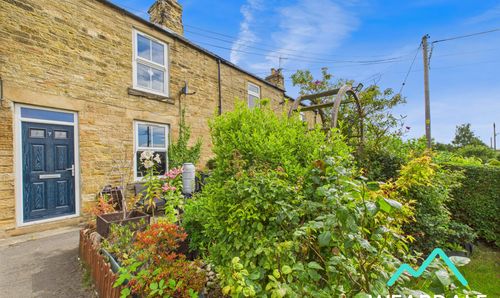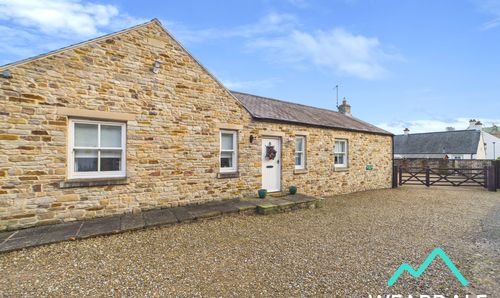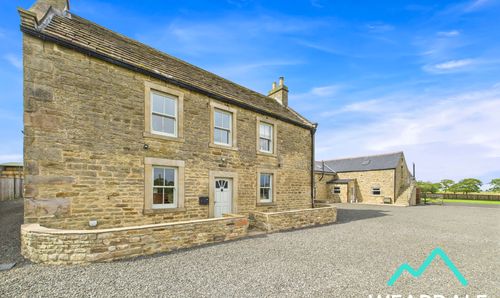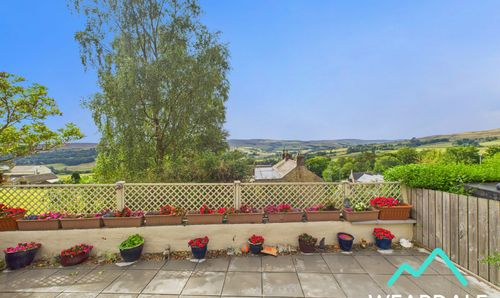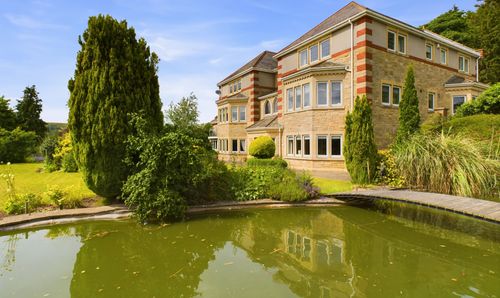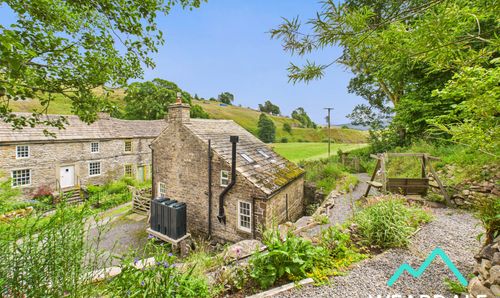2 Bedroom Terraced House, Nelson Street, Bishop Auckland, DL14
Nelson Street, Bishop Auckland, DL14
Description
Located in the County Durham town of Bishop Auckland, this 2-bedroom terraced house presents an excellent opportunity for first time buyers or those looking for a project. Offered CHAIN FREE, this property would benefit from some refurbishment, presenting the perfect canvas for those looking to put their own stamp on a home.
The ground floor is filled with natural light and features on open-plan living room, dining room and kitchen. To the first floor are the property's two double bedrooms and bathroom.
Outside, the property features a small front area bordered by walls and accessed through a wrought iron gate, to a paved pathway that leads to the front door. To the rear, a South-facing yard provides an enclosed outdoor space, accessed directly from the kitchen. The yard offers ample room for garden furniture, and features an outside tap and an outbuilding, providing storage space for outdoor equipment. A wooden gate at the rear of the property leads to the lane where bins are collected, adding practicality to the outdoor space.
Whether you are a first-time buyer looking to put your stamp on a property or an investor seeking a project, this house offers a great opportunity for those looking for a renovation project.
EPC Rating: D
Key Features
- 2 bedroom terraced house
- CHAIN FREE
- 2 reception rooms
- 2 double bedrooms
- Open-plan living
- Would benefit from some refurbishment
- Ideal for first time buyers or those looking for a project
Property Details
- Property type: House
- Property style: Terraced
- Approx Sq Feet: 650 sqft
- Council Tax Band: A
Rooms
Living Room
4.02m x 4.17m
- External access to the front of the property is gained via a uPVC door with frosted panes into the living room - The living room is open-plan with the dining room, which in turn is open-plan with the kitchen - North facing wood effect uPVC bay window with frosted panes to the top, looking over the front of the property - Laminate flooring - Neutrally decorated - Electric Fire - Ceiling spotlights - Radiator - The property’s fuse board is located in a cupboard in this room
View Living Room PhotosDining Room
3.96m x 2.54m
- Positioned to the rear of the property and accessed via one step up from the living room and being open plan with the living room and kitchen - Wood effect uPVC window to the Southern aspect, looking over the rear yard - Laminate flooring - Neutrally decorated - Ceiling spotlights - Radiator - Plumbing for washing machine - Space for free-standing fridge freezer
View Dining Room PhotosKitchen
2.16m x 1.98m
- Positioned to the rear of the property and accessed via one step up from the dining room and providing external access to the rear yard via a wooden door with frosted panes - Wood effect uPVC window to the Southern aspect, looking over the rear yard - Laminate flooring - Fully tiled walls - Range of over/under counter storage units - Laminate work surfaces - Stainless steel sink and drainer - Electric oven and hob with overhead extractor - Ceiling spotlights - Plumbing for tumble dryer
View Kitchen PhotosLanding
- (1.50m x 0.92m) + (0.87m x 2.29m) - A staircase rises from the living room to the landing, which is split level, with the first level providing access via two steps up to the bathroom and the second level providing access to bedrooms 1 and 2 - Carpeted - Neutrally decorated - Central ceiling light fitting - Access hatch to property’s roof space - Storage cupboard which houses the property’s system boiler and hot water tank
View Landing PhotosBathroom
2.22m x 2.01m
- Positioned to the rear of the property and accessed directly from the first level of the landing via two steps up - Wood effect uPVC frosted window to the Southern aspect - Tiled flooring - Fully tiled walls - Panel bath with overhead electric shower - WC - Hand-wash basin - Central ceiling light fitting - Vertical heated towel rail
View Bathroom PhotosBedroom 1
3.95m x 3.02m
- Positioned to the front of the property and accessed directly from the second level of the landing - North facing wood effect uPVC window with frosted panes to the top, looking over the front of the property - Double room - Carpeted - Neutrally decorated - Central ceiling light fitting - Radiator
View Bedroom 1 PhotosBedroom 2
2.40m x 3.73m
- Positioned to the rear of the property and accessed directly from the second level of the landing - South facing wood effect uPVC window with frosted panes to the top, looking over the rear of the property - Double room - Carpeted - Neutrally decorated - Ceiling light fitting - Radiator
View Bedroom 2 PhotosFloorplans
Outside Spaces
Front Garden
- There is a small area to the front of the property which is bordered by walls and accessed from the pavement via a wrought iron gate - Paved pathway leading to front door of the property - Small gravel area
View PhotosYard
- South facing rear yard accessed directly from the kitchen via a wooden door with frosted panes - There is a further wooden gate which provides access to the rear lane, where the property’s bins are collected - Paved yard with ample space for garden furniture - Outbuilding - Outside tap
Location
Bishop Auckland is a market town located in County Durham and is conveniently placed for access to Durham, Darlington, Weardale and beyond. It benefits from local amenities such as schools, retail outlets, supermarkets, doctors, dentists, beauticians, and pubs. Local attractions include Auckland Castle, Kynren, and Beamish Museum.
Properties you may like
By Weardale Property Agency




