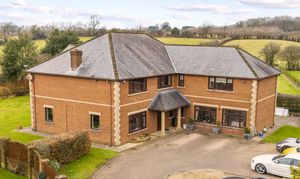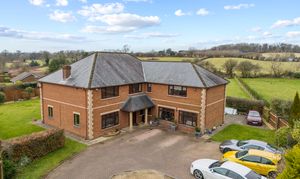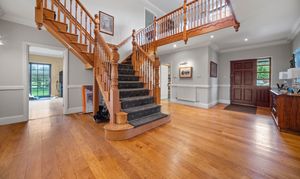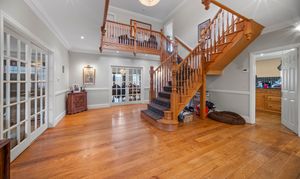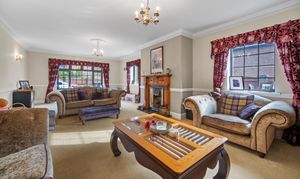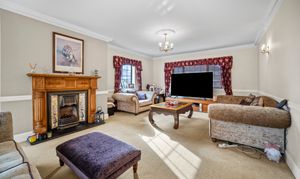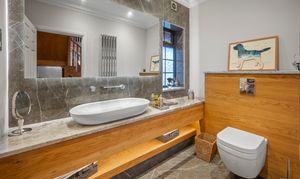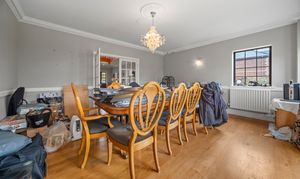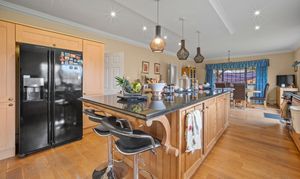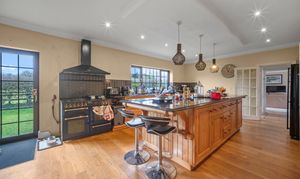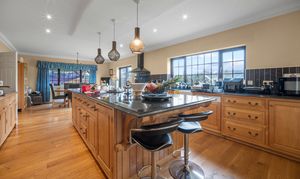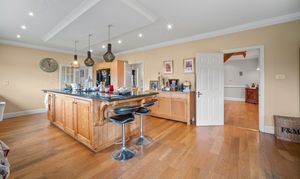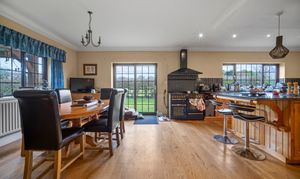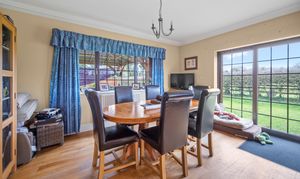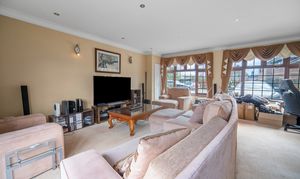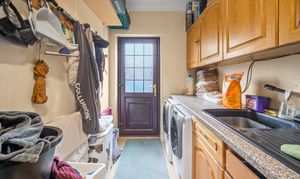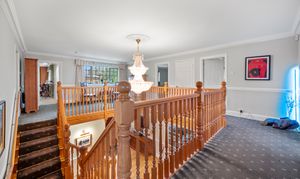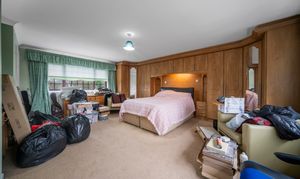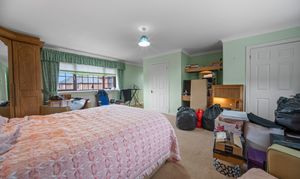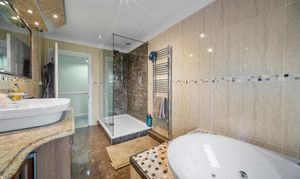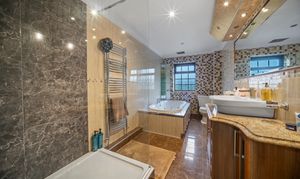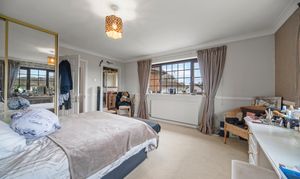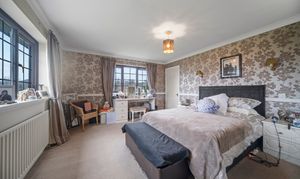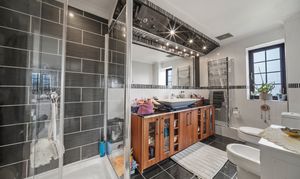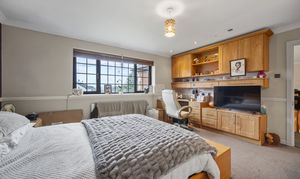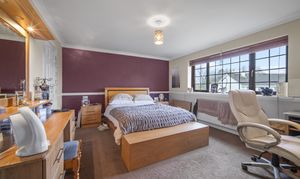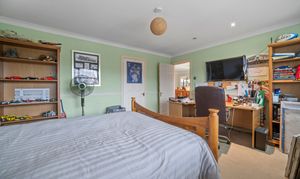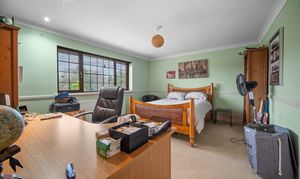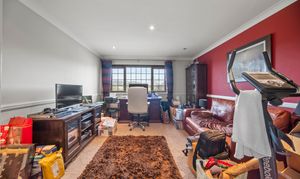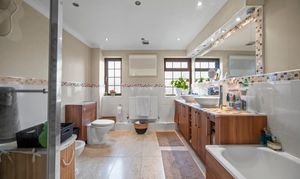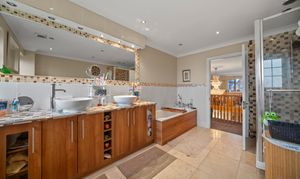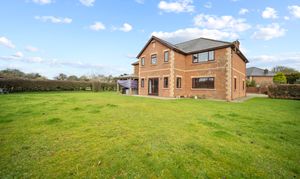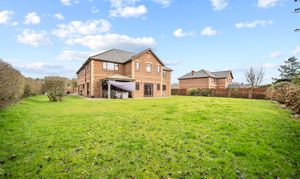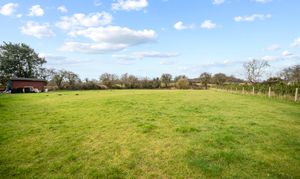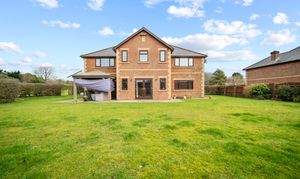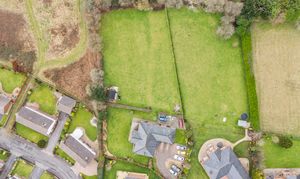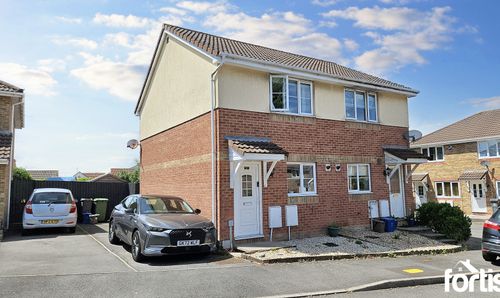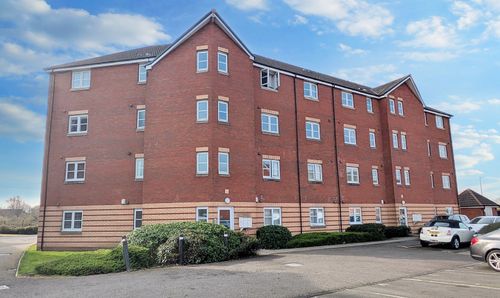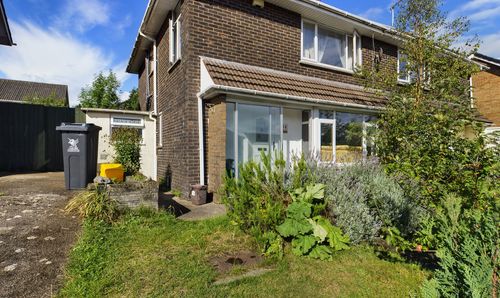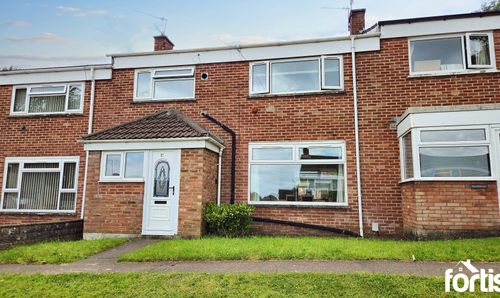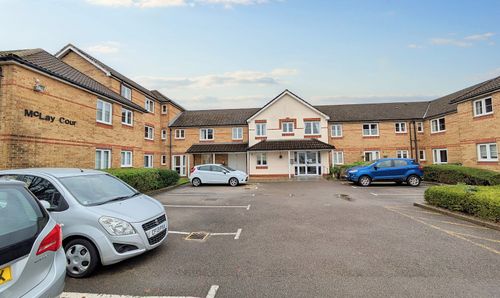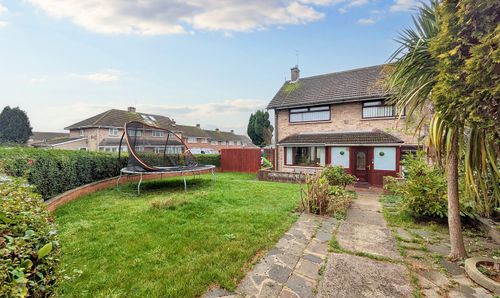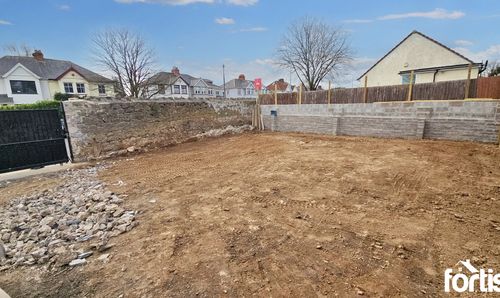Book a Viewing
To book a viewing for this property, please call Fortis, on 02920 561111.
To book a viewing for this property, please call Fortis, on 02920 561111.
5 Bedroom Detached House, Village Farm, Bonvilston, CF5
Village Farm, Bonvilston, CF5

Fortis
Fortis Properties, 2A Fairwater Green
Description
Nestled in picturesque surroundings in Bonvilston, the property offers a tranquil retreat with its beautiful gardens and private paddock. The garden, mainly laid to lawn, features a paved patio area with a large wooden gazebo, ideal for alfresco dining and relaxation during the warmer months. The property also benefits from a selection of semi-mature shrubs, adding a touch of natural beauty to the outdoor space. To the front, a large brick paviour driveway provides ample parking space for several cars, ensuring convenience for residents and guests alike. Don't miss the opportunity to own this exquisite property, where luxury living meets serene countryside living.
EPC Rating: D
Key Features
- Detached Family Residence
- 4095sqft of Family Accommodation
- Three Receptions
- Large Kitchen Dining Room
- Five Bedrooms
- Three Bathrooms
- Gated Residence
Property Details
- Property type: House
- Price Per Sq Foot: £427
- Approx Sq Feet: 4,095 sqft
- Plot Sq Feet: 37,448 sqft
- Council Tax Band: TBD
Rooms
Entrance
A Grand entrance hall with central "imperial" staircase with traditional styled spindled balustrades and newel posts leading to the first floor galleried landing, wooden flooring, dad rail, coved ceiling, radiator, wall light points, ceiling light points, central light point for chandelier, doors to:
Living room
A capacious room accessed from the entrance hall with multi panel glazed double doors, with double glazed windows to the front side and rear affording views out across the gardens, A feature fire place with decorative wooden mantle and surround being the focal point of the room, 2 x ceiling light points and decorative ceiling roses, corniced ceilings, wall light points, dado rail and radiator.
Dining Room
Accessed from the entrance hall with multi panel glazed double doors, with double glazed windows to the front side and rear, double doors give access to the rear garden, wooden flooring continued from the entrance hall, ceiling light point and decorative ceiling rose, corniced ceilings, wall light points, dado rail and radiator.
Kitchen
An exceptionally appointed kitchen fitted with a range of bespoke cabinetry comprising cupboard and drawer units with quartz counter tops, inset "Belfast" style ceramic sink with mixer tap, tiled splashback, large central island with matching quartz counter top, space for range style double oven with cooker hood above, space for double fridge freezer and ample space for dining table and chairs creating the perfect family arrangement. There is wooden flooring continued from entrance hall, double glazed windows the the rear and side, patio doors lead onto the garden, door to:
Guest WC
a hotel-esque cloak room fitted with a contemporary suite comprising lo level WC with concealed cistern, push button flush, floating vanity unit with concealed lighting below, marble counter top and splash back, oval wash basin, wall mounted taps, back lit mirror, tiled flooring, chrome effect heated towel rail, built in shelving, extractor fan, recessed spot lights. double glazed obscured window.
Pantry
Tiled flooring, shelves, ceiling light point, double glazed window.
Laundry room
Double glazed door to the side, wall and base level cupboard and drawer units with work surfaces over, space and plumbing for domestic appliances, radiator, tiled flooring, ceiling light point.
Reception Three
Formerly a double garage and converted onto a large reception room with double glazed windows to the front, double doors to the rear leading onto the garden, built in storage cupboard, ceiling light points, wall light points.
First Floor Landing
A galleried landing with traditional styled spindles and newel posts, giving access to all bedrooms, central light point, radiator, double glazed window.
Principle Bedroom
A large dual aspect room with double glazed windows, fitted bedroom furniture, built in storage cupboards, ceiling light point, radiator.
En-suite
A beautifully appointed en-suite, fitted with a modern four piece suite comprising Jacuzzi bath, walk in double corner shower cubicle, with rainwater shower head and body wash hose, low level WC, vanity unit with wash basin and storage beneath, tiled walls with inset mirror, tiled flooring, double glazed obscured window, ceiling light point, chrome effect heated towel rail.
Bedroom Two
A generous dual aspect double bedroom with double glazed windows, ceiling light point radiator, built in wardrobes.
En-suite
A modern, four piece suite comprising walk in double shower, low level WC, Bidet, vanity unit with large wash basin, tiled counter top and storage beneath, part tiled walls with large, inset mirror with lighting above, tiled flooring, double glazed obscured window.
Bedroom Three
A generous double bedroom with double glazed window, ceiling light point radiator, built in wardrobes.
Bedroom Four
Another generous double bedroom with double glazed window, ceiling light point radiator, built in wardrobes.
Bedroom Five
Currently used as an office with double glazed window, ceiling light point radiator, built in wardrobes.
Family Bathroom
A beautifully appointed five piece family bathroom fitted with a modern suite comprising panel enclosed bath, walk in double corner shower cubicle, low level WC, bidet, vanity unit with his and her sinks, tiled counter tops and storage beneath, tiled walls with inset mirror and lighting above, tiled flooring, double glazed obscured window, ceiling light point, chrome effect heated towel rail.
Floorplans
Outside Spaces
Garden
Set in impressive grounds, the garden is mainly laid to lawn with paved patio area adjoining the house with large wooden gazebo providing shade in the summer and a selection of semi mature shrubs. The garden then opens onto it's own private paddock. To the front of the house is a large brick paviour driveway providing parking for several cars.
View PhotosParking Spaces
Secure gated
Capacity: 4
Location
Properties you may like
By Fortis
