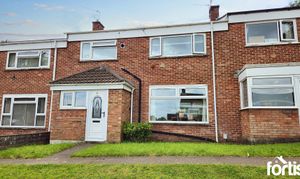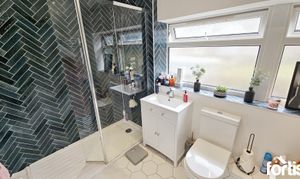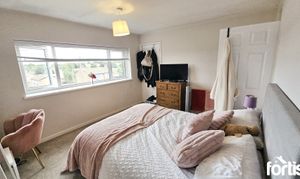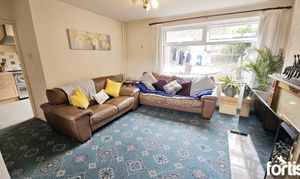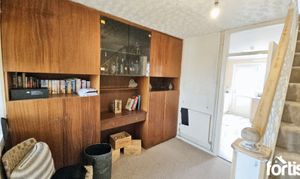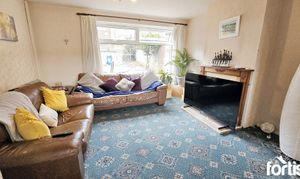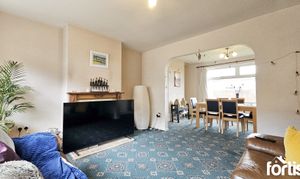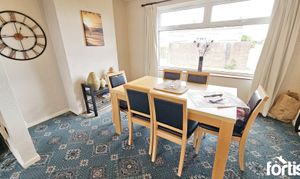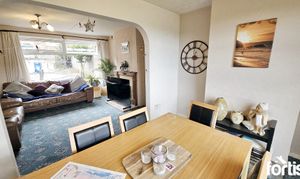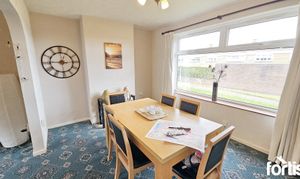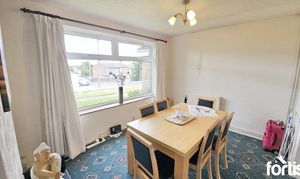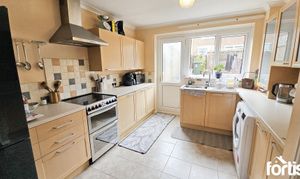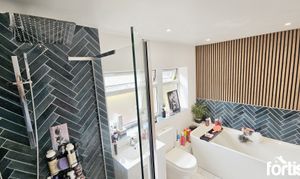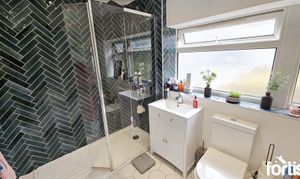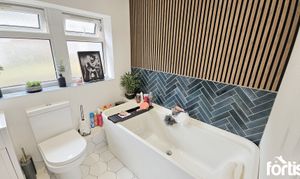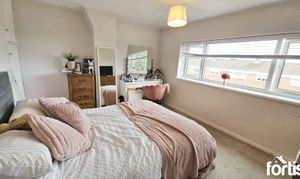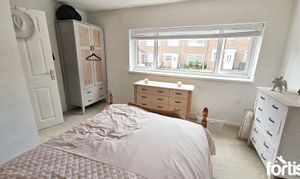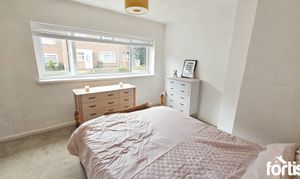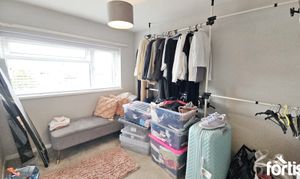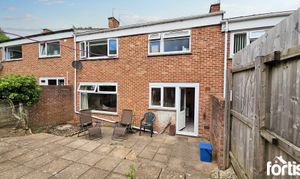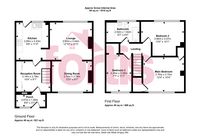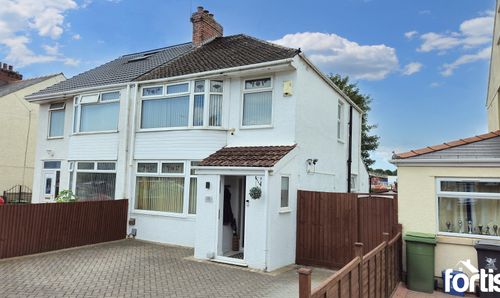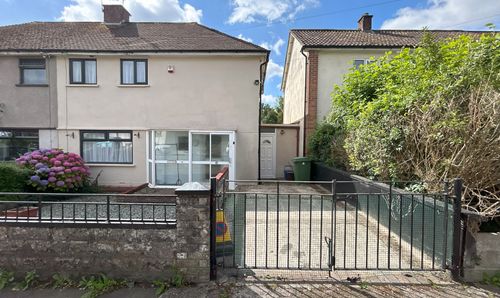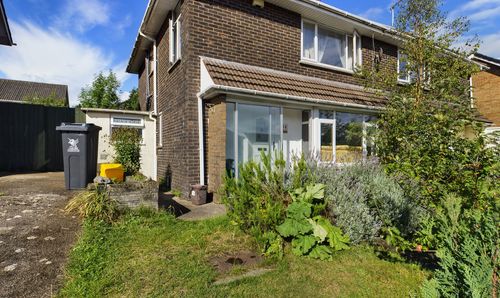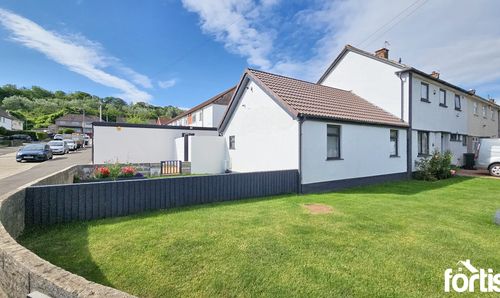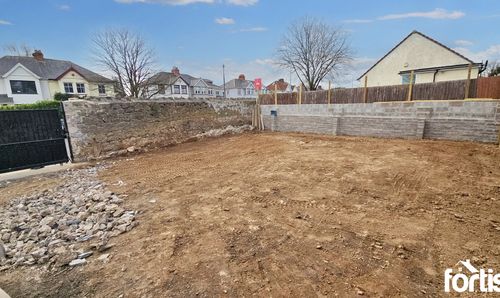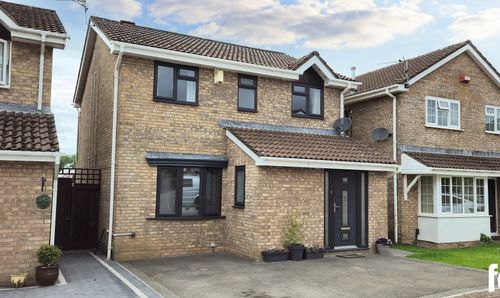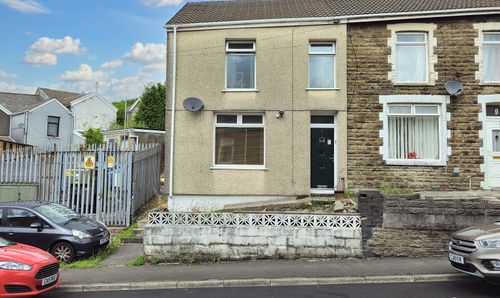Book a Viewing
To book a viewing for this property, please call Fortis, on 02920 561111.
To book a viewing for this property, please call Fortis, on 02920 561111.
3 Bedroom Terraced House, Pinehurst Road, Cardiff, CF5
Pinehurst Road, Cardiff, CF5

Fortis
Fortis Properties, 2A Fairwater Green
Description
Nestled in a quiet and popular cul-de-sac, this beautifully maintained terraced home is perfect for families, first-time buyers, or investors alike. Offered for sale with no onward chain, this is a fantastic opportunity to secure a spacious and welcoming property in a desirable location.
Upon entering, you are greeted by a generously proportioned entrance hall, setting the tone for the space and comfort found throughout. The ground floor boasts two separate reception rooms, offering versatile living spaces ideal for entertaining, relaxing, or even creating a home office or playroom.
To the rear, the well-appointed kitchen is fitted with a range of modern units, providing ample storage and worktop space, with direct access to the garden – perfect for summer dining or morning coffees in the sun.
Upstairs, you’ll find three well-proportioned bedrooms, each offering comfortable accommodation and plenty of natural light. The highlight of the upper floor is undoubtedly the beautifully appointed four-piece family bathroom, complete with a separate shower and a bathtub, finished to a high standard.
Externally, the home benefits from a south-westerly facing rear garden, ideal for sun-seekers and outdoor enthusiasts, offering a private and peaceful retreat for relaxing or entertaining guests.
Early viewing is highly recommended to fully appreciate everything this charming home has to offer.
EPC Rating: C
Key Features
- Chain Free
- Two Reception Rooms
- Three Bedrooms
- Beautifully Appointed Bathroom
- South Westerly Facing Garden
Property Details
- Property type: House
- Price Per Sq Foot: £242
- Approx Sq Feet: 1,076 sqft
- Plot Sq Feet: 1,582 sqft
- Council Tax Band: D
Rooms
Porch
Accessed via UPVC double glazed front door with double glazed window to the front, door to:
Entrance
A capacious entrance with internal picture window to the porch, built in cupboard units, radiator, ceiling light point, stairs to the first floor, doors to:
Living Room
Double glazed rear aspect window, ceiling light point, feature fire place, arch to:
Dining Room
Double glazed front aspect window, ceiling light point, radiator.
Kitchen
Fitted with a matching range of wall and base level cupboard and drawer units with work surfaces over, inset stainless steel sink and drainer with mixer tap, tiled splash backs, space for cooker with stainless cooker hood above, space for appliances, radiator, tiled flooring, double glazed window to the rear, double glazed door to the garden.
Landing
Ceiling light point, radiator, doors to:
Bedroom One
A good sized double bedroom with double glazed front aspect window, ceiling light point, radiator, built in storage cupboards.
Bedroom Two
A second double bedroom with double glazed rear aspect window, ceiling light point, radiator.
Bedroom Three
A small double / large single bedroom with double glazed window to the front, ceiling light point, radiator, built in cupboard.
Bathroom
A luxuriously appointed bathroom fitted with a modern three piece suite comprising free standing, double ended bath with side mixer tap, low level WC with push button dual flush, vanity unit with wash basin and storage cupboards beneath, walk in double shower, beautifully tiled in a herringbone pattern and glass screen, double glazed rear aspect windows, ceiling light point, extractor fan, tiled flooring, chrome effect heated towel rail.
Floorplans
Outside Spaces
Rear Garden
A south Westerly facing, low maintenance rear garden.
Location
Properties you may like
By Fortis
