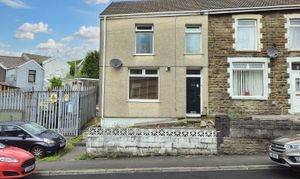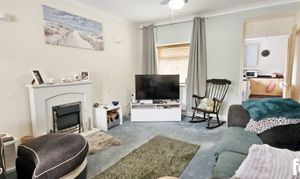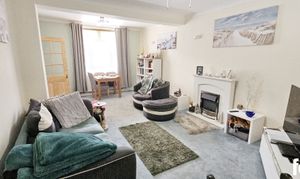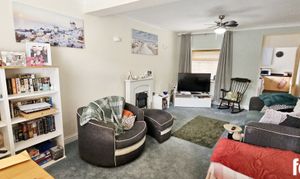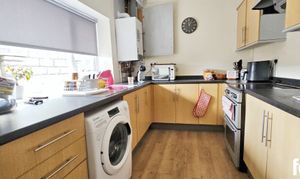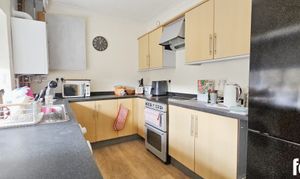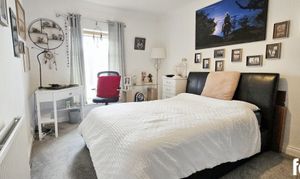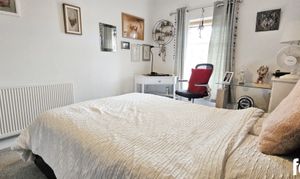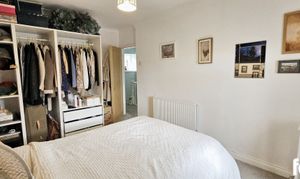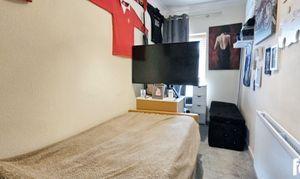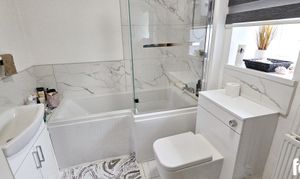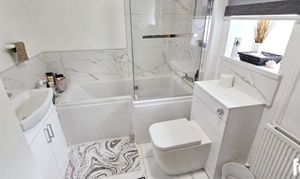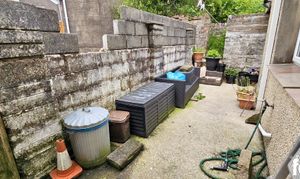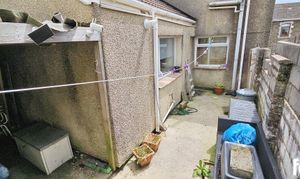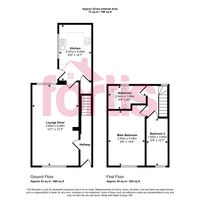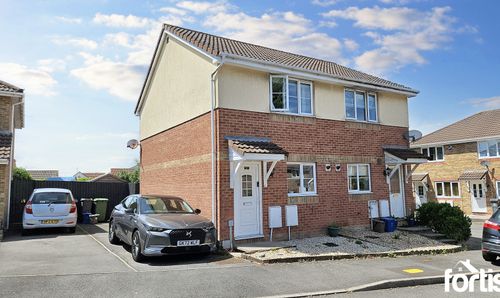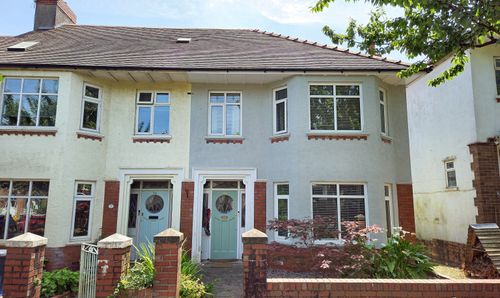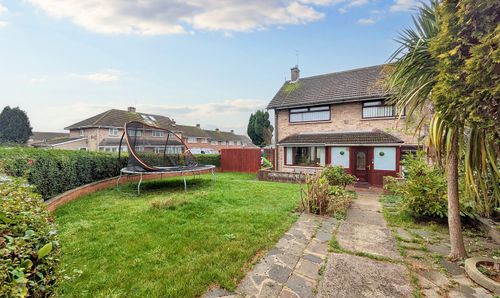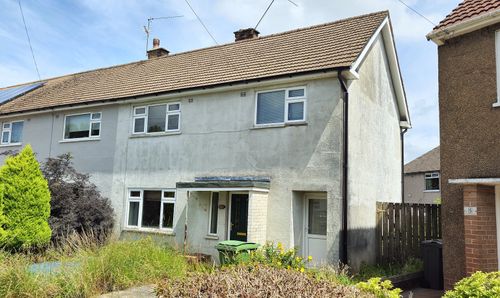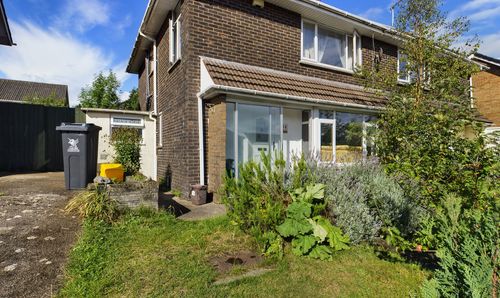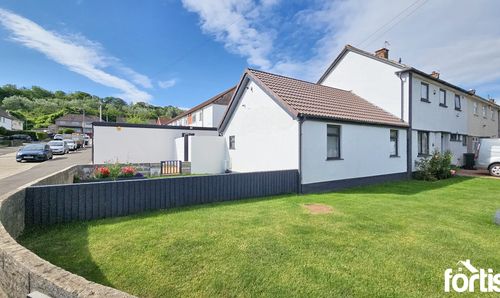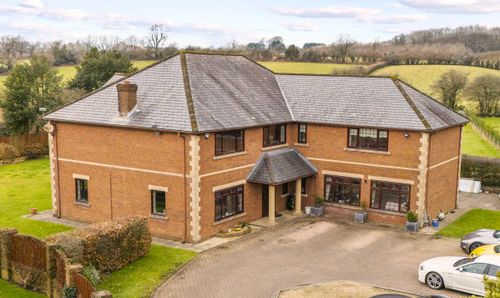Book a Viewing
To book a viewing for this property, please call Fortis, on 02920 561111.
To book a viewing for this property, please call Fortis, on 02920 561111.
2 Bedroom End of Terrace House, George Street, Maesteg, CF34
George Street, Maesteg, CF34

Fortis
Fortis Properties, 2A Fairwater Green
Description
Stepping outside, the property offers a delightful mix of outdoor spaces, catering to both practicality and relaxation. To the front, a small, low maintenance garden welcomes you with steps leading to the front door, creating an inviting entrance. Moving to the back of the property, a small courtyard offers a private outdoor sanctuary, perfectly suited for al fresco dining or enjoying a morning coffee in peace. The courtyard also features a gated side access and a large covered storage area, ensuring convenience and functionality. Ascend the steps to discover a raised garden area, ideal for cultivating plants or creating a tranquil outdoor seating area, providing a versatile space for outdoor enjoyment. With a perfect balance of practicality and charm, the outdoor spaces of this property offer a serene escape from the bustle of daily life, making it a delightful retreat to call home.
EPC Rating: C
Virtual Tour
https://www.madesnappy.co.uk/tour/1g6efg1cebfKey Features
- End Terrace property
- Through Lounge / Diner
- Two Bedrooms
- Beautifully Appointed Bathroom
- Perfect First Time / Investment Buy
- Viewing Recommended
Property Details
- Property type: House
- Price Per Sq Foot: £162
- Approx Sq Feet: 753 sqft
- Plot Sq Feet: 1,550 sqft
- Council Tax Band: A
Rooms
Entrance Hall
Accessed via a double glazed front door with triple inset double glazed panels, high level picture window above, ceiling light point radiator, stairs to the first floor, door to:
Lounge / Dining Room
A good sized through room with double glazed window to the front, double glazed window to the rear, ceiling light point, radiator, feature fire place with electric fire, wall light points, ceiling light points, coved ceiling, door to:
Kitchen
Fitted with a range of wall and base level cupboard and drawer units with work surfaces over, inset stainless steel sink and drainer with mixer tap over, space and plumbing for washing machine, space for cooker, extractor over, wall mounted boiler, ceiling light point, wall mounted boiler, double glazed side aspect window, double glazed door to garden, door to under stairs storage cupboard, wood effect flooring.
First Floor Landing
Traditional spindled balustrade and newel post, double glazed window to the rear, coved ceiling, ceiling light point, doors to:
Bedroom One
A good sized double bedroom with double glazed window to the front, ceiling light point, radiator, coved ceiling, ample space for bedroom furniture, radiator.
Bedroom Two
A good sized single bedroom with double glazed window to the front, ceiling light point, radiator, coved ceiling.
Bathroom
A beautifully appointed bathroom fitted with a modern three piece suite comprising Shower bath with glass shower screen, electric shower, marble effect tiled surround and splash back, vanity unit with wash basin and storage cupboards beneath, low level WC with concealed cistern and push button flush, marble effect tiled floor, double glazed rear aspect obscured window, ceiling light point, extractor fan, chrome effect heated towel rail.
Floorplans
Outside Spaces
Front Garden
To the front of the property is a small, low maintenance garden with steps to the front door.
Rear Garden
A small courtyard is found immediately outside the back door with fated side access and large covered storage area, gated side access. There are steps up to a raised garden area.
Location
Properties you may like
By Fortis
