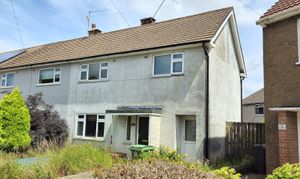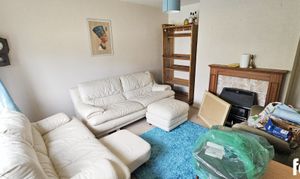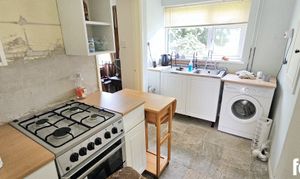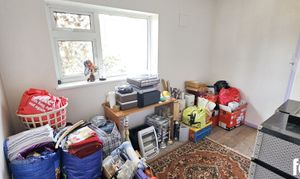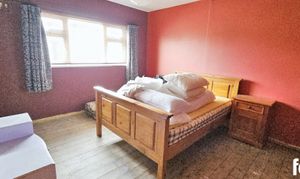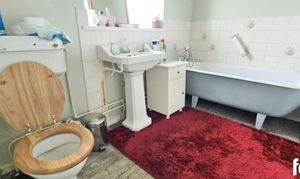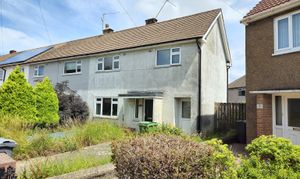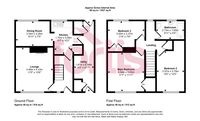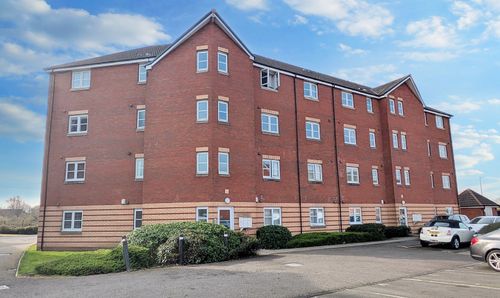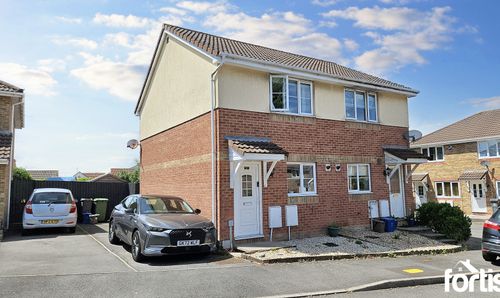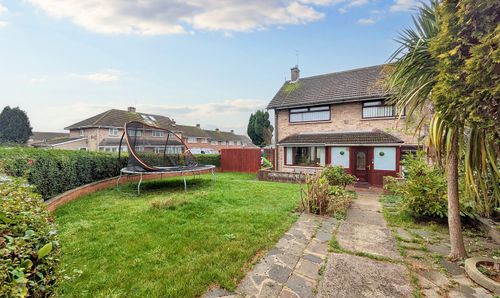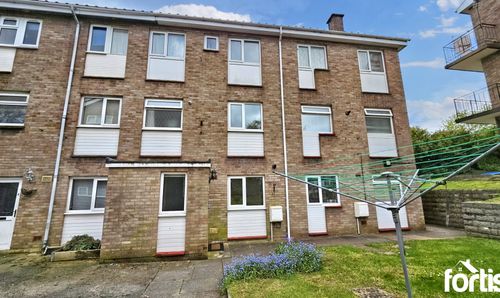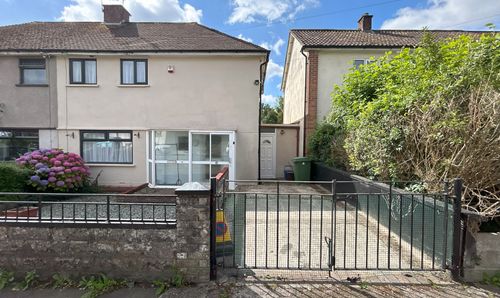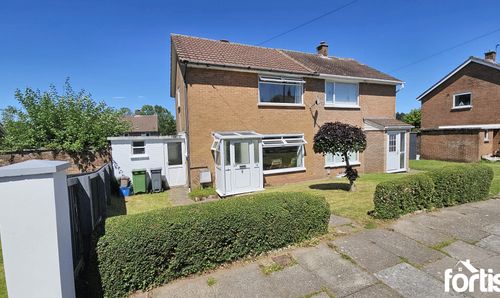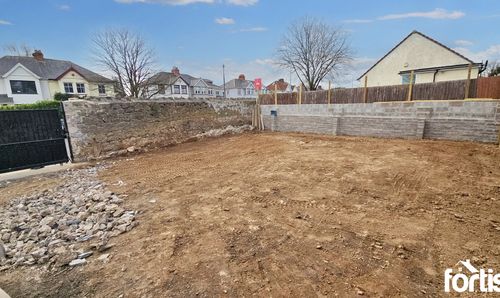Book a Viewing
To book a viewing for this property, please call Fortis, on 02920 561111.
To book a viewing for this property, please call Fortis, on 02920 561111.
3 Bedroom End of Terrace House, Whitland Close, Cardiff, CF5
Whitland Close, Cardiff, CF5

Fortis
Fortis Properties, 2A Fairwater Green
Description
Upon entering the property, you are greeted by a welcoming hallway that leads through to the main reception rooms. The property boasts two spacious reception rooms, providing ample space for families to relax and entertain. The kitchen is well-appointed and includes a utility area, offering convenience and practicality for modern living.
Ascending to the first floor, you will find three generously sized bedrooms, providing comfortable accommodation for the whole family. The family bathroom is located conveniently near the bedrooms, offering convenience and functionality.
Externally, the property benefits from both front and rear gardens, providing outdoor space for relaxation and enjoyment. The front garden offers potential for landscaping and creating attractive kerb appeal. Additionally, the property includes off-road parking, ensuring convenience for residents and guests alike.
Whilst the property does require some DIY and modernisation, this presents an exciting opportunity for buyers to create a home that suits their individual tastes and preferences. With its desirable location, this property provides a blank canvas for those looking to create their dream family home.
In summary, this end terraced family home offers an excellent opportunity for those seeking a property with potential to improve and add value. With its three bedrooms, two receptions, kitchen with utility, and family bathroom, this property provides comfortable and practical living spaces for families. The front and rear gardens, along with off-road parking, add to the appeal of this property, making it a fantastic opportunity not to be missed. Contact us today to arrange a viewing and discover the potential that this property holds.
Virtual Tour
https://www.madesnappy.co.uk/tour/1g6efg1e322Key Features
- DIY Required
- No Chain
- End Terraced Family Home
- Three Bedrooms
- Two Receptions
- Kitchen & Utility
- Family Bathroom
- Front & Rear Gardens
- Off Road Parking
Property Details
- Property type: House
- Price Per Sq Foot: £235
- Approx Sq Feet: 980 sqft
- Plot Sq Feet: 2,120 sqft
- Council Tax Band: D
Rooms
Entrance Hall
Accessed via double glazed front door with inset double glazed panels, stairs to the first floor, radiator, ceiling light point, under stairs storage area, doors to:
Living Room
Double glazed front aspect window, ceiling light point, feature fire place.
Dining Room
Double glazed rear aspect window, ceiling light point.
Kitchen
Fitted with a range of cupboard and drawer units with work surfaces over, inset sink and drainer with mixer tap, space and plumbing for appliances, ceiling light point, door to:
Utility
Double glazed doors to the front and rear, ceiling light point.
First Floor Landing
Double glazed rear aspect window, ceiling light point, loft access point, doors to:
Bedroom One
Double glazed front aspect window, ceiling light point, built in wardrobes.
Bedroom Two
Double glazed front aspect window, ceiling light point.
Bedroom Three
Double glazed rear aspect window, ceiling light point, built in wardrobes.
Bathroom
A three piece suite comprising free standing bath with mixer tap and shower attachment, pedestal wash basin, low level WC, part tiled walls, double glazed rear aspect window, ceiling light point.
Floorplans
Outside Spaces
Front Garden
Laid to lawn with driveway providing off road parking.
Rear Garden
A good sized rear garden the widens towards the rear of the garden, mainly laid to lawn and planted with a selection of semi mature trees and shrubs.
Parking Spaces
Off street
Capacity: 1
Off street parking for 1 car to the front
Location
Properties you may like
By Fortis
