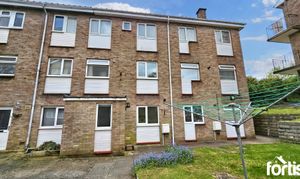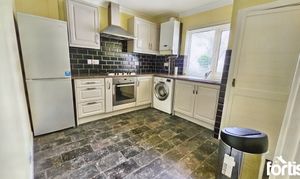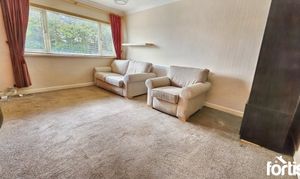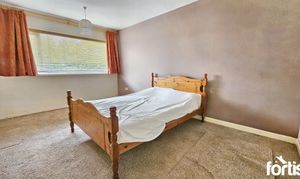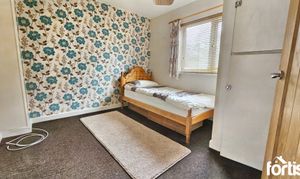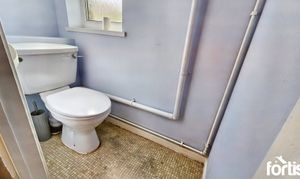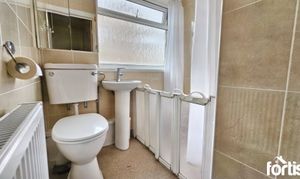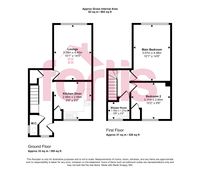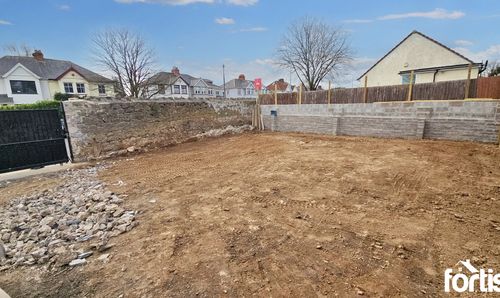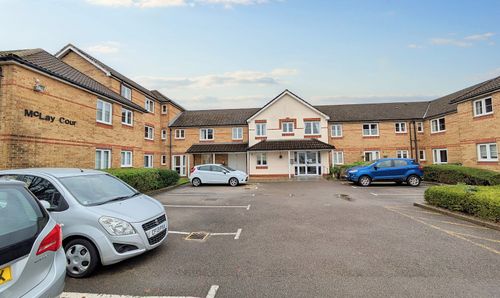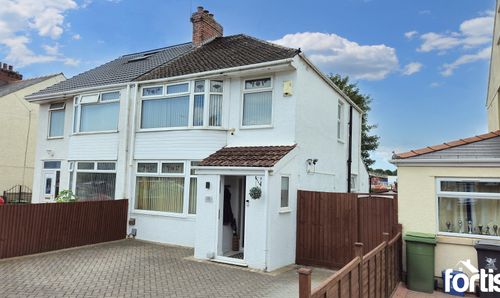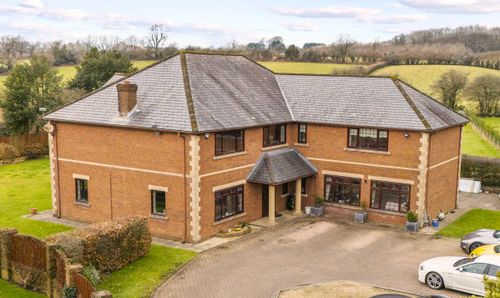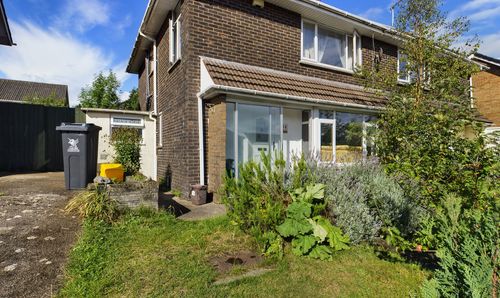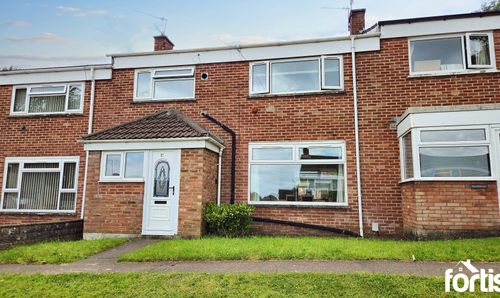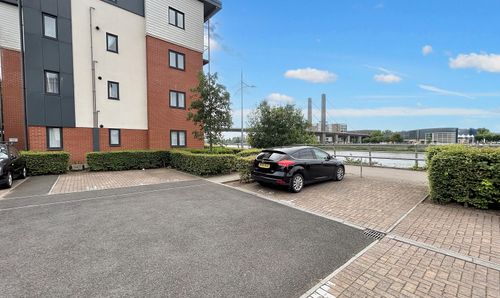Book a Viewing
To book a viewing for this property, please call Fortis, on 02920 561111.
To book a viewing for this property, please call Fortis, on 02920 561111.
2 Bedroom Apartment, St. Fagans Rise, Cardiff, CF5
St. Fagans Rise, Cardiff, CF5

Fortis
Fortis Properties, 2A Fairwater Green
Description
As you step inside, you'll be greeted by a spacious living area that's perfect for relaxing after a long day. The layout is cleverly designed, with the downstairs WC being a handy addition for guests and residents alike.
The two well-proportioned bedrooms provide ample space for personalisation and cosiness. Whether you're looking for a peaceful sanctuary to unwind or a room to indulge in your hobbies, these bedrooms offer the versatility you need.
With the property being vacant, you can move in hassle-free and start making memories right away. The absence of a chain means you can secure this gem swiftly and effortlessly, making the entire process a breeze.
Located in a convenient neighbourhood with amenities and transport links within easy reach, everything you need is just a stone's throw away. From grocery stores to cafes and parks, this location offers the best of both worlds.
Don't miss out on this opportunity to own a charming 2 bedroom apartment that ticks all the boxes. Whether you're a first-time buyer, downsizer, or investor, this property has something for everyone. Schedule a viewing today and see for yourself the potential and comfort this home has to offer!
EPC Rating: C
Virtual Tour
https://www.madesnappy.co.uk/tour/1g6efgf097Key Features
- Vacant with No Chain
- Ground Floor Split Level Maisonette
- Two Well Proportioned Bedrooms
Property Details
- Property type: Apartment
- Plot Sq Feet: 1,798 sqft
- Council Tax Band: C
- Tenure: Leasehold
- Lease Expiry: 30/01/2103
- Ground Rent: £10.00 per year
- Service Charge: £650.00 per year
Rooms
Hallway
Step into a bright and spacious hallway, illuminated by natural light from a window beside the UPVC front door with a glass panel. A sizeable radiator provides warmth, and there is a convenient under-stair cupboard for storage. Doors lead to the W/C, the front-facing kitchen, and the rear living room, while a staircase ascends to the first-floor landing.
Kitchen
Positioned at the front of the property, the kitchen features a UPVC window above the sink, offering a pleasant view of the green common area. It is well-equipped with upper and lower cabinetry, an integrated gas hob, oven, and extractor fan, along with designated space for a washing machine and fridge freezer. The room is finished with tiled flooring, partially tiled walls, and an additional cupboard, ideal for use as a pantry.
View Kitchen PhotosLounge
A bright and inviting carpeted living room, a large UPVC double-glazed window allowing plenty of natural light, a radiator for warmth, and an electric fire for added comfort.
View Lounge PhotosWC
Conveniently located on the ground floor, this space features a low-level W/C and a frosted UPVC double-glazed window for privacy and natural light.
View WC PhotosLanding
The staircase leads to a well-lit landing, providing access to two bedrooms and the shower room.
Bedroom One
Situated at the rear of the property, this spacious and bright double bedroom is carpeted for comfort and features a large UPVC double-glazed window and a radiator for warmth.
View Bedroom One PhotosBedroom Two
Located at the front of the property, this bright and spacious single bedroom features a UPVC double-glazed window, and an additional storage cupboard.
View Bedroom Two PhotosShower Room
A well-appointed, fully tiled bathroom featuring a walk-in shower, low-level W/C, and wash basin. The space is enhanced by a large frosted UPVC double-glazed window for privacy and natural light, along with a radiator for added comfort.
View Shower Room PhotosFloorplans
Location
Properties you may like
By Fortis
