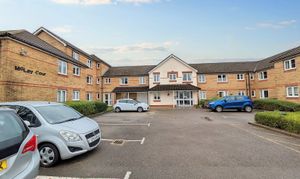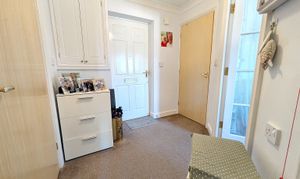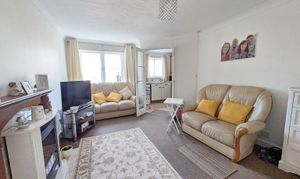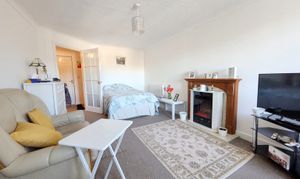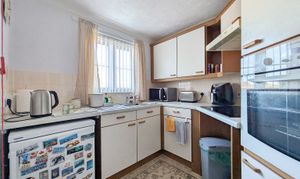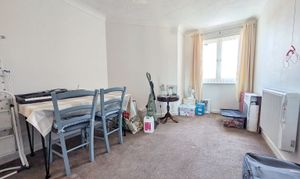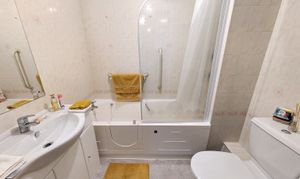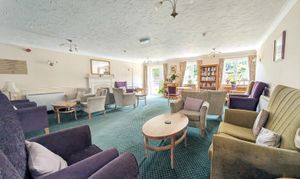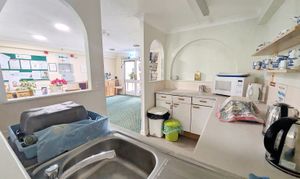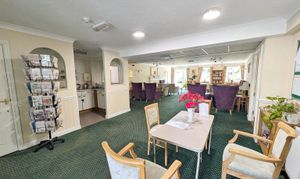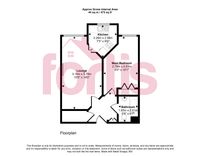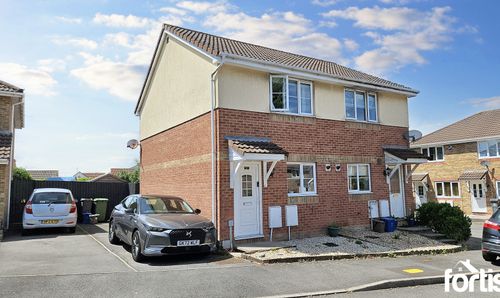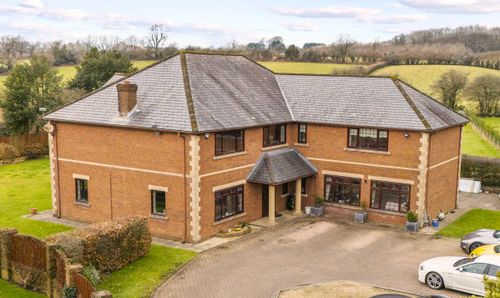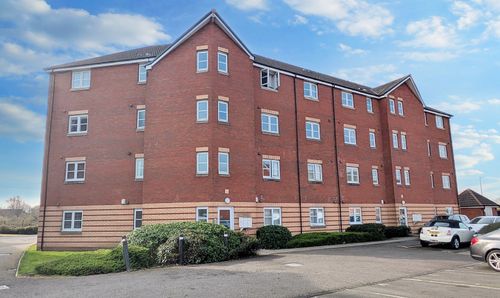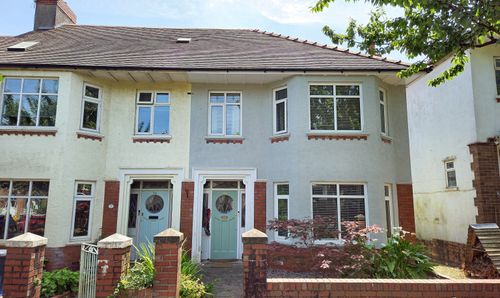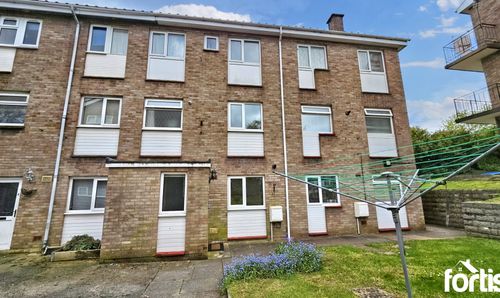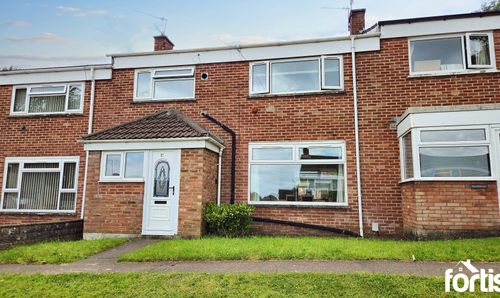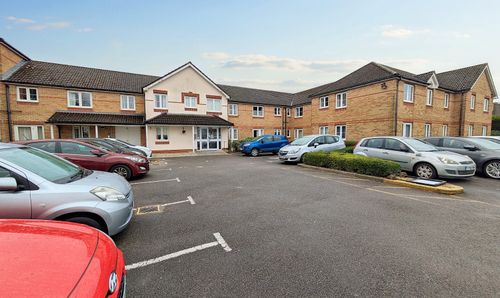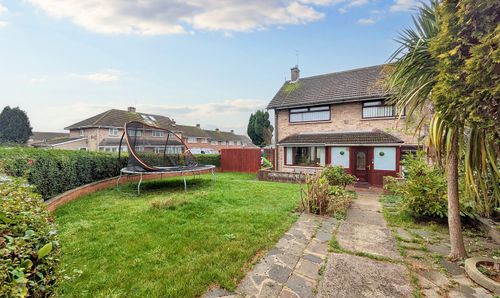Book a Viewing
To book a viewing for this property, please call Fortis, on 02920 561111.
To book a viewing for this property, please call Fortis, on 02920 561111.
1 Bedroom Apartment, St. Fagans Road, Mclay Court St. Fagans Road, CF5
St. Fagans Road, Mclay Court St. Fagans Road, CF5

Fortis
Fortis Properties, 2A Fairwater Green
Description
Step outside through the door from the residents lounge and you'll discover a beautifully maintained garden at the rear of the property. Perfect for enjoying a morning coffee or soaking up the sunshine, this outdoor space offers a peaceful retreat right at your doorstep. Don't miss out on the chance to make this lovely apartment your next home.
EPC Rating: C
Virtual Tour
https://www.madesnappy.co.uk/tour/1g6efg16163Key Features
- Independent Living 55+
- Lift Access
- Neutrally Decorated
- Fitted Wardrobes
- Accessible Kitchen
- 2nd Floor
Property Details
- Property type: Apartment
- Price Per Sq Foot: £252
- Approx Sq Feet: 495 sqft
- Plot Sq Feet: 20,936 sqft
- Property Age Bracket: 1990s
- Council Tax Band: D
- Tenure: Leasehold
- Lease Expiry: 22/11/2123
- Ground Rent: £623.00 per year
- Service Charge: £2,733.00 per year
Rooms
Hallway
Enter from the second floor corridor via the front door into an entrance hall with access doors to the bedroom, living room/kitchen, shower room and storage cupboard with boiler. Complete with carpeted flooring, intercom panel, large light switches, smoke alarm, red emergency pull cord, ceiling rose and utilities hatch.
View Hallway PhotosLiving Room/Diner
A bright and airy living/dining room with a double glazed window. Complete with carpeted flooring, electric fireplace and surround multiple power outlets, pendent light fitting, red emergency pull cord and frosted glass doors into the kitchen.
View Living Room/Diner PhotosKitchen
A well appointed kitchen with a range of wall and base cabinets with laminate work surfaces over. Stainless steel sink with side drainer, four ring electric hob with cooker hood over. High level integrated oven and space for two under counter appliances. Complete with double glazed window, multiple power outlets, pendant light and red emergency pull cord.
View Kitchen PhotosBedroom
A large carpeted bedroom with fitted wardrobes at one end and a double glazed window at the other. Complete with electric heater, power outlets, red emergency pull cord, pendant light fitting.
View Bedroom PhotosBathroom
Fitted with a low level WC, hand wash basin fitted in a vanity unit with storage below, a mirror, bath with side opening and thermostat shower over with a glass shower screen. Complete with light and extractor fan.
View Bathroom PhotosFloorplans
Outside Spaces
Communal Garden
A beautifully maintained garden to the rear of the property accessed via a door from the residents lounge.
Parking Spaces
Allocated parking
Capacity: 1
Location
Properties you may like
By Fortis
