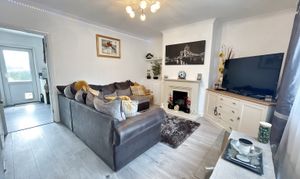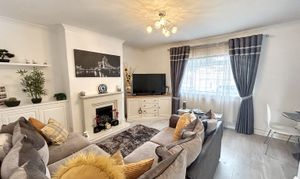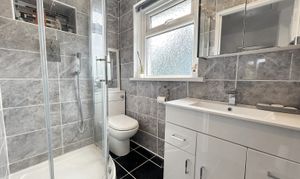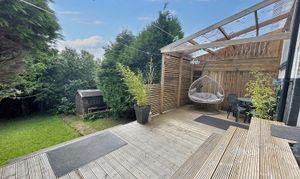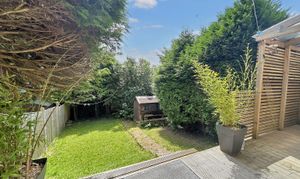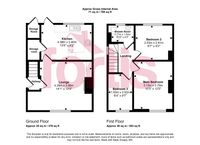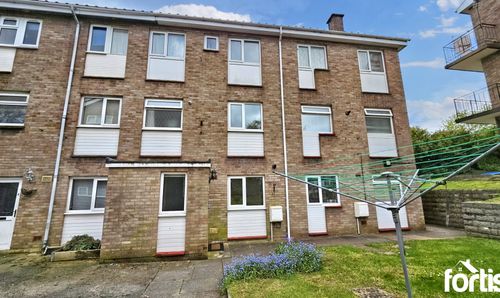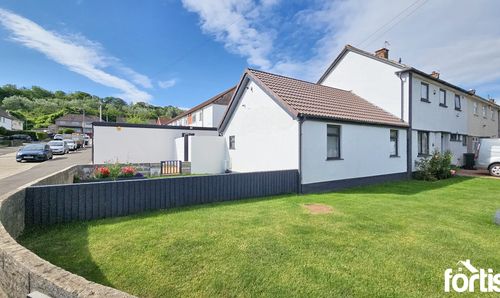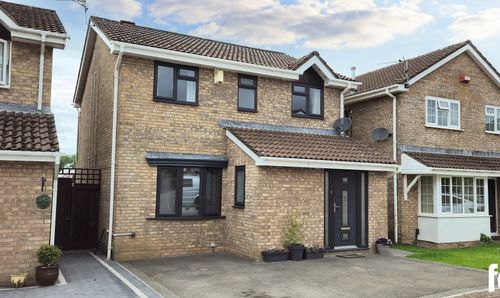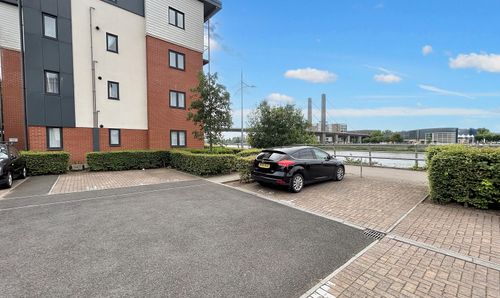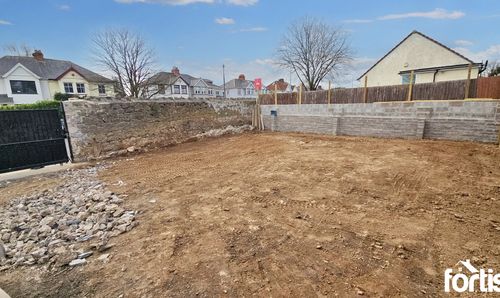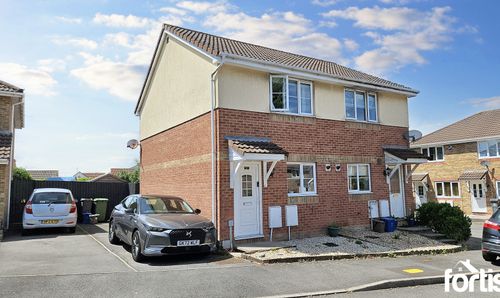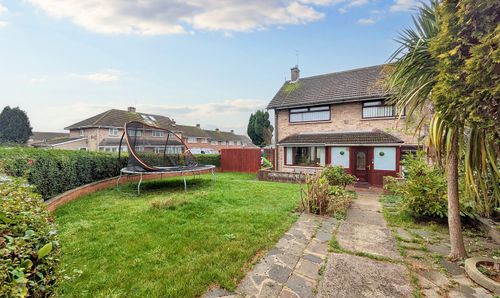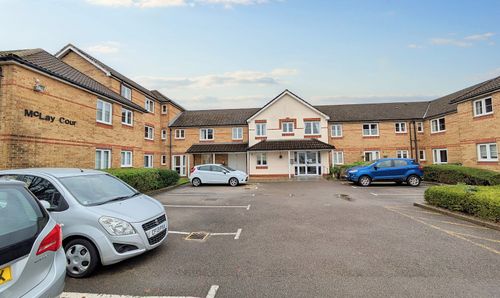3 Bedroom End of Terrace House, Cambria Road, Cardiff, CF5
Cambria Road, Cardiff, CF5

Fortis
Fortis Properties, 2A Fairwater Green
Description
This well-presented property is offered to the market with no onward chain and is ready for immediate occupancy.
Upon entering, you are welcomed into a spacious entrance hall leading to a bright and versatile living/dining room and a well-equipped kitchen, which provides access to the rear garden and a pantry—with further access to a basement, ideal for additional storage or potential conversion.
Upstairs, the first floor comprises three bedrooms and a modern shower room. There is also convenient access to a fully boarded loft via a pull-down ladder, complete with lighting—perfect for extra storage or hobby space.
The rear garden is a standout feature, offering a generous decked area ideal for outdoor entertaining, with steps leading down to a spacious lawn. Side access connects the garden to the front of the property, which benefits from off-road parking for two vehicles.
This property is perfect for families, professionals, or investors and is not to be missed.
Early viewing is highly recommended!
EPC Rating: D
Virtual Tour
https://www.madesnappy.co.uk/tour/1g6efg1dbbfKey Features
- Being Sold With No Onward Chain
- Move In Ready
- Off Road Parking
- Popular Location
- Lovely Size Rear Garden
Property Details
- Property type: House
- Plot Sq Feet: 2,433 sqft
- Council Tax Band: B
Rooms
Entrance Porch
Enter via the front door into the main hall, This gives access to the living/dining room and access to the stairs to first floor.
Living/Dining Room
The lounge/diner is located at the front of the house, is spacious and has a feature fireplace, and further space for a dining table.
Kitchen
The kitchen is located across the back of the property and has a range of base and eye level units. You will also find a tiled wall making a lovely feature. There is access to the back garden and a fantastic sized window at the rear to allow natural light. There is also a pantry for storage, you can find access to the basement from here.
Landing
The landing allows access to all three bedrooms, bathroom and loft hatch. There is a window to the side to allow for natural lighting.
Bedroom One
Sizable double bedroom located at the front of the house.
Bedroom Two
Double bedroom located at the rear of the house over looking the garden.
Bedroom Three
The third bedroom is located at the front of the house.
Shower Room
The shower room is located at the rear of the property and comprises of; Walk in corner shower, WC and wash hand vanity unit.
Floorplans
Outside Spaces
Garden
Spacious rear garden with a decked area and lawn.
Parking Spaces
Garage
Capacity: 2
Off road parking located at the front of the property.
Location
Properties you may like
By Fortis


