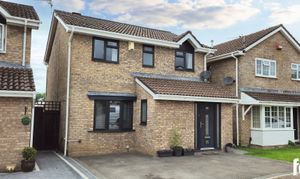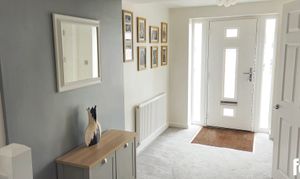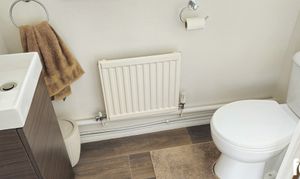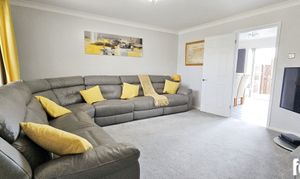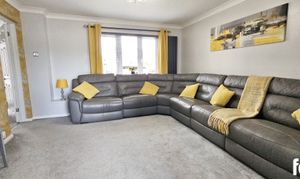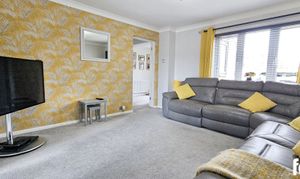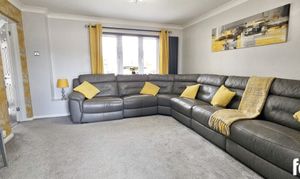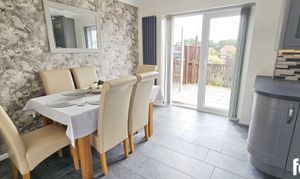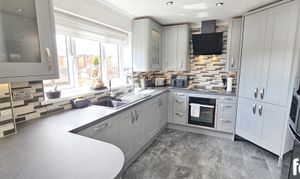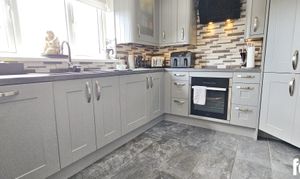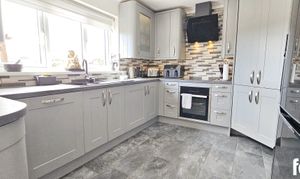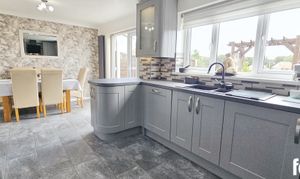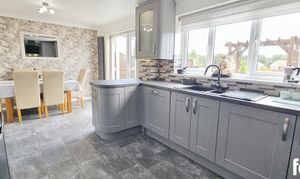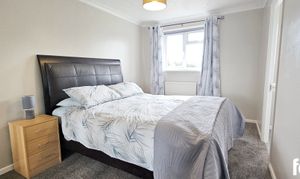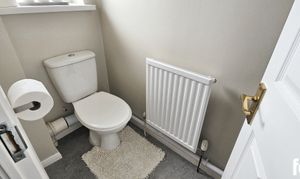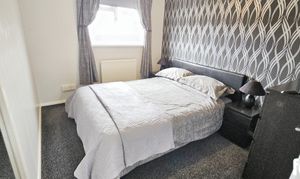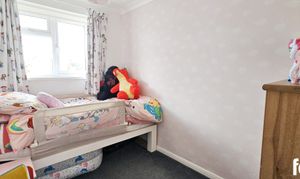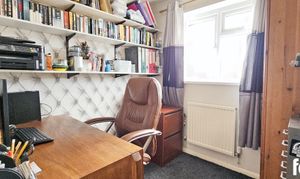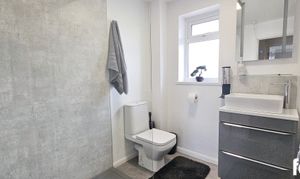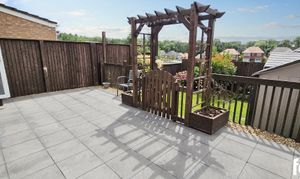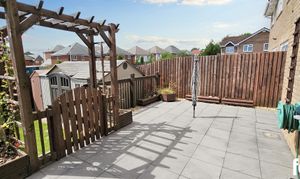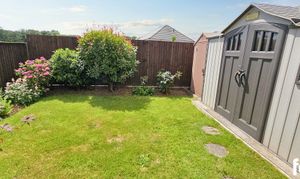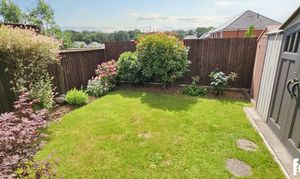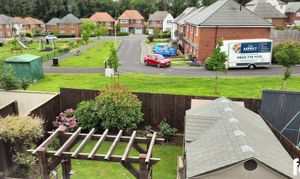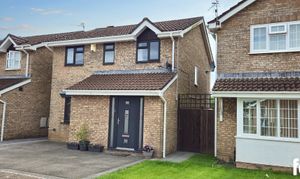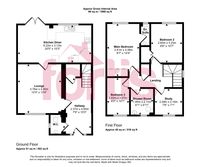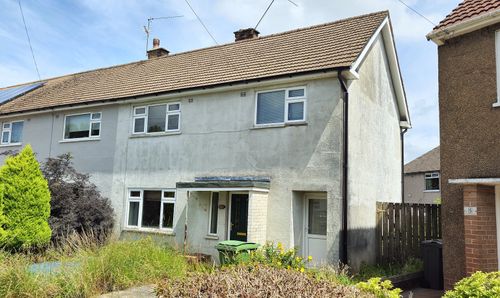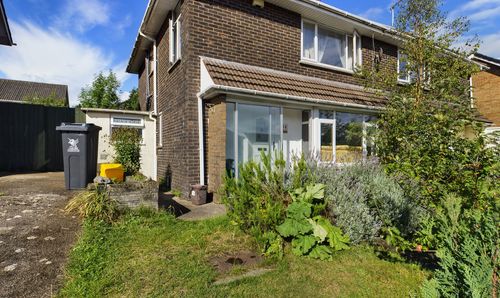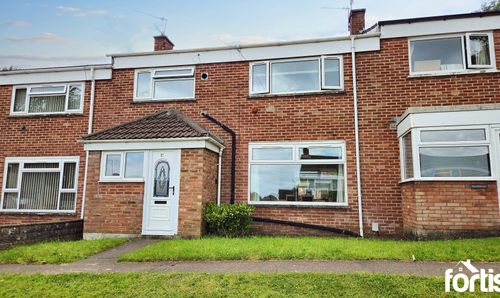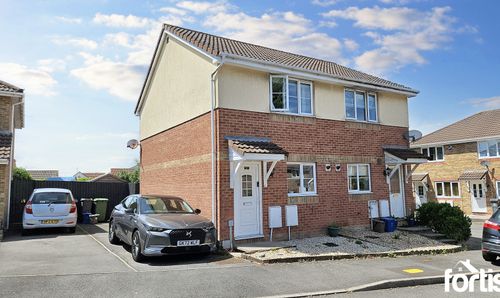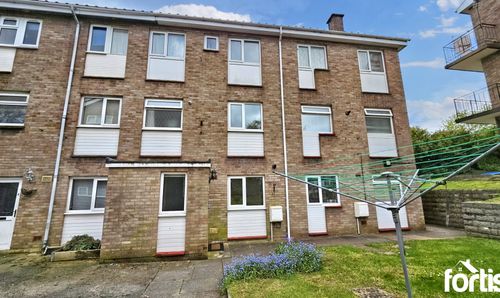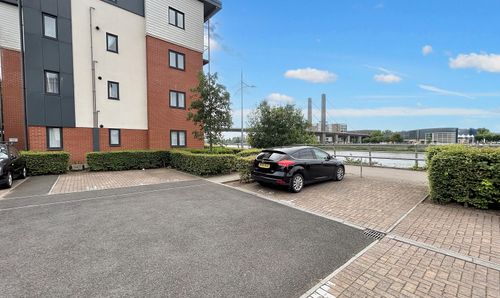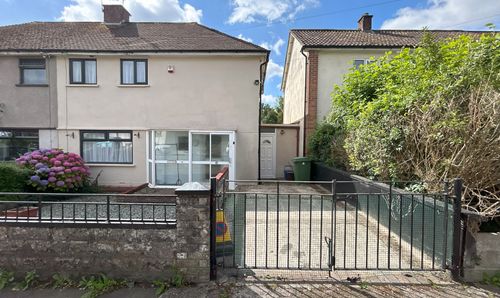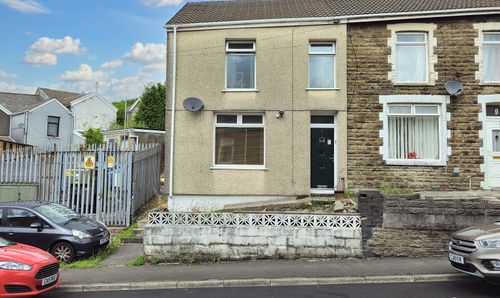Book a Viewing
To book a viewing for this property, please call Fortis, on 02920 561111.
To book a viewing for this property, please call Fortis, on 02920 561111.
4 Bedroom Detached House, Hawkwood Close, Cardiff, CF5
Hawkwood Close, Cardiff, CF5

Fortis
Fortis Properties, 2A Fairwater Green
Description
Outside, the property boasts a tarmac driveway with ample space for two cars, complemented by gated side access for added security and ease of entry. The expansive outdoor area is a delightful blend of functionality and style, with a large patio extending across the rear of the house, leading down three steps to a lush lawned area. The lower level of the garden offers a serene oasis, perfect for outdoor relaxation, dotted with shrub borders and storage sheds. Whether hosting gatherings or simply seeking a peaceful moment outdoors, this property's outdoor space caters to every need, promising a lifestyle of comfort and tranquillity for its lucky residents.
Virtual Tour
https://www.madesnappy.co.uk/tour/1g6efg1e05eKey Features
- Detached Family Home
- West Facing Garden
- Beautifully Fitted Kitchen
- Modern Shower Room
- Four Bedrooms
- Multiple Off Road Parking
Property Details
- Property type: House
- Price Per Sq Foot: £347
- Approx Sq Feet: 1,152 sqft
- Plot Sq Feet: 2,271 sqft
- Council Tax Band: E
Rooms
Entrance Hall
A capacious entrance hall, accessed via composite front door with inset and flanking double glazed panels, double panel radiator, ceiling light points, stairs to the first floor, doors to:
Guest WC
A modern, two piece suite comprising low level WC, vanity unit with inset wash hand basin, mixer tap and tiled splash back, single panel radiator, double glazed side aspect window, wood effect flooring, ceiling light point.
Lounge
A good sized lounge with double glazed window to the front, ceiling light point, coved ceiling, feature radiator, TV ariel point. door to:
Kitchen - Dining Room
A well proportioned and beautifully appointed room, offering both kitchen and dining areas creating the perfect family arrangement. The Kitchen is fitted with a modern range of Shaker style wall and base level cupboard and drawer units with work surfaces over, large corner larder cupboard, integrated cooker and hob, space for American style fridge freezer and domestic appliances, inset sink and drainer with mixer tap, tiled splash backs, under unit lighting, ceiling light points, double glazed rear aspect window. The dining area has ample space for dining table and chairs, wall mounted feature radiator, double glazed doors leading onto the garden, ceiling light point.
First Floor Landing
Double glazed window to the side, ceiling light point, loft access point, doors to:
Bedroom One
A good sized double bedroom with ceiling light point, radiator, coved ceiling, built in mirror fronted wardrobes, door to:
En-suite WC
Low level WC, wash hand basin, ceiling light point, radiator, extractor fan, double glazed window.
Bedroom Two
A second double bedroom with double glazed window, ceiling light point, radiator, coved ceiling and built in mirror fronted wardrobes.
Bedroom Three
A third good sized bedroom with double glazed window, ceiling light point, radiator, coved ceiling.
Bedroom Four
A single bedroom, currently set up as an office, with double glazed window, ceiling light point, radiator, coved ceiling.
Shower Room
A beautifully appointed shower room, with walk in shower cubicle, low level WC, vanity unit with wash hand basin with mixer tap, tiled splash back and two drawers for storage beneath, heated towel rail, ceiling light point, extractor fan, double glazed obscured window.
Floorplans
Outside Spaces
Front Garden
Tarmac driveway providing off road parking for two cars, gated side access.
Rear Garden
There is a large patio area which spans the rear of the house, with three steps down to a lawned area. The lower level of the garden is mainly laid to lawn with shrub borders and storage sheds.
Parking Spaces
Off street
Capacity: 2
Location
Properties you may like
By Fortis
