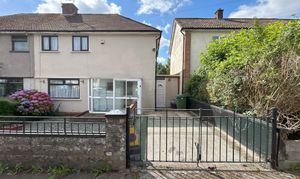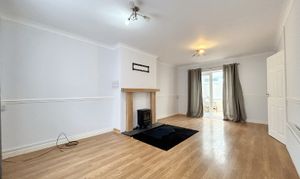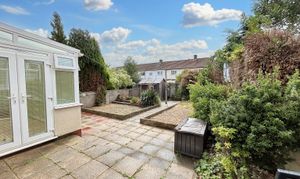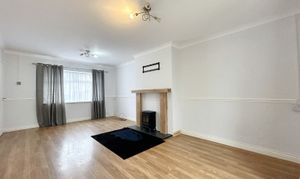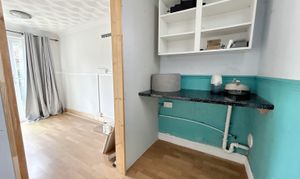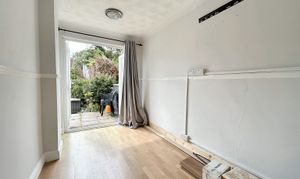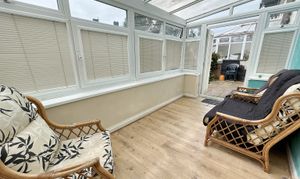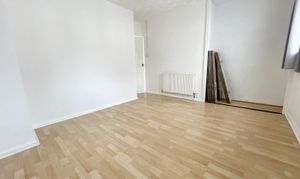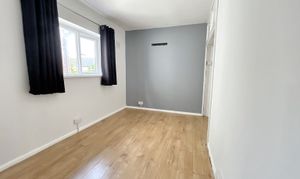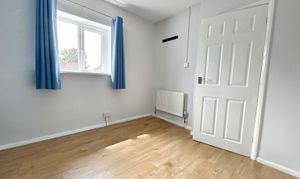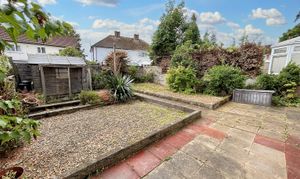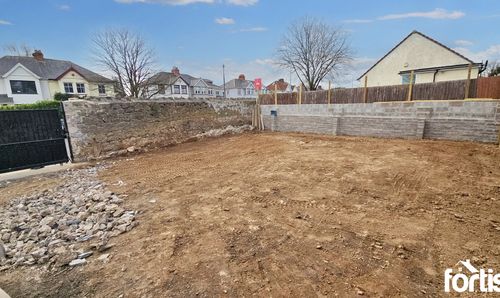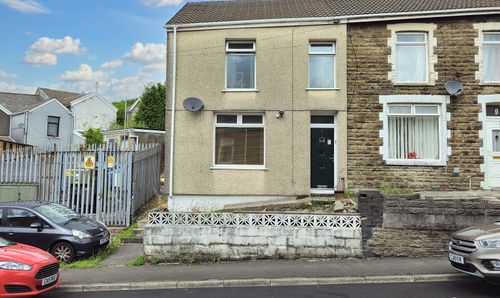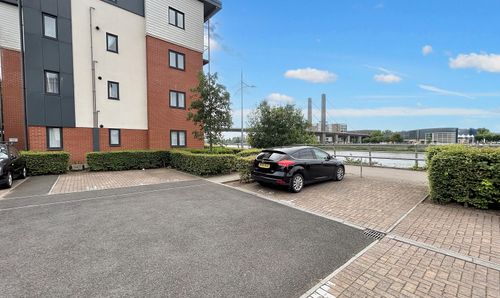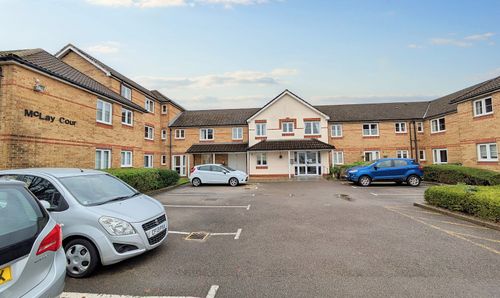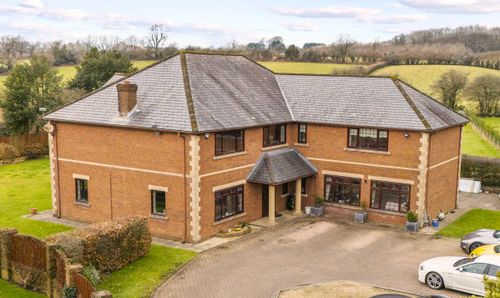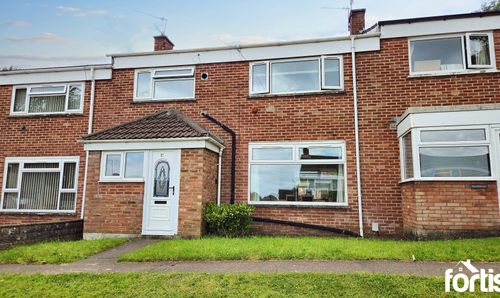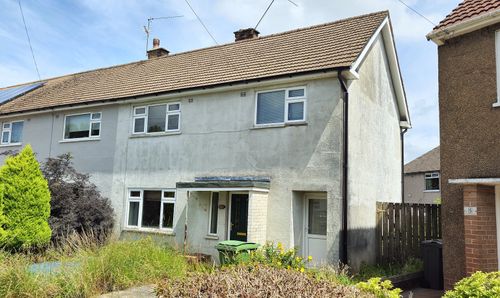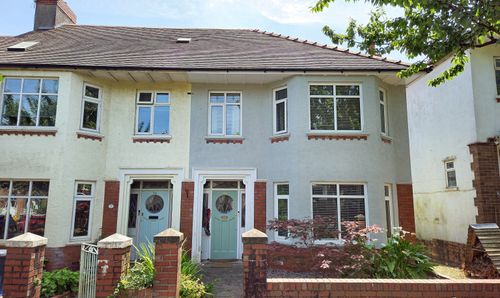3 Bedroom Semi Detached House, Doyle Avenue, Cardiff, CF5
Doyle Avenue, Cardiff, CF5

Fortis
Fortis Properties, 2A Fairwater Green
Description
This well-kept three-bedroom semi-detached home is tucked away in the popular residential area of Doyle Avenue, Fairwater. With no onward chain, it’s ready and waiting for its next owners to move in and make it their own. Whether you're a first-time buyer, a growing family, or someone looking for a smart investment, this property offers plenty of space, a practical layout, and a great location close to local shops, schools, and transport links. It’s the kind of home that gives you a solid start — with room to settle in, make changes over time, and enjoy everything the area has to offer.
Inside, the property offers a welcoming entrance hallway leading into a bright and spacious lounge with feature fireplace, which opens into a conservatory overlooking the garden. There’s a well-sized kitchen, along with a dining room, plus a convenient downstairs WC. Upstairs, you’ll find three bedrooms all well sized, with a family bathroom, making it ideal for growing families or anyone needing that extra bit of space. Outside, the home benefits from a low-maintenance, South facing rear garden, perfect for relaxing or entertaining without the upkeep. To the front, there’s driveway parking, offering off-street convenience.
EPC Rating: D
Virtual Tour
https://www.madesnappy.co.uk/tour/1g6efg1eed7Key Features
- Being Sold With No Onward Chain
- Driveway Parking
- Move In Ready
- Popular Location
- Three Bedroom Semi Detached
- Spacious Lounge With Conservatory
- Newly Fitted Combi Boiler - July 2025
Property Details
- Property type: House
- Price Per Sq Foot: £306
- Approx Sq Feet: 947 sqft
- Plot Sq Feet: 2,702 sqft
- Council Tax Band: D
Rooms
Entrance Hallway
Accessed via the front door, you are met with access to the lounge, stairs leading to first floor, kitchen, WC and dining area.
Lounge
The spacious lounge offers a feature fireplace, has double glazed window to the front of the house, and double doors leading into the conservatory. You will also find access to the hallway and kitchen.
Kitchen
Fully fitted modern kitchen located at the rear of the property offering a range of base and wall mounted fitted units, sink with mixer tap, electric hob and integrated oven and grill. Understairs built in cupboard. Further access to the lounge.
Conservatory
The conservatory offers access to the living room and garden. A lovely space for plenty of natural light.
WC
Accessed via the inner hallway you will find a WC, perfect for convenience.
Dining Room
Dining room with double doors opening out onto the rear garden.
Landing To First Floor
The landing provides access to all three bedrooms and the family bathroom. You will find a double glazed window and built in storage cupboard.
Bedroom One
Double bedroom with double glazed window to front. Space for wardrobes.
Bedroom Two
Further double bedroom with double glazed window to side. Space for wardrobes.
Bedroom Three
Generously sized third bedroom with double glazed window to rear.
Bathroom
Well presented bathroom that comprises of Bath with shower over, WC and wash hand basin. Double glazed window to side.
Floorplans
Outside Spaces
Rear Garden
Sizable, south facing low maintenance rear garden.
Parking Spaces
Driveway
Capacity: 1
Gated front garden, also offering off road parking for one vehicle.
Location
Properties you may like
By Fortis
