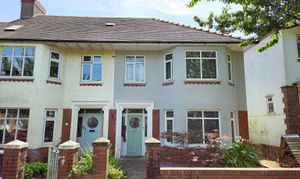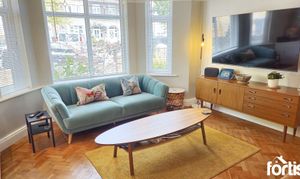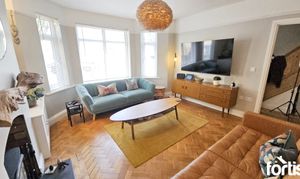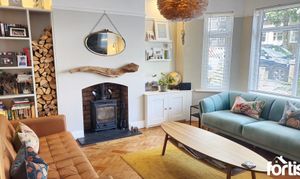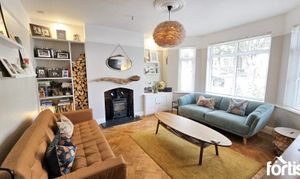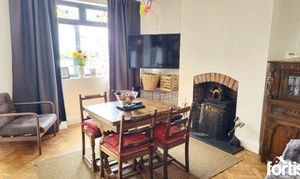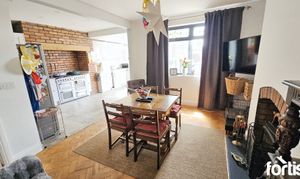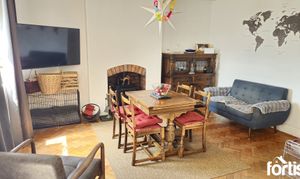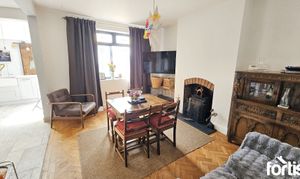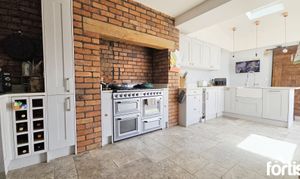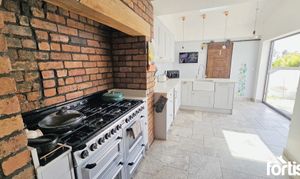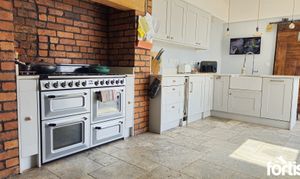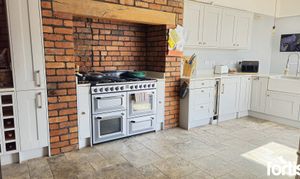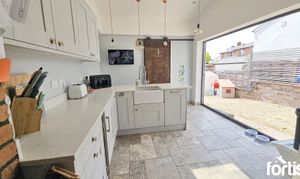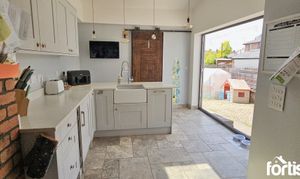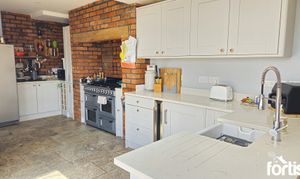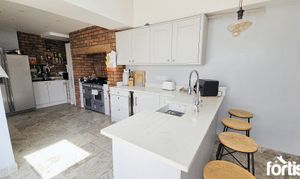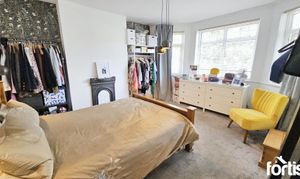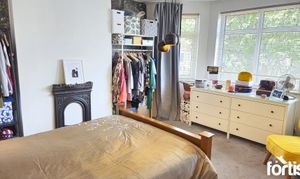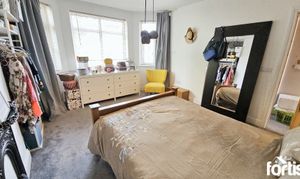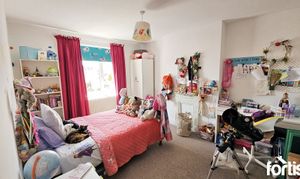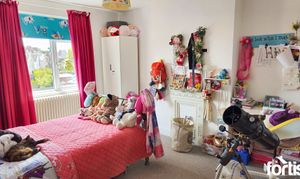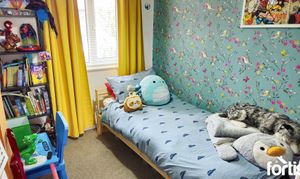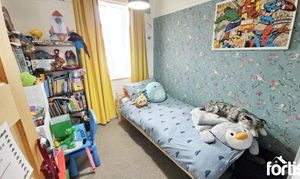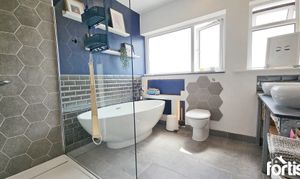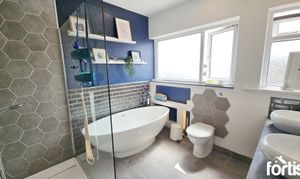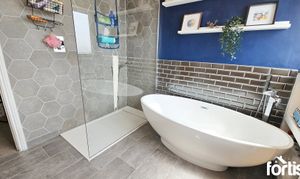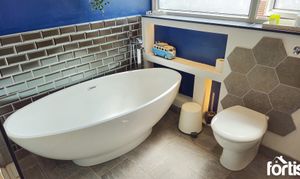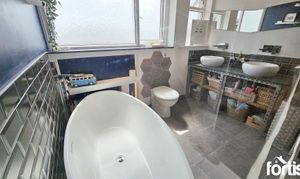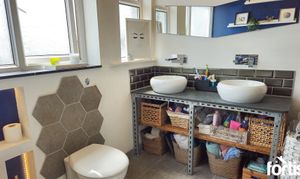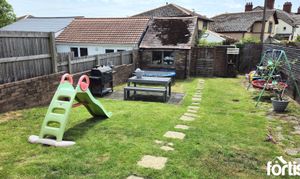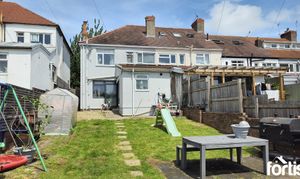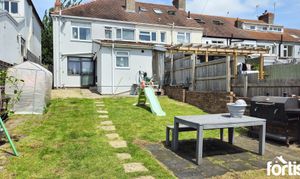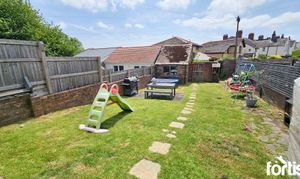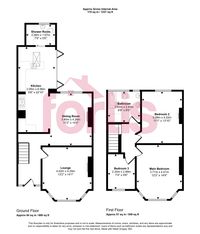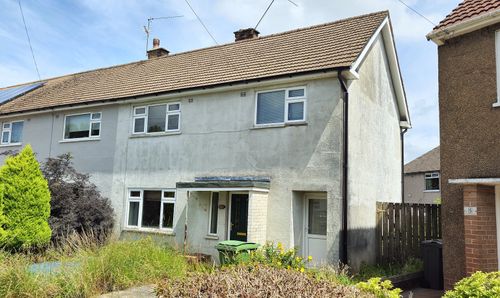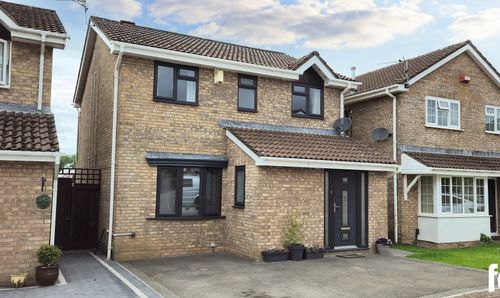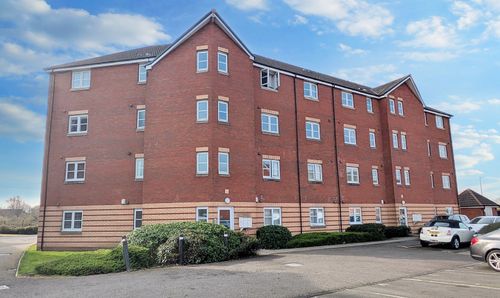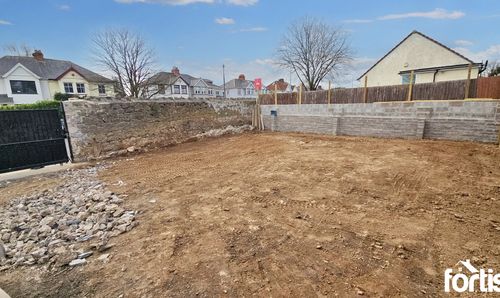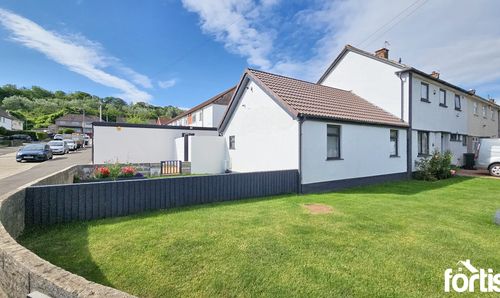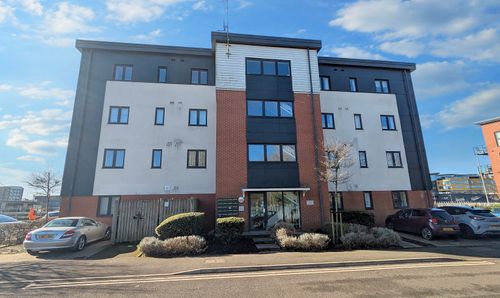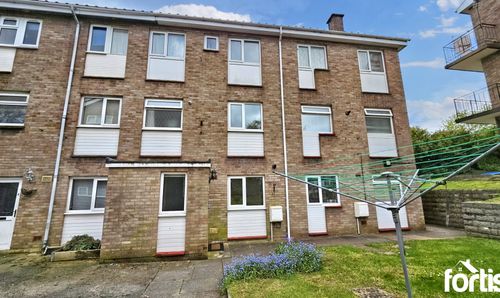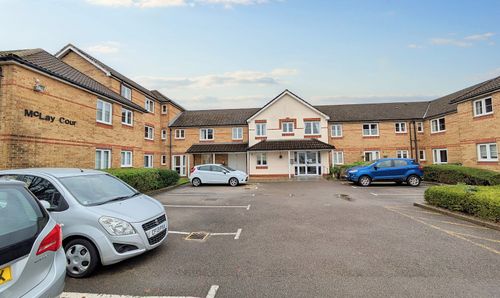Book a Viewing
To book a viewing for this property, please call Fortis, on 02920 561111.
To book a viewing for this property, please call Fortis, on 02920 561111.
3 Bedroom End of Terrace House, Melrose Avenue, Penylan, CF23
Melrose Avenue, Penylan, CF23

Fortis
Fortis Properties, 2A Fairwater Green
Description
Step outside and discover a delightful outdoor oasis awaiting your enjoyment. The front garden is designed for low maintenance, featuring a charming arrangement of shingle and a central shrub bed, all enclosed by a sleek brick retaining wall. Moving towards the back, the property unveils a generous south-facing rear garden, perfect for outdoor gatherings and leisure activities. A shingled patio adjacent to the house creates an inviting space for al fresco dining, while a secondary patio further down the garden captures the best of the southern exposure. Complete with gated rear access and a convenient brick-built storage shed, this outdoor setting offers both practicality and tranquillity, making it an ideal retreat all year round.
Virtual Tour
https://www.madesnappy.co.uk/tour/1g6efg1dc2fKey Features
- Extended Family Home
- End Terrace
- South Facing Garden
- Three Bedrooms
- Two Receptions
- Extended Kitchen/Breakfast Room
- Beautiful Family Home
Property Details
- Property type: House
- Plot Sq Feet: 3,251 sqft
- Council Tax Band: F
Rooms
Entrance Hall
Accessed via original timber door with inset leaded and stained glass panel, with matching leaded stain glass surround, Parquet flooring, school hall style radiator, stairs to the first floor, ceiling light point, door to:
Living Room
A generous sized living room with double glazed bay window to the front, continuation of the parquet flooring from the hall, open feature fire place with slate hearth, alcoves either side of the chimney breast with built in storage and shelves, picture rail, ceiling light points.
Dining Room
Opening on to the kitchen / Breakfast room, the dining room offers the perfect family arrangement with ample space for table and chairs, parquet flooring, double glazed window to the rear, open feature fire place with slate hearth, ceiling light point.
Kitchen/Breakfast Room
Having been extended, the Kitchen Breakfast room blends the old and new with exposed brick work and modern, shaker style units with quartz work surfaces over and a peninsular breakfast with under mounted ceramic Belfast style sink with mixer tap over, space for range style double oven, space for an American sized fridge freezer, tiled floor, bi-fold doors provide open access to the garden, velux window, ceiling light points, door to:
Shower Room / Utility
Corner shower cubicle, tiled on two sides with ran water shower head and body wash attachment, low level WC, wash hand basin with tiled splash back, tiled flooring, double glazed rear aspect window, wall mounted boiler, space and plumbing for washing machine and tumble dryer, ceiling light points, extractor fan.
First Floor Landing
Loft access point, ceiling light point, doors to:
Bedroom One
A good size double bedroom with double glazed bay window to the front, ceiling light points, feature fire place.
Bedroom Two
A second good size double bedroom with double glazed window to the front, school hall styled radiator, ceiling light point, feature fire place.
Bedroom Three
A second good size single bedroom with double glazed window to the front, built in wardrobe, school hall styled radiator, ceiling light point.
Bathroom
A beautifully appointed, contemporary bathroom fitted with a large walk in shower with rain water shower head and body wash attachment, low level WC with concealed cistern, elegant free standing bath with pillar taps, part tiled walls, vanity unit with matching "His & Hers" sinks with mixer taps, tiled splash backs, tiled floor, double glazed rear aspect windows, ceiling spot lights, extractor fan.
Floorplans
Outside Spaces
Front Garden
A low maintenance front garden, set behind a low level brick retaining wall, laid to shingle with central shrub bed, path to front door.
Rear Garden
A good sized, south facing rear garden, mainly laid to lawn with shingled patio arear adjoining the house, a secondary patio area approximately half way down the garden provides the perfect spot to enjoy the southerly aspect, there is gated rear access and a brick built storge shed to the rear.
Location
Properties you may like
By Fortis
