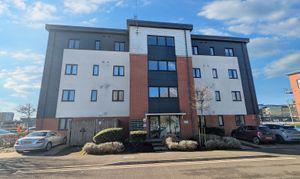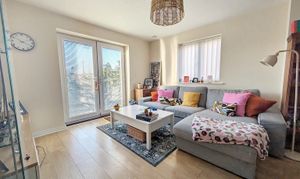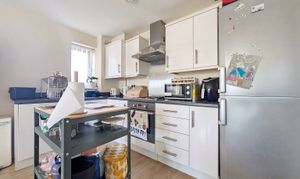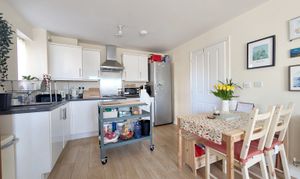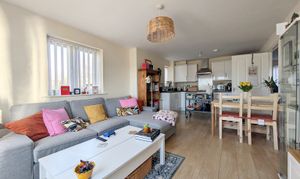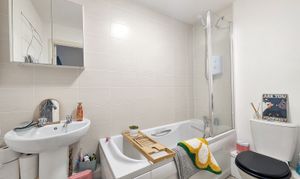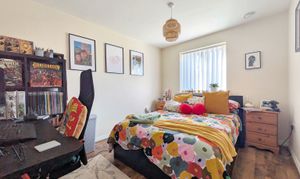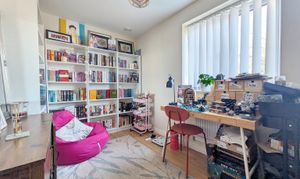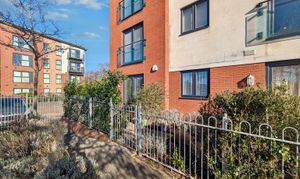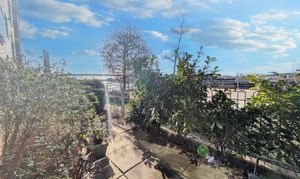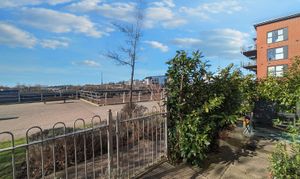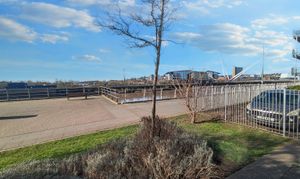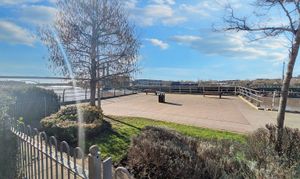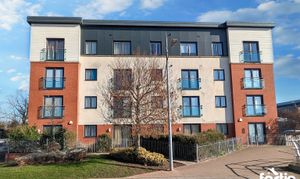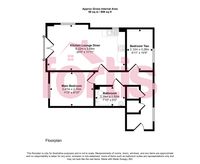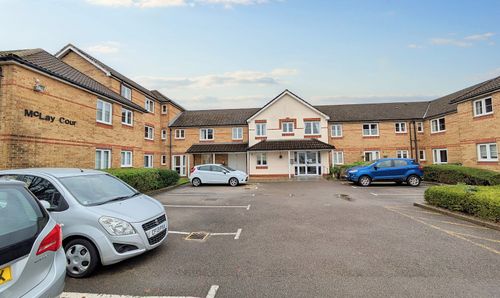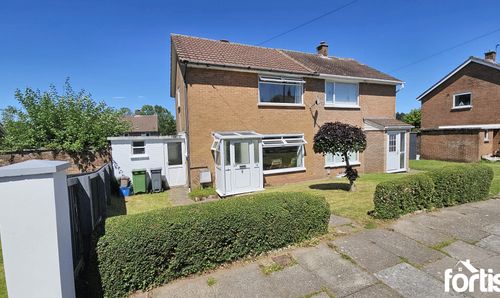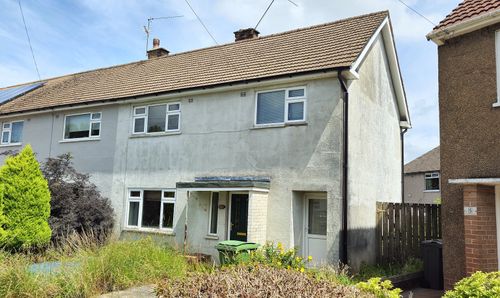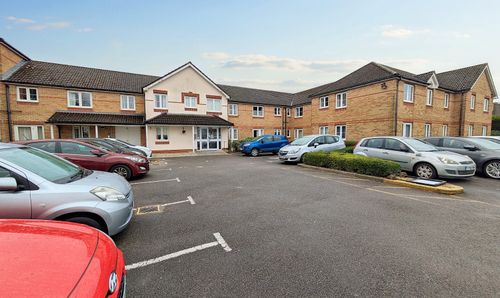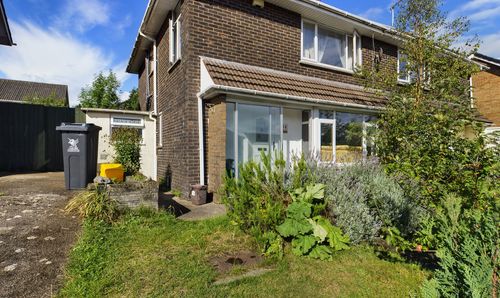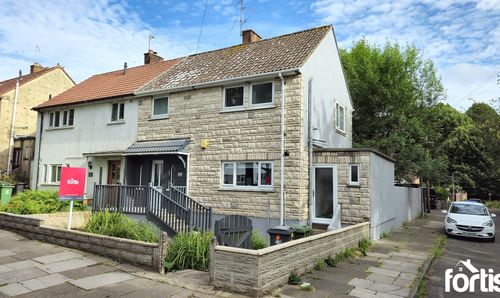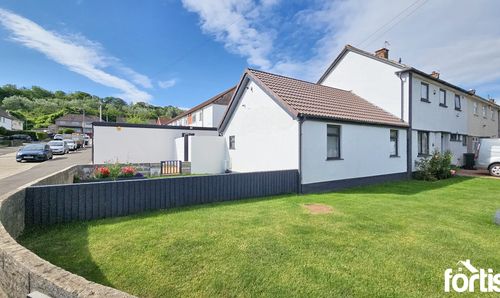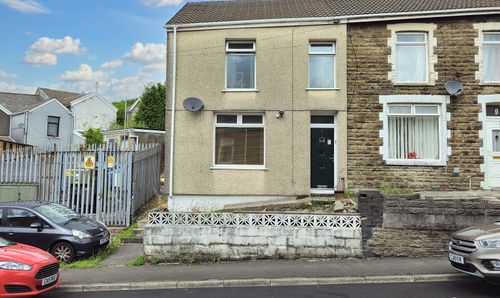Book a Viewing
To book a viewing for this property, please call Fortis, on 02920 561111.
To book a viewing for this property, please call Fortis, on 02920 561111.
2 Bedroom Apartment, Rodney Road, Britannia House Rodney Road, NP19
Rodney Road, Britannia House Rodney Road, NP19

Fortis
Fortis Properties, 2A Fairwater Green
Description
Step outside and discover the inviting outdoor space that awaits you. The well-maintained patio area, directly accessible from the living room, is the perfect spot for al fresco dining or simply unwinding after a busy day. Enclosed by 1m-high railings, this private haven opens up to the pedestrian river footpath, allowing you to take leisurely strolls along the water's edge. Take in the breathtaking south/west-facing views over the river, creating a picturesque and peaceful ambience that will make you feel miles away from the hustle and bustle of city life. With this property, you can truly have the best of both worlds – a comfortable home with a serene outdoor retreat right at your doorstep.
EPC Rating: C
Virtual Tour
https://www.madesnappy.co.uk/tour/1g6efg190c6Key Features
- Great Investment Opportunity
- Stunning River Views
- Ground Floor
- Two Bedrooms
- Fresh & Neutral Decoration
- Allocated Parking
Property Details
- Property type: Apartment
- Plot Sq Feet: 2,562 sqft
- Council Tax Band: C
- Tenure: Leasehold
- Lease Expiry: -
- Ground Rent:
- Service Charge: Not Specified
Rooms
Communal Hallway
Enter the building through a secure glass mag-locked door, leading into the communal stairwell. A fire-safe door provides access to a hallway serving three individual front doors.
Hallway
Enter the flat through a solid wooden door fitted with a Yale latch lock, secondary key lock, and security chain. The bright laminated hallway is illuminated by two double-glazed windows, offering ample natural light. Two built-in cupboards provide convenient storage. Additional features include three pendant light fittings, a hard-wired smoke alarm, an intercom phone for the front door, and a thermostat for climate control. Doors lead to:
Kitchen Lounge Diner
Featuring a range of sleek gloss white wall and base cabinets with a durable laminate work surface and upstand, complemented by a stainless steel splashback. The kitchen includes an integrated electric oven, hob, and extractor fan, as well as an integrated washing machine and space for a fridge freezer. A stainless steel one-and-a-half bowl sink with a mixer tap and drainer sits beneath a double-glazed window, allowing natural light to brighten the space. Finished with laminate flooring, a ceiling extractor, a fire alarm, ample power sockets, and a pendant light fitting. Continuing the seamless laminate flooring throughout the flat, this spacious living room is bright and inviting. A double-glazed window and patio doors open onto a generous outdoor patio area, offering picturesque views of the river and pedestrian walkway. The neutral décor provides a versatile space, complete with a radiator, pendant light fitting, ample power sockets, and a ceiling extractor.
View Kitchen Lounge Diner PhotosBedroom One
A spacious double bedroom featuring laminate flooring, a pendant light fitting, a ceiling extractor, and ample power sockets. A double-glazed window provides natural light, while a radiator ensures warmth and comfort.
View Bedroom One PhotosBedroom Two
A well-proportioned room featuring laminate flooring, a pendant light fitting, a ceiling extractor, and ample power sockets. A double-glazed window provides natural light, while a radiator ensures year-round comfort.
View Bedroom Two PhotosBathroom
A modern three-piece white suite comprising a low-level WC, a pedestal hand wash basin with a mixer tap, and a mirrored vanity unit above. The bath features mixer taps, an electric shower overhead, and a glass shower screen. Stylish tiling surrounds the bath area and extends behind the sink and vanity unit. Additional features include a radiator, a bathroom light fitting, and an extractor fan for ventilation.
View Bathroom PhotosFloorplans
Outside Spaces
Garden
A well-maintained patio area accessed directly from the living room, offering a perfect space for outdoor relaxation. The area is enclosed by 1m-high perimeter railings with a gate leading onto the pedestrian river footpath. Enjoy stunning south/west-facing views over the river, providing a scenic and tranquil setting.
View PhotosParking Spaces
Allocated parking
Capacity: 1
Location
Properties you may like
By Fortis
