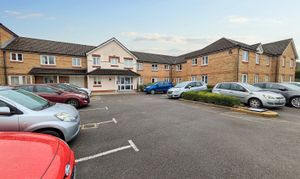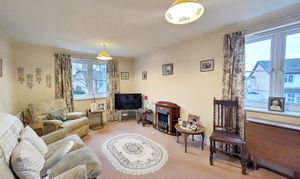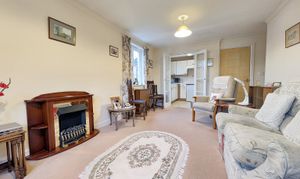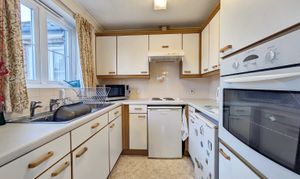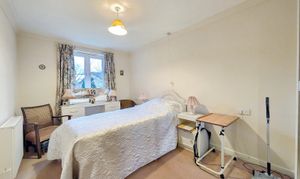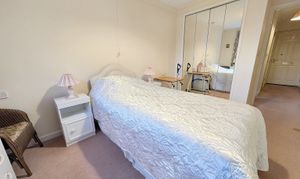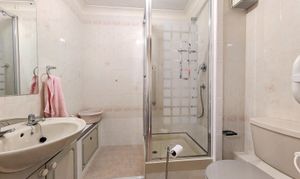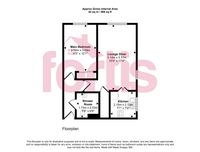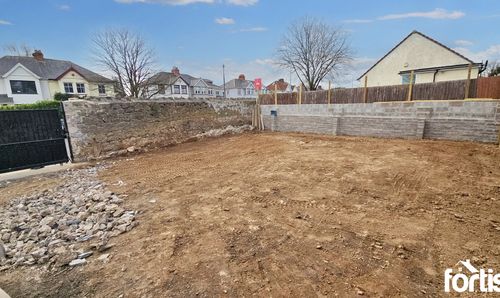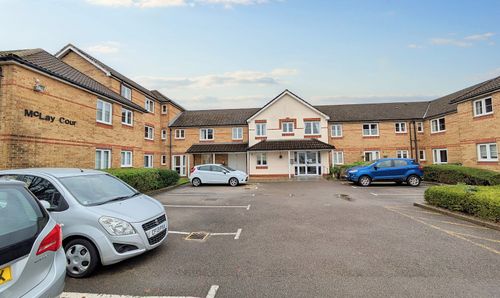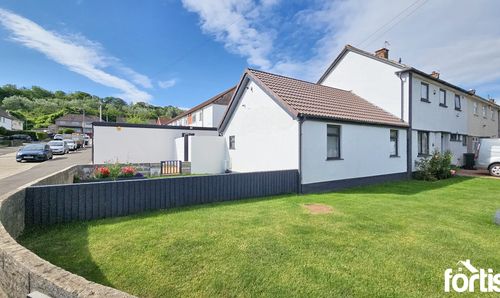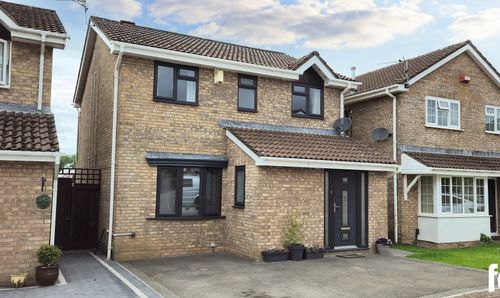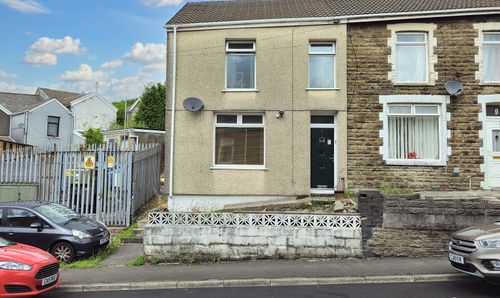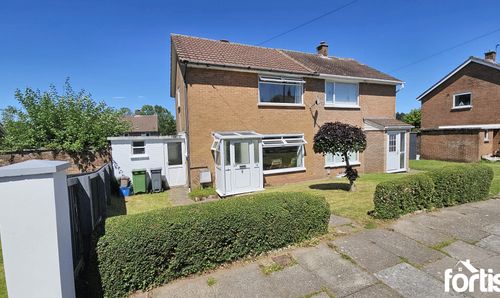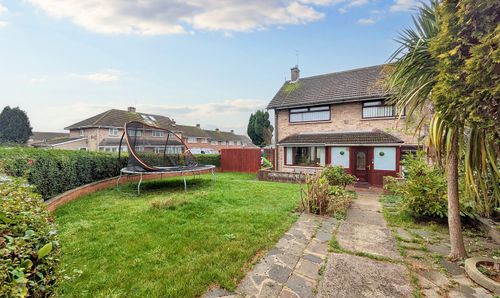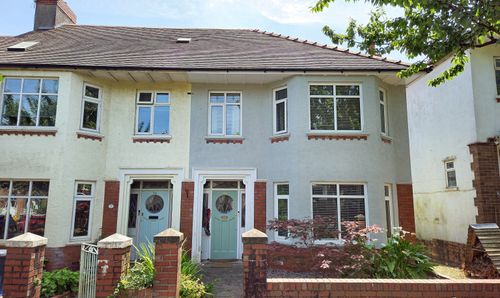Book a Viewing
To book a viewing for this property, please call Fortis, on 02920 561111.
To book a viewing for this property, please call Fortis, on 02920 561111.
1 Bedroom Flat, St. Fagans Road, Mclay Court St. Fagans Road, CF5
St. Fagans Road, Mclay Court St. Fagans Road, CF5

Fortis
Fortis Properties, 2A Fairwater Green
Description
This charming one bedroom apartment is the epitome of independent living for the 55+ community. With just one owner since it was built the property is in great condition. Situated on the first floor, this cosy abode offers a seamless blend of comfort and functionality. Have peace of mind that the original boiler system has been replaced with a modern unit and the new storage heaters are energy efficient. The easy-access kitchen is perfect for whipping up savoury meals, while the bright and airy living room is bathed in light all day from its south-west aspect and provides ample space to unwind and entertain guests. Say goodbye to clutter with the fitted wardrobes that keep your belongings organised.
There is an on-site housing manager on call for any issues and residents can socialise and relax in the inviting residents lounge or take a leisurely stroll through the beautifully landscaped communal gardens. Tired of doing laundry at home? Fret not, as there is a convenient laundry room on-site for your convenience. Need extra space for visitors? No problem! The guest suite on-site ensures that your guests have a comfortable stay.
EPC Rating: C
Virtual Tour
https://www.madesnappy.co.uk/tour/1g6efg17283Key Features
- Independent Living
- 55+
- First Floor Apartment
- Easy Access Kitchen
- Large Living Room
- Fitted Wardrobes
- Residents Lounge
- Communal Gardens
- Laundry Room
- Guest Suite On-Site
Property Details
- Property type: Flat
- Price Per Sq Foot: £270
- Approx Sq Feet: 441 sqft
- Plot Sq Feet: 20,936 sqft
- Property Age Bracket: 2000s
- Council Tax Band: D
- Tenure: Leasehold
- Lease Expiry: -
- Ground Rent: £623.00 per year
- Service Charge: £2,733.00 per year
Rooms
Hallway
Enter from the first floor corridor via the front door into an entrance hall with access doors to the bedroom, living room/kitchen and shower room. Complete with carpeted flooring, intercom panel, large light switches, smoke alarm, red emergency pull cord, ceiling rose and utilities hatch.
Living Room
A bright and airy double aspect living/dining room with two double glazed windows on two walls, both overlooking the communal gardens. Complete with carpeted flooring, electric fireplace and surround, multiple power outlets, pendent light fitting, red emergency pull cord and frosted glass doors into the kitchen.
View Living Room PhotosKitchen
A well appointed kitchen with a range of wall and base cabinets with laminate work surfaces over. Stainless steel sink with side drainer, four ring electric hob with cooker hood over. High level integrated oven and space for two under counter appliances. Complete with double glazed window, multiple power outlets, pendant light and red emergency pull cord.
View Kitchen PhotosBedroom
A large carpeted bedroom with fitted wardrobes at one end and a double glazed window at the other. Complete with electric heater, power outlets, red emergency pull cord, pendant light fitting.
View Bedroom PhotosShower Room
Fitted with a low level WC, hand wash basin fitted in a vanity unit with storage below, a mirror, a glass shower cubicle with thermostat shower. Complete with light and extractor fan.
View Shower Room PhotosFloorplans
Outside Spaces
Communal Garden
Parking Spaces
Off street
Capacity: N/A
Allocated parking
Capacity: N/A
Disabled parking available
Capacity: N/A
Location
Properties you may like
By Fortis
