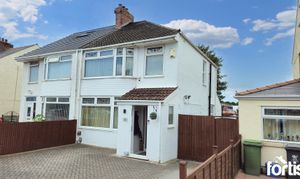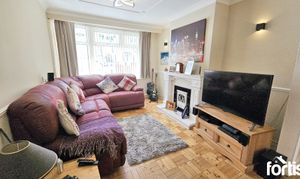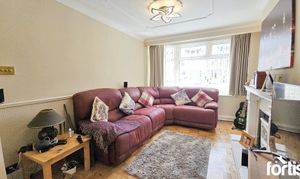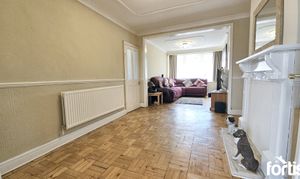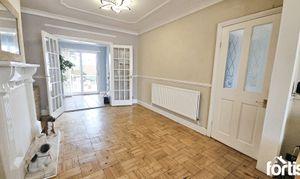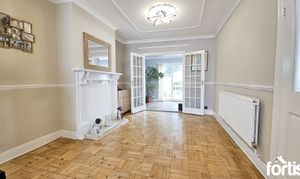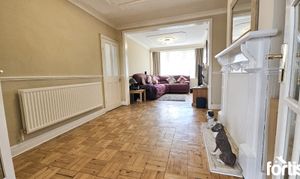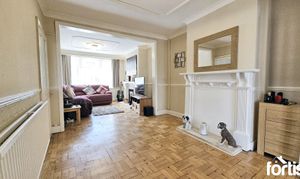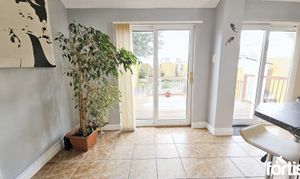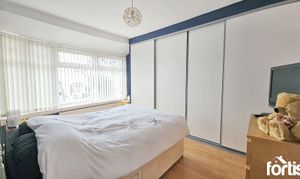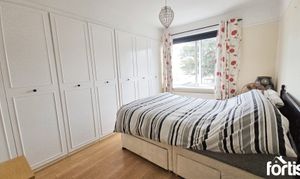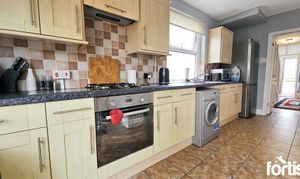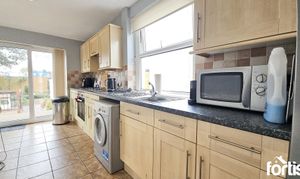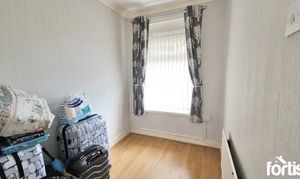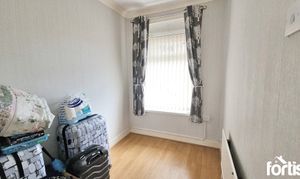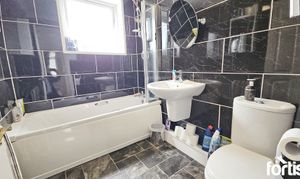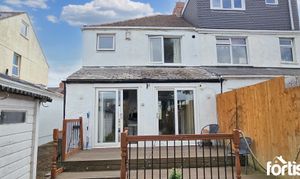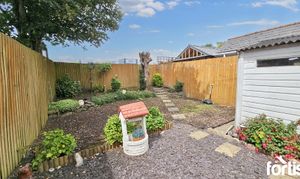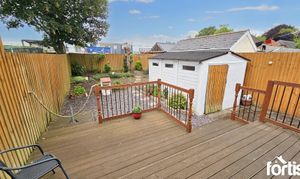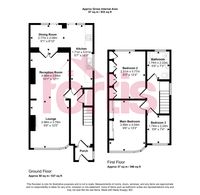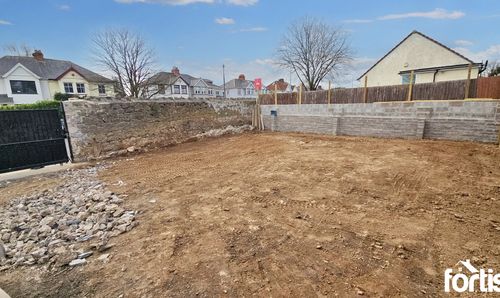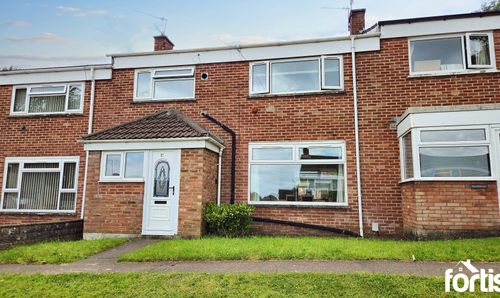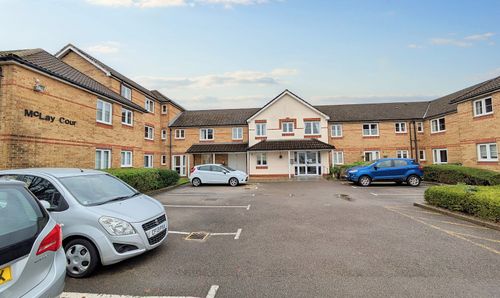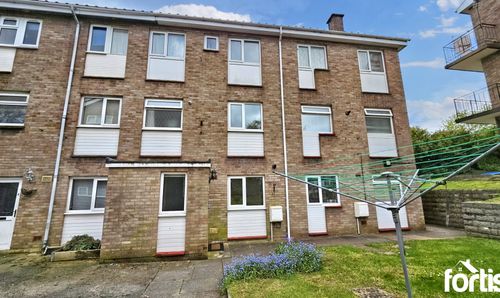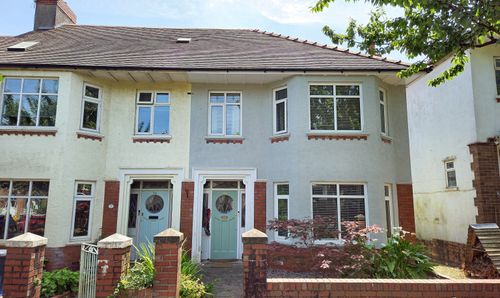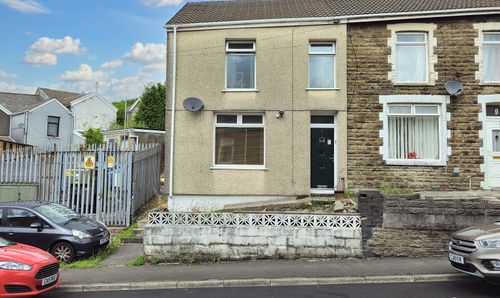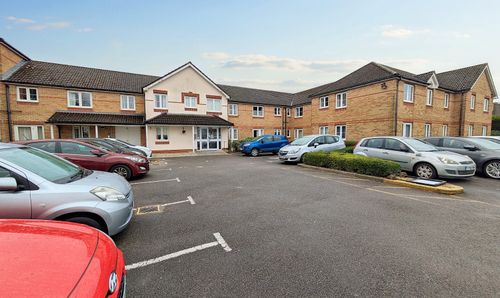Book a Viewing
To book a viewing for this property, please call Fortis, on 02920 561111.
To book a viewing for this property, please call Fortis, on 02920 561111.
3 Bedroom Semi Detached House, Wellwright Road, Cardiff, CF5
Wellwright Road, Cardiff, CF5

Fortis
Fortis Properties, 2A Fairwater Green
Description
Upon entering the property, you are greeted by a warm and welcoming atmosphere that extends throughout the house. The spacious layout includes two reception rooms, providing ample space for relaxation or entertaining guests. Perfect for those seeking a blend of comfort and functionality in their daily living.
The property has been lovingly extended to the rear, offering additional living space that is versatile and well-suited for a variety of needs. Whether it be a cosy family room, a bright home office, or a peaceful reading nook, the possibilities are endless in this thoughtfully designed extension.
With no chain involved, the transition to your new home is sure to be smooth and hassle-free - a rare opportunity to settle into your dream home without delay.
Each of the three bedrooms offers a sanctuary for rest and relaxation, with plenty of natural light and ample space. The layout is ideal for families, professionals, or those simply looking for extra room to accommodate guests or hobbies.
There is parking to the front for two cars and a Westerly facing garden which is ideal for the sun seekers amongst us.
EPC Rating: D
Virtual Tour
https://www.madesnappy.co.uk/tour/1g6efg1eb0dKey Features
- Semi Detached Family Home
- Recently Replaced Boiler
- No Chain
- Extended To The Rear
- Two Receptions
- Soughtafter Location
Property Details
- Property type: House
- Price Per Sq Foot: £325
- Approx Sq Feet: 893 sqft
- Plot Sq Feet: 2,573 sqft
- Council Tax Band: E
Rooms
Porch
Accessed via a UPVC double glazed front door, double glazed side aspect window, ceiling light point, tied floor, door to:
Entrance Hall
Wood block flooring, stairs to the first floor with traditional spindled balustrade and newel post, ceiling light point, radiator, dado rail, door to:
Living Room
Double glaze half bay window to the front, feature fire place, wood block flooring, dado rail, ceiling light point, coved ceiling, TV ariel point.
Dining Room
Continuation of the wood block flooring from the living room, feature fire place, dado rail, radiator, ceiling light point, coved ceiling, door to:
Breakfast Room
Double glazed sliding patio doors to the rear, tiled flooring, ceiling spot lights, breakfast bar.
Kitchen
Fitted with a matching range of "Shaker" style wall and base level cupboard and drawer units with work surfaces over, inset sink and drainer with mixer tap, tiled splash backs, integrated electric oven and gas hob, space for appliances, radiator, double glazed sliding patio doors to the rear, double glazed window to the side.
First Floor Landing
Double glazed side aspect window, ceiling light point, loft access point, doors to:
Bedroom One
Double glazed half bay to the front, radiator, built in wardrobes, ceiling light point, laminate wood flooring.
Bedroom Two
A second good sized double bedroom with double glazed rear aspect window, built in wardrobes, one of which houses a recently installed boiler, ceiling light point, picture rail.
Bedroom Three
Single bedroom with double glazed front aspect window, ceiling light point, radiator.
Bathroom
A modern three piece suite comprising panel enclosed bath with electric shower above, tiled surround and folding shower screen, wash basin with mixer tap, low level WC with push button flush, tiled walls, vinyl flooring, ceiling light point, radiator.
Floorplans
Outside Spaces
Front Garden
A low maintenance, block paved driveway provides parking for two cars.
Rear Garden
A low maintenance rear garden with decked area adjoining the house, the rest being laid to shingle and bark chipping, with a selection of shrubs.
Parking Spaces
Driveway
Capacity: 2
A brick pavior driveway providing off road parking for two cars.
Location
Properties you may like
By Fortis
