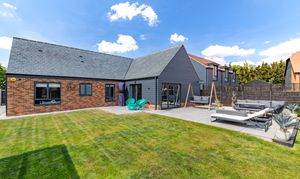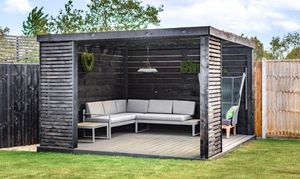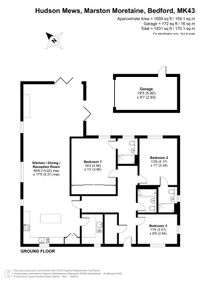Book a Viewing
To book a viewing for this property, please call James Kendall Estate Agents, on 01234 852434.
To book a viewing for this property, please call James Kendall Estate Agents, on 01234 852434.
3 Bedroom Detached Bungalow, Hudson Mews, Marston Moretaine, MK43
Hudson Mews, Marston Moretaine, MK43
James Kendall Estate Agents
James Kendall Estate Agents, 1a Garricks Court Gold Furlong
Description
Contemporary 3-Bedroom Bungalow with Vaulted Living Space in Marston Moretaine
Hudson Mews, Marston Moretaine, Bedfordshire, MK43
Set at the end of a peaceful cul-de-sac shared with just three other homes, this contemporary 3- bedroom bungalow offers generous space, modern design, and a thoughtfully considered layout. Built in 2022, the property features underfloor heating, a dramatic vaulted ceiling in the main living area, and a high-spec open-plan kitchen/dining/reception room that flows directly onto a private patio and garden.
A Light-Filled Layout Designed for Comfort
The showpiece of the home is its 46ft open-plan kitchen/dining/reception room, which maximises light and space with full-height ceilings and clean, modern finishes. The Silestone worktops, integrated appliances (including oven, fridge-freezer, and dishwasher), and Amtico flooring ensure the space is as practical as it is stylish. A wood-burning stove adds warmth and character, and full- width glass doors open out onto a well-screened garden, creating an effortless connection between indoors and out. The home also includes a separate utility space, keeping laundry and storage out of sight.
Three Bedrooms & Three Bathrooms
The principal bedroom is a large, relaxing space that includes fitted wardrobes and en-suite shower room. Bedroom two also enjoys an en-suite - perfect for guests or visiting family - while the third bedroom, currently used as a home office, is a flexible space served by a third family bathroom. All bathrooms feature clean, contemporary finishes, and wide internal doorways support easy accessibility throughout the single-level layout.
Garage, Driveway & Outdoor Living
The east-facing garden is private and well-maintained, with a patio ideal for morning coffee or weekend brunches. Thoughtful landscaping and fencing provide privacy, while a driveway and detached garage offer ample parking and storage.
Location & Lifestyle
Hudson Mews is a tucked-away cul-de-sac in Marston Moretaine, a friendly and well-connected village offering a strong sense of community with the bonus of nearby nature and quick transport links. Local shops, a Co-op, pharmacy, and popular cafés are within a short walk, and Marston Vale Forest Centre offers scenic trails, events, and family-friendly spaces. For commuters, Bedford and Flitwick train stations are both around 20 minutes by car, offering direct services to London. Nearby Milton Keynes, with its retail, leisure, and entertainment options, is also within easy reach.
EPC Rating: B
Key Features
- Contemporary 3-bedroom bungalow built in 2022
- Quiet cul-de-sac shared with just three other properties
- 46ft vaulted open-plan living space with wood burner
- Underfloor heating and modern finishes throughout
- Three bathrooms, including two en-suites
- East-facing private garden with patio and lawn
- Detached garage and driveway parking for 4–5 vehicles
- Single-level layout with wide doorways for accessibility
- Alarm system and two cameras for added security
Property Details
- Property type: Bungalow
- Price Per Sq Foot: £342
- Approx Sq Feet: 1,830 sqft
- Plot Sq Feet: 7,524 sqft
- Property Age Bracket: 2000s
- Council Tax Band: F
Floorplans
Parking Spaces
Garage
Capacity: N/A
Driveway
Capacity: N/A
Location
Properties you may like
By James Kendall Estate Agents













































