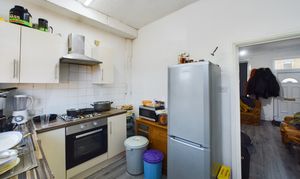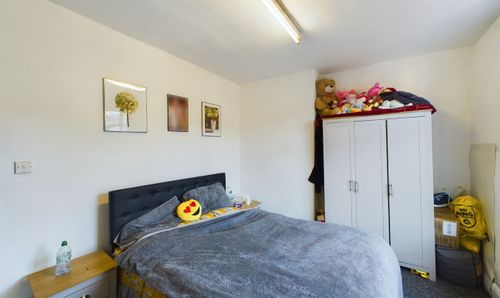3 Bedroom Mid-Terraced House, Silverdale Road, Bradford, BD5
Silverdale Road, Bradford, BD5

Righthaus Estate Agents
Righthaus Estate Agents, 208 High Street
Description
Key Features
- NO ONWARD CHAIN
- IDEAL FIRST TIME PURCHASE OR INVESTMENT
- GAS CENTRAL HEATING & DOUBLE GLAZING
- GOOD PUBLIC TRANSPORT LINKS
- CLOSE TO LOCAL SHOPS AND AMENITIES
- GOOD SIZE ROOMS
Property Details
- Property type: House
- Property Age Bracket: Unspecified
- Council Tax Band: TBD
Rooms
Living room
4.59m x 4.03m
Spacious living room with fireplace. Enjoys the advantages of gas central heating and double glazing.
View Living room PhotosLanding
4.09m x 1.67m
Providing access to two bedrooms and family bathroom.
Main bedroom
3.08m x 4.03m
Double bedroom with large window letting in plenty of natural light.
View Main bedroom PhotosBedroom 2
2.50m x 2.37m
Second bedroom is full of natural light and also benefits from gas central heating and double glazing.
View Bedroom 2 PhotosAttic
5.08m x 3.66m
Bathroom
1.52m x 2.27m
The family bathroom is partly tiled and features a three piece suite comprising of a panelled bath, a low level W.C., pedestal hand basin and a shower over the bath.
View Bathroom PhotosFloorplans
Outside Spaces
Parking Spaces
On street
Capacity: N/A
Location
Properties you may like
By Righthaus Estate Agents
































