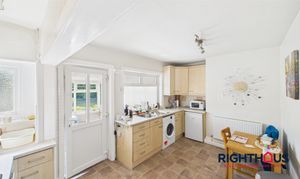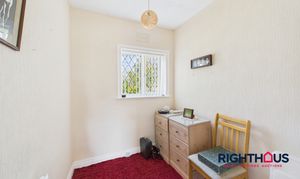3 Bedroom Mid-Terraced House, St. Pauls Avenue, Bradford, BD6
St. Pauls Avenue, Bradford, BD6

Righthaus Estate Agents
Righthaus Estate Agents, 208 High Street
Description
Welcome to this charming 3-bedroom mid-terraced house located in a particularly popular location. The property affords a warm and welcoming atmosphere and suited for a variety of purchasers.
The accommodation comprises a ground floor entrance lobby, pleasant living room and breakfast kitchen leading into a small conservatory addendum The floor floor features three bedrooms and a combined bathroom/w.c. Enhanced with double glazing and central heating.
One of the standout features of this property is the sizeable south-facing rear garden. This outdoor space is a real treasure, perfect for hosting summer barbeques, gardening enthusiasts, or simply enjoying the sunshine with a good book.
In addition to its charming features, this property also comes with a competitive asking price, making it an excellent opportunity for those looking to buy a home in this sought-after location. Don't miss out on the chance to make this house your own and create a lifetime of memories in this wonderful property.
In conclusion, this 3-bedroom mid-terraced house sits in a sought after location and offers a warm and inviting space to call home - we would recommended an early inspection to see for yourself all that this lovely house has to offer!
EPC Rating: D
Key Features
- TRADITIONAL MID TERRACED PROPERTY
- PARTICULARY POPULAR LOCATION
- 3 BEDROOMS, CONSERVATORY
- SIZEABLE SOUTH FACING REAR GARDEN
- COMPETITIVE ASKING PRICE
Property Details
- Property type: House
- Plot Sq Feet: 3,369 sqft
- Council Tax Band: B
Rooms
Entrance Lobby
A uPVC entrance door leads into the property. Staircase rising to the first floor and part glazed door into;
Living Room
The focal point of the living room is an ornate surround with a hearth mounted inset gas fire. Half bay window and feature arch to one alcove. Door into;
View Living Room PhotosBreakfast Kitchen
Being equipped with a range of fitted base and wall units together with counter worktop surfaces housing a stainless steel sink unit. Inbuilt oven with hob over. Useful under stair pantry off. uPVC door leading into;
View Breakfast Kitchen PhotosSun Room
First floor
Landing
Bedroom One
Double bedroom incorporating a range of fitted wall length wardrobes with matching drawer set.
View Bedroom One PhotosFloorplans
Outside Spaces
Garden
Pathway leading to property frontage. Of specific note is the sizeable rear south facing garden which features a good size central lawn with well stocked borders. Flagged patio beyond the sunroom. * We understand there is a neighbouring right of way path between the patio and garden.
View PhotosLocation
Properties you may like
By Righthaus Estate Agents











































