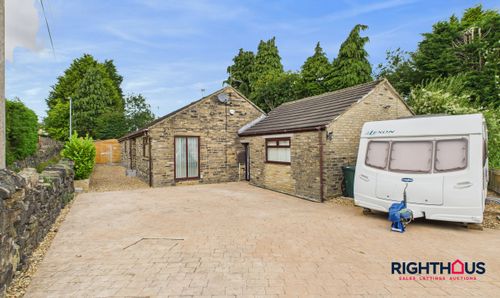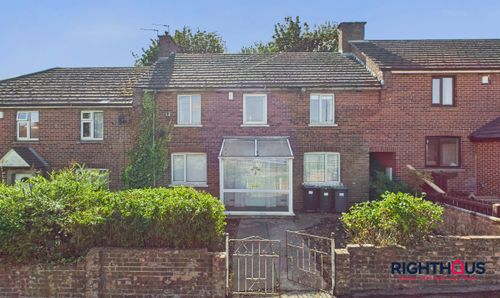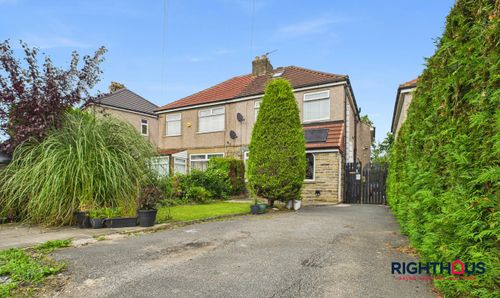2 Bedroom End of Terrace House, Bradford Road, Oakenshaw, BD12
Bradford Road, Oakenshaw, BD12

Righthaus Estate Agents
Righthaus Estate Agents, 208 High Street
Description
Heading outside, you'll find a small yet charming paved yard at the front of the property, complete with gated access. It's the perfect spot to enjoy your morning coffee or maybe even start a little herb garden. Whether you're a green thumb or just enjoy some fresh air, this outside space is ready to be transformed into your own personal oasis.
So, what are you waiting for? Don't miss out on this fantastic opportunity. Remember, this property is for sale via modern auction, so make sure to check out the terms and conditions before making your move. Oh, and keep in mind that there may be some buyer's fees involved. But hey, who said finding your dream home was going to be completely hassle-free?
This property is for sale by the Modern Method of Auction. Should you view, offer or bid on the property, your information will be shared with the Auctioneer, iamsold LimitedThis method of auction requires both parties to complete the transaction within 56 days of the draft contract for sale being received by the buyers solicitor. This additional time allows buyers to proceed with mortgage finance (subject to lending criteria, affordability and survey).The buyer is required to sign a reservation agreement and make payment of a non-refundable Reservation Fee. This being 4.2% of the purchase priceincluding VAT, subject to a minimum of £6,000.00 including VAT. The Reservation Fee is paid in addition to purchase price and will be considered as part of the chargeable consideration for the property in the calculation for stamp duty liability. Buyers will be required to go through an identification verification process with iamsold and provide proof of how the purchase would be funded. This property has a Buyer Information Pack which is a collection of documents in relation to the property. The documents may not tell you everything you need to know about the property, so you are required to complete your own due diligence before bidding. A sample copy of the Reservation Agreement and terms and conditions are also contained within this pack. The buyer will also make payment of £300 including VAT towards the preparation cost of the pack, where it has been provided by iamsold. The property is subject to an undisclosed Reserve Price with both the Reserve Price and Starting Bid being subject to change. Referral Arrangements The Partner Agent and Auctioneer may recommend the services of third parties to you. Whilst these services are recommended as it is believed they will be of benefit; you are under no obligation to use any of these services and you should always consider your options before services are accepted. Where services are accepted the Auctioneer or Partner Agent may receive payment for the recommendation and you will be informed of any referral arrangement and payment prior to any services being taken by you. This property is for sale by the Modern Method of Auction. Should you view, offer or bid on the property, your information will be shared with the
Auctioneer, iamsold Limited
This method of auction requires both parties to complete the transaction within 56 days of the draft contract for sale being received by the buyers
solicitor. This additional time allows buyers to proceed with mortgage finance (subject to lending criteria, affordability and survey).
The buyer is required to sign a reservation agreement and make payment of a non-refundable Reservation Fee. This being 4.2% of the purchase price
including VAT, subject to a minimum of £6,000.00 including VAT. The Reservation Fee is paid in addition to purchase price and will be considered as
part of the chargeable consideration for the property in the calculation for stamp duty liability. Buyers will be required to go through an identification
verification process with iamsold and provide proof of how the purchase would be funded.
This property has a Buyer Information Pack which is a collection of documents in relation to the property. The documents may not tell you everything
you need to know about the property, so you are required to complete your own due diligence before bidding. A sample copy of the Reservation
Agreement and terms and conditions are also contained within this pack. The buyer will also make payment of £300 including VAT towards the
preparation cost of the pack, where it has been provided by iamsold.
The property is subject to an undisclosed Reserve Price with both the Reserve Price and Starting Bid being subject to change.
Referral Arrangements
The Partner Agent and Auctioneer may recommend the services of third parties to you. Whilst these services are recommended as it is believed they
will be of benefit; you are under no obligation to use any of these services and you should always consider your options before services are accepted.
Where services are accepted the Auctioneer or Partner Agent may receive payment for the recommendation and you will be informed of any referral
arrangement and payment prior to any services being taken by you.
EPC Rating: D
Key Features
- MODERN METHORD AUCTION
- DOUBLE GLAZING
- END TERRACED HOUSE
- POPULAR BD12 LOCATION
- *** VIRTUAL TOUR AVAILABLE ***
- For Sale by Modern Auction – T & C’s apply
- Subject to Reserve Price
- Buyers fees apply
Property Details
- Property type: House
- Price Per Sq Foot: £142
- Approx Sq Feet: 562 sqft
- Plot Sq Feet: 646 sqft
- Council Tax Band: A
Rooms
Lounge
3.69m x 3.88m
The lounge benefits from gas central heating and double glazing. Giving access to kitchen and stairs to first floor.
View Lounge PhotosKitchen
2.65m x 2.64m
The kitchen has an array of wall and base unit’s as well as a good amount of workspace, 1 bowl sink unit with drainer, gas hob, electric cooker, plumbing for an automatic washing machine, gas central heating and double glazing.
View Kitchen PhotosMaster Bedroom
2.72m x 3.31m
The bedroom has modern decor and flooring. Benefitting from gas central heating and double glazing.
View Master Bedroom PhotosBedroom 2
1.68m x 3.34m
The bedroom has modern decor and carpet. Benefitting from gas central heating and double glazing.
View Bedroom 2 PhotosBathroom
1.93m x 1.87m
Part tiled family bathroom comprising of 3 piece suite including panelled bath, low level W.C., pedestal hand basin and shower over bath. Also benefitting gas central heating and double glazing.
View Bathroom PhotosHallway
2.43m x 0.84m
Giving access to master bedroom, bedroom 2 and family bathroom.
Floorplans
Outside Spaces
Front Garden
To the front of the property is a small yard with gated access.
Parking Spaces
On street
Capacity: N/A
Location
Oakenshaw is a highly sought after location with close proximity to the array of shops in and around the Wibsey, Clayton and Queensbury village including supermarkets, health centres, restaurants, banks and many more. Also only a few miles from the motorway networks, low moor train station and situated in the middle of bus routes to Leeds, Bradford and beyond.
Properties you may like
By Righthaus Estate Agents





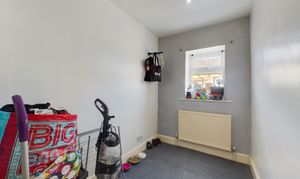

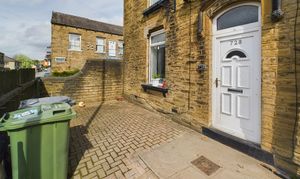


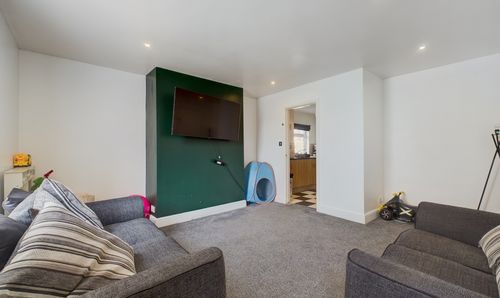






.png)



