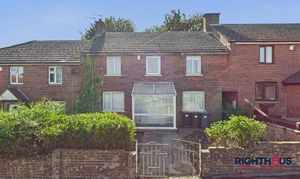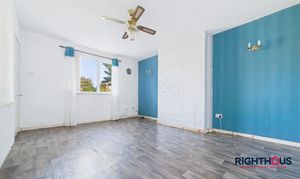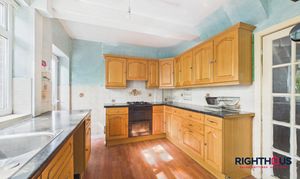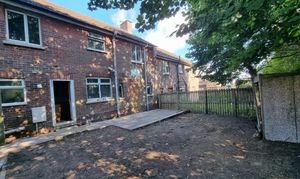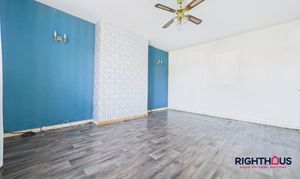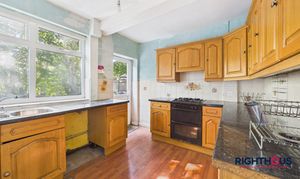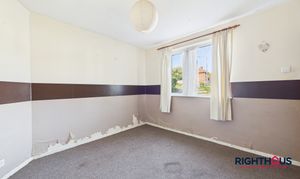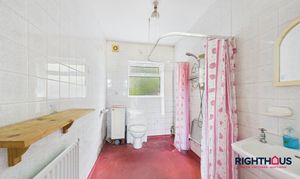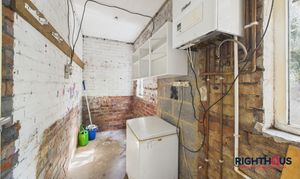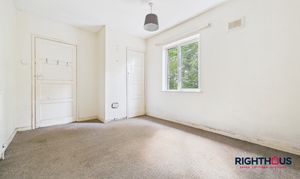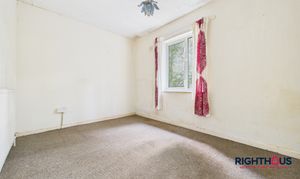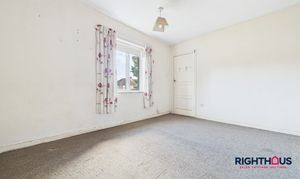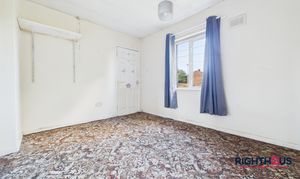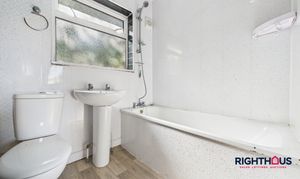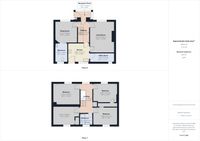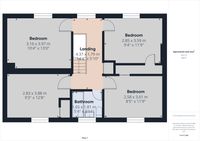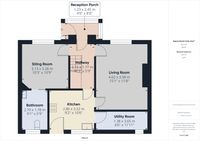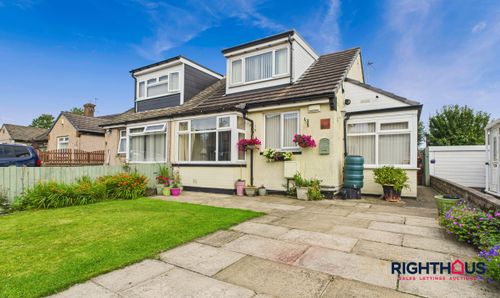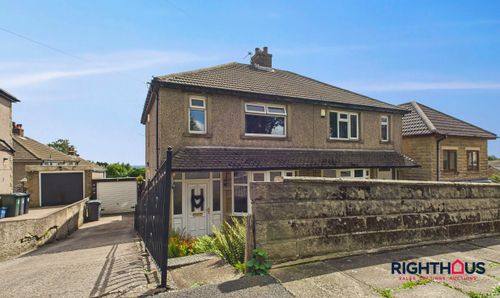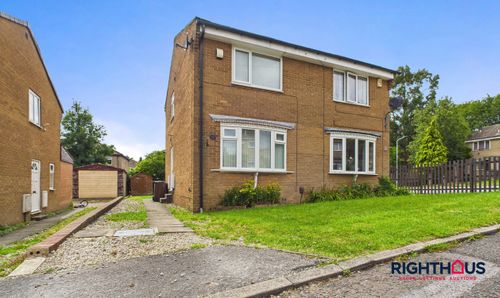4 Bedroom Mid-Terraced House, Edge End Road, Bradford, BD6
Edge End Road, Bradford, BD6

Righthaus Estate Agents
Righthaus Estate Agents, 208 High Street
Description
A genuinely deceptively spacious mid town house , boasting a generous footprint of over 1,200 square feet. With a layout offering flexible accommodation to suit a variety of purchasers briefly comprising; entrance reception porch, hallway, two ground floor reception rooms, kitchen (with large utility /washroom off), wet room, four spacious double bedrooms, and a house bathroom. Externally, there are gardens to both front and rear.
Whilst requiring a degree of updating throughout, there is potential to enhance and add value through a thoughtful modernisation programme therefore offering an opportunity for the discerning buyer to create a home to their own specification. Located conveniently close to many amenities and facilities together with arterial road linkage nearby.
Don't miss your chance to make this property your own and create the home of your dreams. Interested parties are advised to act swiftly to secure this promising investment.
EPC Rating: C
Key Features
- Family sized mid town house - substantial footprint!
- Four bedrooms, two reception rooms, two bathrooms.
- Scope to add value through modernisation programme
- Close to many amenities and facilities
- First class opportunity for a variety of buyers
Property Details
- Property type: House
- Plot Sq Feet: 2,433 sqft
- Council Tax Band: A
Rooms
Ground Floor
Reception Porch
Entrance Hall
Kitchen
Being equipped with a range of fitted base and wall units together with counter worktop surfaces with an inset sink unit. Baseline oven, has hob. Half glazed door servicing the rear garden. Door off into;
View Kitchen PhotosFirst Floor
Landing
With storage cupboard off.
Bedroom Four
Further double bedroom occupying a position to the rear. Wal-in cupboard.
View Bedroom Four PhotosHouse Bathroom
Incorporating a three piece suite comprising rectangular panelled bath, pedestal hand wash basin and low level w.c.
View House Bathroom PhotosFloorplans
Outside Spaces
Garden
Gated access in a front garden with central pathway. There is also a good sized rear garden. Agent Disclosure; We hereby offer notice that the owner of this property is a direct associate of RightHaus Properties.
View PhotosParking Spaces
On street
Capacity: N/A
On street parking.
Location
Properties you may like
By Righthaus Estate Agents
