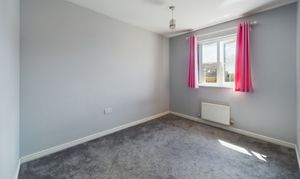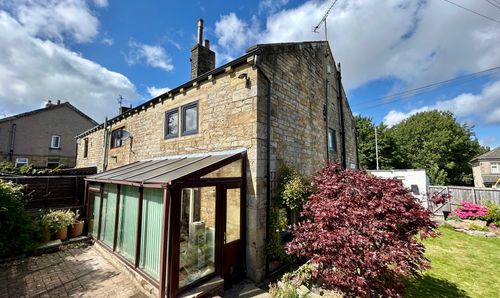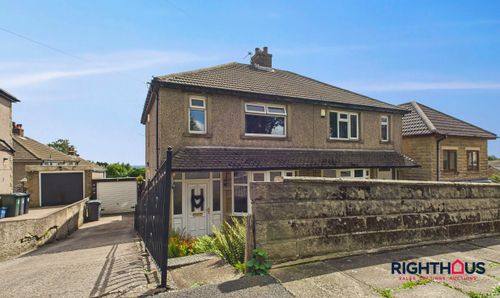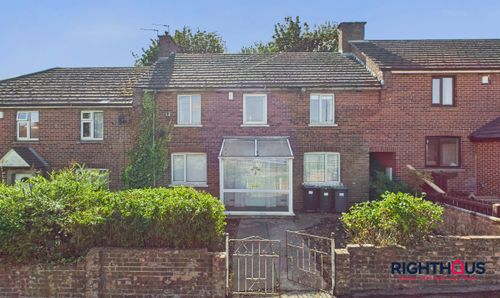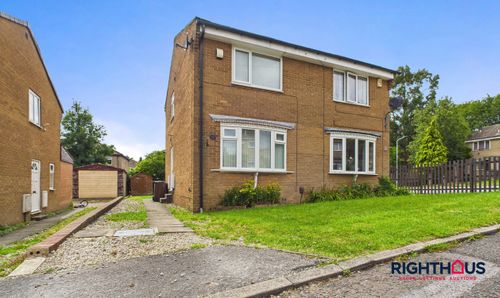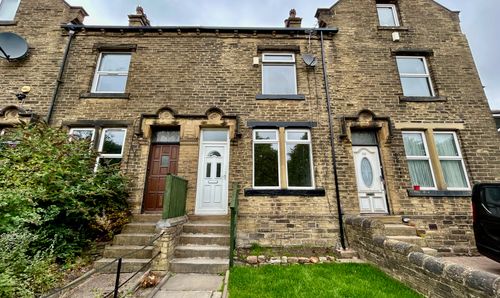5 Bedroom Terraced Town House, Fewston Avenue, Bradford, BD6
Fewston Avenue, Bradford, BD6

Righthaus Estate Agents
Righthaus Estate Agents, 208 High Street
Description
This substantial property represents an inviting opportunity to own a 4/5 bedroom terraced town house affording a most generous footprint spanning three floors. With three bathrooms, an additional utility room and a modern breakfast kitchen, there is more than ample living space for the needs of the contemporary family.
Outside, the exterior of the property provides a vehicle accommodating driveway and rear of the property unveils an artificial lawn and a south-facing patio, ideal for outdoor gatherings under the sun.
The property forms part of the popular Westwood Park development.
EPC Rating: C
Key Features
- THREE STOREY TOWN HOUSE
- THREE BATHROOMS
- UTILITY ROOM
- FLEXIBLE 4/5 BED FOOTPRINT
- MODERN BREAKFAST KITCHEN
- LOUNGE WITH MEDIA WALL
- ENCLOSED REAR GARDEN
- DRIVEWAY
Property Details
- Property type: Town House
- Price Per Sq Foot: £191
- Approx Sq Feet: 1,256 sqft
- Plot Sq Feet: 1,130 sqft
- Property Age Bracket: 2000s
- Council Tax Band: D
Rooms
Hallway
Giving access to the three giving access to the second reception room, bedroom 4, shower room and utility room.
Bedroom 4
4.24m x 2.56m
Modern decor and wood style laminate flooring. Benefitting from gas central heating and double glazing.
View Bedroom 4 PhotosReception room 2/ Bedroom 5
3.31m x 2.67m
The lounge features French doors opening into the rear garden, which allows for ample natural light to fill the space. It benefits from gas central heating, ensuring a cozy and comfortable atmosphere during colder months. The double glazing is in place, providing excellent insulation and energy efficiency for a peaceful living environment.
View Reception room 2/ Bedroom 5 PhotosShower room
2.70m x 0.90m
Part tiled shower room comprising of 3 piece suite including low level W.C., pedestal hand basin and shower cubicle. Also benefitting gas central heating and double glazing.
View Shower room PhotosUtility room
2.14m x 1.94m
The utility room has an both wall and base unit’s as well as a good amount of workspace, 1 bowl sink unit with drainer, plumbing for an automatic washing machine, condensing dryer and gas central heating.
View Utility room PhotosStairs and landing
Giving access to the lounge, breakfast kitchen and second floor.
View Stairs and landing PhotosLounge
4.68m x 4.14m
The lounge has modern media wall inc electric fire, Juliet balcony and further benefits from wood style laminate flooring, modern decor, gas central heating and double glazing.
View Lounge PhotosBreakfast Kitchen
4.55m x 2.69m
Open style with the breakfast area. The kitchen kitchen has recently been installed and has an array of modern wall and base unit’s as well as a good amount of workspace, 1 bowl sink unit with drainer, double electric oven, electric hob, integral fridge freezer, dishwasher, gas central heating and double glazing.
View Breakfast Kitchen PhotosStairs and landing
Giving access to the three bedrooms and house bathroom.
Master bedroom
3.36m x 2.94m
Modern decor and carpet. Benefitting from modern fitted wardrobes, gas central heating and double glazing.
View Master bedroom PhotosEnsuite Shower room
1.67m x 1.53m
Part tiled Ensuite shower room comprising of 3 piece suite including low level W.C., pedestal hand basin and shower cubicle. Also benefitting gas central heating and double glazing.
View Ensuite Shower room PhotosBedroom 2
3.29m x 2.60m
Modern decor and carpet. Benefitting from gas central heating and double glazing.
View Bedroom 2 PhotosBedroom 3
3.27m x 2.02m
Modern decor and carpet. Benefitting from gas central heating and double glazing.
View Bedroom 3 PhotosBathroom
1.93m x 1.72m
Part tiled family bathroom comprising of 3 piece suite including panelled bath, low level W.C., pedestal hand basin and shower over bath. Also benefitting gas central heating and double glazing.
View Bathroom PhotosFloorplans
Outside Spaces
Garden
To the front of the property is a path leading to the front door and a driveway. To the rear of the property is a artificial lawn that is fully enclosed and also a south facing patio.
Parking Spaces
Garage
Capacity: 1
To the front of the property is a driveway with a single parking space.
Location
Westwood Park is a highly sought after location with close proximity to the array of shops in and around the Wibsey, Clayton and Queensbury village including supermarkets, health centres, restaurants, banks and many more. Also only a few miles from the motorway networks, low moor train station and situated in the middle of bus routes to Leeds, Bradford and beyond.
Properties you may like
By Righthaus Estate Agents









