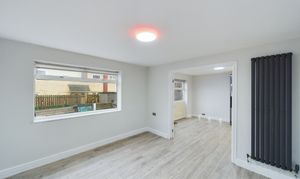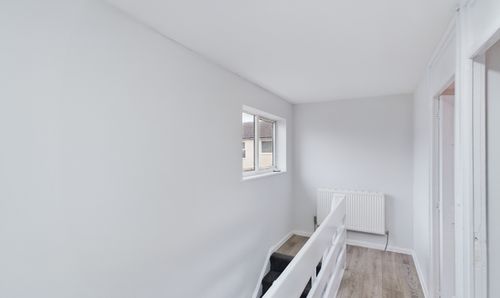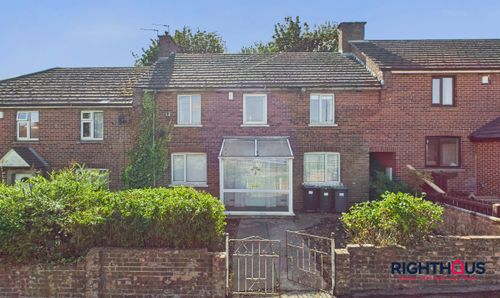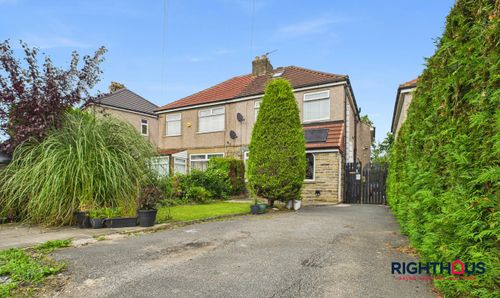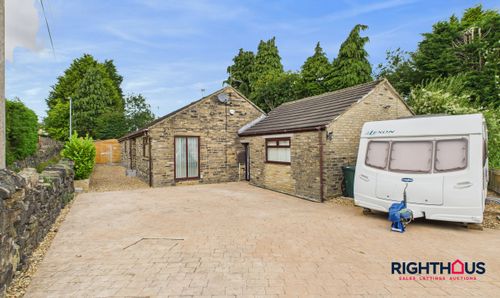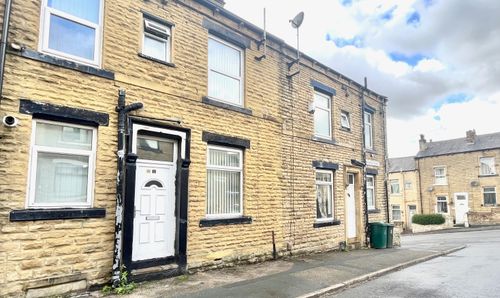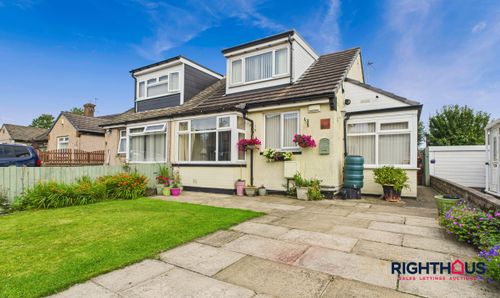3 Bedroom End of Terrace House, Dudley Crescent, Halifax, HX2
Dudley Crescent, Halifax, HX2

Righthaus Estate Agents
Righthaus Estate Agents, 208 High Street
Description
Perfectly placed in the popular Illingworth location, this modern 3 bedroom end of terrace house exudes contemporary elegance throughout. The property showcases a stylish new kitchen fully equipped with high-end appliances, inviting culinary enthusiasts to create and entertain effortlessly. The new bathroom boasts a luxurious jacuzzi bath, power shower, and steamer for ultimate relaxation and indulgence. Boasting a speaker system that flows seamlessly throughout the house, this residence offers a harmonious ambience for both every-day living and special occasions. With three bedrooms providing ample space for comfort and privacy, this end terraced property is a sanctuary of modern living nestled in a quiet cul-de-sac setting.
The property has modern vertical anthracite radiators for a stylish touch as well as providing a warm and energy-efficient living environment.
Step outside and discover the enchanting outdoor space this property has to offer. A well-maintained driveway provides convenient parking for multiple vehicles, while the charming garden area presents a delightful setting for outdoor relaxation and al-fresco dining. Take advantage of this rare opportunity to own a property that exudes contemporary elegance both inside and out – a true gem in a tranquil setting.
EPC Rating: D
Key Features
- MODERN THROUGHOUT
- END TERRACED PROPERTY
- NEW KITCHEN WITH APPLICANCES
- NEW BATHROOM WITH JACUZZI BATH, POWER SHOWER & STEAMER!
- CUL-DE-SAC
- SPEAKER SYSTEM THROUGHOUT THE HOUSE
- DINING KITCHEN
- POPULAR ILLINGWORTH LOCATION
- DRIVEWAY
Property Details
- Property type: House
- Price Per Sq Foot: £196
- Approx Sq Feet: 764 sqft
- Plot Sq Feet: 1,453 sqft
- Property Age Bracket: 1940 - 1960
- Council Tax Band: A
Rooms
Lounge
The lounge windows offer abundant natural light, creating a bright and airy space. The double doors leading to the kitchen diner contribute to an open-plan layout. Additionally, the property benefits from gas central heating, ensuring a warm and inviting atmosphere, especially during the colder months.
View Lounge PhotosDining kitchen
The kitchen features an array of newly-installed wall and base units, offering plentiful storage capacity. In addition, it is fitted with an integrated dishwasher, a tall unit housing an integrated microwave and oven, cabinets with sensor lighting, and a ceiling-mounted Bluetooth speaker to enhance the dining ambience. The kitchen provides an ample amount of workspace, as well as designated areas for a washer and under-counter lights. Furthermore, it includes a practical single bowl sink unit with a drainer, a five-burner gas hob, along with the convenience of gas central heating and double glazing.
View Dining kitchen PhotosBathroom
1.65m x 1.42m
The family bathroom is fully tiled and features a 3-piece suite, which includes a panelled jacuzzi bath, a low level W.C., a pedestal hand basin, and a LED power shower over the bath. Additionally, this bathroom offers the convenience of gas central heating and double glazing.
View Bathroom PhotosFloorplans
Outside Spaces
Parking Spaces
Driveway
Capacity: 1
Location
Properties you may like
By Righthaus Estate Agents


