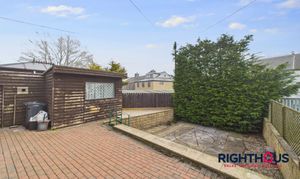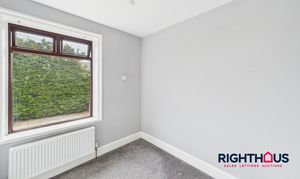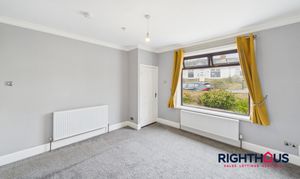2 Bedroom Semi Detached Bungalow, Bankfield Gardens, Halifax, HX3
Bankfield Gardens, Halifax, HX3

Righthaus Estate Agents
Righthaus Estate Agents, 208 High Street
Description
Outside, the property offers a delightful outdoor space perfect for relaxation and entertaining. The rear of the property features a paved patio that leads to a low maintenance garden on a lower level, creating a tranquil setting for al fresco dining or enjoying sunny afternoons. To the front, a block-paved yard and driveway offer further outdoor space and functionality. With a well-designed layout that maximises both indoor and outdoor living, this property presents a unique opportunity to enjoy a comfortable and convenient lifestyle in a popular location.
EPC Rating: D
Key Features
- TRUE BUNGALOW
- MODERN THROUGHTOUT
- POPULAR SOUTHOWRAM LOCATION
- LOW MAINTENANCE GARDENS TO THREE SIDES
- DRIVEWAY
- TWO BEDROOMS
Property Details
- Property type: Bungalow
- Price Per Sq Foot: £324
- Approx Sq Feet: 524 sqft
- Plot Sq Feet: 524 sqft
- Property Age Bracket: 2010s
- Council Tax Band: B
Rooms
Lounge
4.07m x 3.73m
The lounge benefits from gas central heating and double glazing.
View Lounge PhotosEntrance Hall
Giving access to the lounge.
Kichen
3.05m x 2.76m
The kitchen has an array of wall and base unit's as well as a good amount of workspace, 1 bowl sink unit with drainer, gas hob, electric oven, gas central heating and double glazing.
View Kichen PhotosMaster bedroom
3.66m x 3.35m
Modern decor and carpet. Benefitting from modern fitted wardrobes, gas central heating and double glazing.
View Master bedroom PhotosBedrrom 2
2.74m x 2.34m
Modern decor and carpet. Benefitting from gas central heating and double glazing.
View Bedrrom 2 PhotosBathroom
2.76m x 1.98m
Part tiled family bathroom comprising of 3 piece suite including panelled bath, low level W.C., pedestal hand basin. Also benefitting gas central heating and double glazing.
View Bathroom PhotosCouncil tax banding
Through information sourced via the Gov.uk website, we are advised this property is BAND B, however, this should be checked by your solicitor/ conveyancer to be correct prior to exchange of contracts.
Freehold
Our client has advised us that this property is freehold, this information should be verified by your solicitor prior to proceeding with any purchase. Additional management charges / ground rent may be payable, should this not be the freehold. Please contact the office for any further details.
Floorplans
Outside Spaces
Garden
To the rear is paved patio and low maintenance garden to a lower level, whilst to the front is block paved yard/ driveway.
View PhotosParking Spaces
Off street
Capacity: 3
To the outside of a property a paved driveway to the front and side, whilst to the rear is paved patio and low maintenance garden to a lower level.
Location
Southowram is a highly sought after location with close proximity to the array of shops in and around the local village including supermarkets, health centres, restaurants, banks and many more. Also only a few miles from the motorway networks, train station and situated in the middle of bus routes to Leeds, Bradford and beyond.
Properties you may like
By Righthaus Estate Agents




































